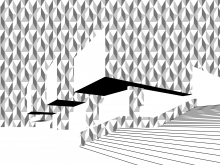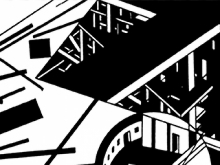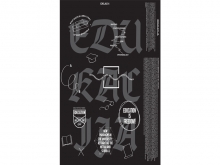- INTRODUCTION
- LECTURES
- Critical practices in the Architecture of the Baltic Region / An Introduction by Lolita Jablonskienė
- Ieva Zībārte / Uncensored Admiration. 10 Quiet Forms of Dissidence in the Life and Work of the Architect Marta Staņa
- Ingrid Ruudi / Critical Architecture between Prestroika and Independence? GROUP T Architects in Tallinn
- Marija Drėmaitė / Critical Practices in Lithuanian Architecture of the Soviet Period
- Andres Kurg / The Papers, Exhibitions and Buildings of the Tallinn School in Estonia
- Ivan Ristić / Bogdan Bogdanović – the Practice of Architecture under Changing Political Regimes in Yugoslavia
- INTERVIEWS
- ESSAYS
- Tor Lindstrand, Håkan Nilsson / Staging Subversive Opportunism in the Age of Feedback Loop
- Manuel Bürger / Slipping Through Templates. Limitation as a Tool of Control - A Design Observation
- Ethel Baraona Pohl / Emancipatory Architecture
- Jack Self / The Only Task of Architecture
- Eray Çayli / Turkey’s Construction Boom as Opportunity and Publicness as Medium of Subversion
- ABOUT

Ingrid Ruudi at the Architecture Fund lecture "Critical Practices in Architecture of the Baltic Region", National Art Gallery in Vilnius,, 2013
Thank you for inviting me here and organising this very nice series. I would like to use the occasion to present some ideas from my ongoing research. I will focus on the period from 1986 to 1991, which is the period between the beginning of perestroika and, in the case of Estonia, the re-establishing of Independence.
If we think about the issue of architecture and dissidence, perhaps this period would not be the first that would come to mind. But it is especially because of this that I am intrigued with what could be a critical position for an architect during these troubling times, when everything was changing very fast, when Soviet rule was crumbling and the whole of society seemingly consolidated towards one goal to re-establish independence. Where is the dissidence when there is no clear opponent or where do you base your critical position on?
The 1960s and 1970s have been quite well researched in Estonian architecture, however one cannot say the same about the 1980s. The same goes for art contexts, where also the 1960s and 1970s have been thoroughly researched with all these concepts of dissidence and official and unofficial art. But the 1980s, especially the second half of it, are much more uncertain. Two years ago a volume of “The Lost 80s” was published. It encompassed issues from painting to graphic design, from photography to performance, but architecture was totally missing from it. This means that the architectural history of the second half of the 1980s remains to be written.
The Soviet period is usually represented in these issues of dissidence by the Tallinn school, which has been thoroughly researched. The 1990s are widely talked about as the new era with a new generation, with new neo-modernist architects who had a very sober and rational attitude. But between these two there is an interesting grouping who has, so far, been almost dismissed from the architectural history because they were especially strong in other fields of art. Here I’m talking about the radical interdisciplinary grouping called Rühm T or GROUP T which was a collective of creative individuals ranging from painters, designers, musicians and a philosopher, but it was the initiative of two architects called Raoul Kurvitz and Urmas Muru. They were notorious in Estonian art history for initiating trans-avantgardist neo-impressionist paintings and by introducing the practice of the very mystical ritualistic, very spectacular performances. They had strong ties to the music scene, with punk rock and later techno. They were also very important for backing up their activities with fresh French post-structuralist philosophy, which was more or less unknown to most of their audience and ultimately all this flamboyance of their activities overshadowed the architecture.
They had this Tallinn school generation ahead of them who by the middle of the 1980s had established themselves quite well and who had made their mark, at some points they even started to try international competitions; so one could say that by the 1980s they were beginning to institutionalize. The Tallinn school’s opposition to Soviet mass housing and the stressing of individuality and their neo-functionalist or postmodernist tendencies seemed, at that point, as perhaps the only way to maintain a resistant position. But the inspirations for GROUP T were very different from the start. They were lured by new tendencies that later came to be amalgamated under the title Deconstructivist architecture. Of course, their architecture was a far cry from the heavy theoretical conceptualisation of Bernard Tschumi or Coop Himmelb(l)au but they took it from the air and their perceived disadvantages as architects who were working in the industrial project, which was widely considered as the least imaginative place to work in the Estonian architectural system, they turned to their advantage and wrote the Manifesto Of Technodelic Expressionalist architecture.

 Raoul Kurvitz, Urmas Muru, pages of Manifesto Of Technodelic Expressionalist architecture
Raoul Kurvitz, Urmas Muru, pages of Manifesto Of Technodelic Expressionalist architecture
They somehow managed to convince their official industrial project office to publish this leaflet of quite anachronistic architecture, which was not related to the everyday practice of this office at all. The Manifesto of Technodelic Expressionism is a text deliberately full of paradoxes starting from the name which merges technology and psychedelic. The name was explained as a revelation of the technological world in a state of trance. The text called for “completely new architectural sensibility that would combine contemporary technological advances and absolute subjectivity, a juxtaposition of industrial and organic impulses. This kind of architecture must be born from hallucinations and ecstasy, it is an environment for dreams and for realizing one’s hidden passions. Technodelic expressionist designs as if delivering erotic confession. Architectural forms are the residual products of emotions”. This is a passionate manifesto that can, for instance, be compared to Coop Himmelb(l)au’s calls for architecture that must blaze, architecture that must be either cold as ice or flaming as fire.
This was a call for emotionality, corporeity and irrational tendencies in architecture. But at the same time, which was important from my point of view, this also worked as a distorting mirror for the general national romanticist spirit of the end of the 1980s. Quoting again from the manifesto, they called functionalism the national environmental art that most adequately expressed the Estonians’ reserved rationality and conservatism, and they demanded that the same internally directed energy would now be released and hurled in the opposite direction. So they called for a revolution that, in a way, went with the spirit of the times, but at the same time called into question the national environmental design and thereby also the adequacy of the national identity.
 Travelling exhibition of Estonian private house architecture, exhibition design by Raoul Kurvitz, Urmas Muru, Velle Kadalipp, 1984
Travelling exhibition of Estonian private house architecture, exhibition design by Raoul Kurvitz, Urmas Muru, Velle Kadalipp, 1984
This nuance takes us back from the very first manifestation of their ideas, when they were exhibition designers of the individual residential projects’ exhibition in 1984. Building an individual residence was widely accepted as resistant practice ‒ the Tallinn school architects were widely engaged in it, but their exhibition design tried to deconstruct the image and introduced somewhat threatening elements that referred to instability and called it into question.
 Urmas Muru, Architectural drawings, 1988
Urmas Muru, Architectural drawings, 1988
The majority of their architectural designs came in the form of drawings. There are several things that meet the eye when looking at the drawings of GROUP T. Firstly, of course, their formal references to expressionism and constructivism, but they are not conceived in anticipation of some kind of new utopian world. Although, when Urmas Muru wrote an article explaining the importance of the architectural drawings he made reference to Bruno Taut and Erich Mendelsohn in which he explained drawing as visions ahead of their time, but the actual drawings somehow give the expressionist forms a sinister touch. If they are the visions of architecture yet to come, it clearly means the anticipation of some kind of post-humanist era. Moreover, classically conceptual architectural drawings would hint at some kind of possible space that you can inhabit ‒ space as a container. But it is very hard to imagine that these drawings of Urmas Muru contain some kind of space, they are somehow hollow, they depict only exteriors, never interiors. They also do not hint at any kind of context or environment where these visions of buildings should fit into. Moreover, they are actually not conceptual drawings in a way that we would be tempted to think about, they are not pure visions but more like a presentation technique of their actual projects at the industrial project office. I mean that each of these drawings actually has a correlate as a building design. But they are representing their actual designs in a way that would be remarkably not realist, not having anything to do with the actual three-dimensional Soviet reality.
 Peeter Pere, Kreenholm ice hockey hall, Narva, 1987, picture from I. Ruudi presentation at Architecture Fund lecture, 2013
Peeter Pere, Kreenholm ice hockey hall, Narva, 1987, picture from I. Ruudi presentation at Architecture Fund lecture, 2013
Another of their group ‒ Peeter Pere ‒ went even further in this impulse of detaching drawings from reality. In his visions it is very hard to understand anything about the essence of the actual architectural design. It is quite peculiar that these are often presented as the official part of the design file or presented in very official overviews of the new designs that are to be built. I think that Pere’s drawings and gouache paintings go the furthest in his act of violence against architecture. Why I am talking about violence is very important in this context. It was a recurring theme both in their architecture and their performances and I think these two practices should be viewed together and not separately as they have been viewed thus far. Part of their understanding of violence was in tune with how Tschumi understood violence as a collision of architecture and the human body, violence as a productive category, and violence as a possibility of a change, renewal or a deeply Dionysiac impulse. Also Raoul Kurvitz has said that the goal is to find the way to use the energy of violence most productively. But at the same time it could also be likened to the understanding of Georges Bataille who has also written about violence against architecture. He has likened the role of architecture in a society to that of Lacan’s mirror stage in the development of the person. Creating architecture, in that sense, would constitute a mirror stage for a society ‒ for a social image. Architecture is the authorized superego of a society. Bataille also makes a very strong connection between the social and the bodily presence, and takes the very long Western tradition of equating body and architecture to a logical conclusion.
 Performance OVAL, 1990, picture from I. Ruudi presentation at Architecture Fund lecture, 2013
Performance OVAL, 1990, picture from I. Ruudi presentation at Architecture Fund lecture, 2013
The performance practice of GROUP T illustrates this theme of violence very well. A recurring theme of their heavily symbolic performance practice was balancing on the verge of self-destruction and the search of something inarticulate, often embodied by amorphous matter or archetypes. One of their most recurring working methods was to put themselves constantly under the question as a subject and to put themselves in a position of danger. For instance, Muru played the violin in flames. And there were performances which directly engaged the architectural space – the performance Oval ‒ which created an opposition between rational and irrational impulses. In the performance Peeter Pere was doing architectural work – painstakingly measuring the exact oval form which would correspond to the oval opening of the courtyard above him. From this oval opening a huge plastic sheet which was filled with water fell and later Urmas Muru was struggling inside this sheet, putting himself in a very dangerous situation, but representing the irrational creative impulse which was more productive than the rational activities below. There was also a performance called Eleonora, which also meant the violent clashing of random objects, culminating in a person hanging over a huge black plastic sheet that was swirling on the floor representing the formless or irrational moment.
And perhaps from the performances which most directly engaged architectural space took place in Helsinki in 1992. The performance had Urmas Muru balancing on a balcony rail. All the openings of the façade filled with black matter. His activities were correlated with music ‒ he was somehow conducting the building as this black matter started to pulsate from the façade upwards and then finally burst. It looked as if the building was spitting out some kind of the black matter, it was like a purging of the subconscious or just leaving the building as a hollow core.

 Urmas Muru, Performance A rebours in Helsinki, 1992
Urmas Muru, Performance A rebours in Helsinki, 1992
I interpret their activities in performance and architecture as representing the buildings as masks or buildings as hollow beings. I am tempted to associate this with an idea taken from Alexei Yurchak’s recent interpretation of the last decades of Soviet Russia. He has proposed a much more nuanced understanding the situation of the final Soviet decades. He has described that a Soviet person’s relationship towards ideology was dynamic and situated, and seemingly contradictory positions and beliefs could be reconciled within a person’s mind. So it became increasingly important to reproduce the signifiers of the social orders, but behind the signifiers a much more complex system of practices took place. He has termed this reproduction of forms with shifting content as “heteronimical or performative shift”. In his interpretation, during the 1980s the appearance of the Soviet reality worked as a mask, behind it the people of this period were quite comfortably incorporating their heterological everyday practices and points of view. But it is important here that Yurchak says that they were doing it without fully being aware of it. This is also why perestroika succeeded ‒ something that started as just a reform, at one point tore up the system of rules which everybody had been unconsciously following up to that point, at one point it ripped the system out into the open and the society that had been a mask was now visible for everyone. So I think that the architecture and performance of GROUP T was in a way reflecting this area of the lowering of the masks. But at the same time it was also important that their critique was not directed only towards the Soviet system, it was also directed towards the very consolidated and very nationalistic tendencies of the time. For instance, when they proposed the Estonian art museum project, instead of building they chose to dig almost the whole programme inside the ground which would open only as a zigzag wound, the building volume as little as could be seen was more like a clash of rocks. They presented it as a modelling-clay model which was sunk in an aquarium filled with water that you could not actually see through.
In conclusion, these were the manifestations in architecture and performance. By 1991 they had finally arrived at actually voicing their opposition in this way. They published an article in an urban culture magazine MarK and this text was no less a manifesto than the earlier ones. “The policies of the press are pure as abstraction. The mechanics of power are within the people themselves. Power can be realised only in the city and on the streets. Anti-power can also be realised in the city and on the streets. Governments may change and the names of the countries may change. But power can only increase or decrease. Even if the state is overthrown, power is not”. It was written in 1991, it was the year when Estonia’s independence was legally restored. But this text explicitly presented an anarchic challenge to the processes. It also gave a clear expression of space as an agent that maintains social relationships and at the same time underscored the relationship between space and power.
So in the context of this series “Architecture and dissidence”, I am not sure if their activities can be termed dissident because you can only be a dissident if you have a clearly defined opposite side. I regard their activities more like different manifestations or articulations of critical opposition that needs to maintain a critical distance even at times when everybody seems to know the right way to do things.




