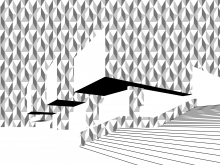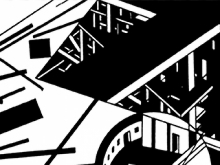sss
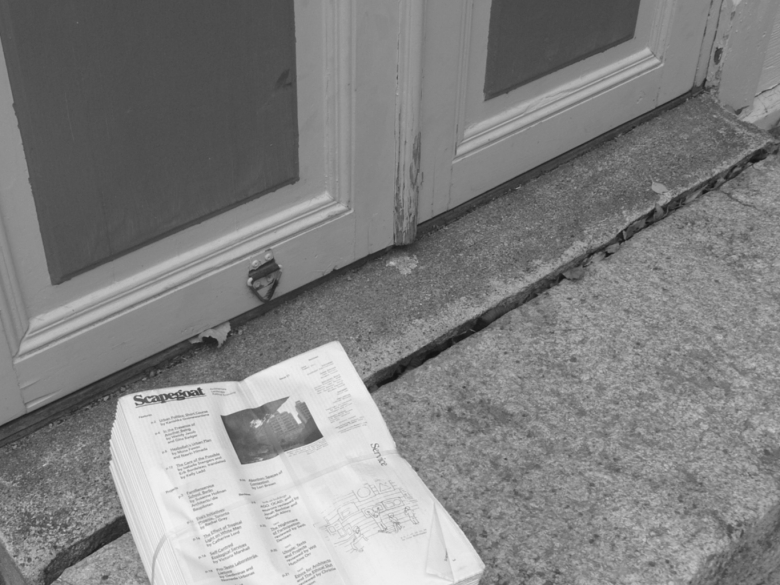
Tonight we will be discussing projects from the journal Scapegoat: Architecture, Landscape, Political Economy, where both Dr Turpin and I are founding editorial members and contributors. Scapegoat is an independent, not-for-profit, bi-annual journal designed to create a context for research and development regarding design practice, historical investigation, and theoretical inquiry. Our editorial board is made up of seven members distributed internationally. While the magazine is at the core of our efforts, we also take part in exhibitions, symposia, organize dance parties, dinners, and goat roasts. It is important to note here that while we are speaking about projects featured in Scapegoat, we don’t speak for other editors who are not here tonight – our description of the project is not necessarily shared by all members of the editorial board.
We should begin with the name: Scapegoat. As a mytheme, the figure of the scapegoat carries the burden of the city and its sins. Walking in exile, the scapegoat was once freed from the constraints of civilization. Today, with no land left unmapped, and with the processes of urbanization central to political economic struggles, the scapegoat is exiled within the reality of global capital. The journal examines the relationship between capitalism and the built environment, confronting the coercive and violent organization of space, the exploitation of labour and resources, and the unequal distribution of environmental risks. Throughout our investigation of design and its promises, we return to the politics of making, as a politics to be constructed.
 Scapegoat: Architecture/Landscape/Political Economy event posters. Courtesy of Chris Lee and Adam Bobbette
Scapegoat: Architecture/Landscape/Political Economy event posters. Courtesy of Chris Lee and Adam Bobbette
As a project that consistently tries to understand what it means to intervene in the contemporary context of making, we find a historical resonance with the work of Walter Benjamin, the early 20th century German philosopher and critic. In 1928, Benjamin published One-Way Street, where he broke dramatically from the conventions of academic criticism and literary journalism. He positioned himself in the avant-garde by adopting a form of writing that interfered with popular capitalist modes of expression such as the newspaper and street side advertisement. Benjamin begins his text by announcing the intentions of the book as follows: “The construction of life is at present in the power of far more facts than of convictions, and of such facts as have scarcely ever become the basis of convictions. Under these circumstances . . . significant literary effectiveness, can come into being only in a strict alteration between action and writing; it must nurture the inconspicuous forms that fit its influence in active communities better than does the pretentious, universal gesture of the book – in leaflets, brochures, articles, and placards. Only this prompt language shows itself actively equal to the moment. Convictions are to the vast apparatus of social existence what oil is to machines: one does not go up to a turbine and pour machine oil all over it; one applies it a little to hidden spindles and joints that one has to know”.
Benjamin captures the necessity for formal invention, experimentation, and the specificity of commentary for social criticism to be effective. Scapegoat is printed on cheap paper, in matte black and white, in layouts that come off in turn as real estate advertisements, posters, and academic essays. The design shifts page orientations and creates atypical rhythms. If there is a complex repetition (we will come back to this) of Benjamin’s insistence on formal inventiveness in order to circulate within “an active community”, we are also driven by the necessity to apply conviction to those little spindles and joints that we have to know.
Form & Type
In the Summer 1978 issue of Oppositions: A Journal for Ideas and Criticism in Architecture, the publishing organ of the New York based Institute for Architecture and Urban Studies, Rafael Moneo, a practicing architect, theorist and historian, published an essay on the two-hundred-year history of the concept of type in architecture. His purpose is explicit, to recuperate a theory of type for the present. Without a coherent theory of type, he warns, architecture is under threat of both a historicism and formalism without content, a ceaseless production of meaningless new forms. A recuperated theory of type will produce, on the contrary, a method of design that allows the architect to meaningfully position the architectural object in relation to the city and its history. “Architecture”, he states, “is not only described by types, it is also produced through them.” The architect, he continues, “is initially trapped by the type because it is the way he [or she] knows. Later he [or she] can act on it; he [or she] can destroy it, transform it, respect it. But he [or she] starts ultimately from the type.”
The concept of type describes a generic set of structural regularities repeated across time and space. Moneo provides a simple example ‒ the hallway. The hallway is a consistent type whether it is in a courthouse, an apartment or a house. The plaza too appears in New York’s Upper West Side, Lower East Side, Venice or Hong Kong. While the type is defined by its repeatability, it never repeats in the same way. A type can only be actualized through mutation. Therefore, there is no such thing as a pure type, whenever a type touches the ground, so to speak, it is deformed.
But how do we characterize this deformation? Aldo Rossi, the interlocutor to whom Moneo is responding in the text I just quoted, had already advanced a theory of type and its modification in his book The Architecture of the City (1966). For him, what generates typological mutation is the “locus”, that is, the singularity of place and of practice. It is the source of the messy stuff that complicates any simple repetition of the type. The locus, he says, is the “singular artefact determined by its space and time, by its topographical dimensions and its form, by its being the seat of a succession of ancient and recent events, and by its memory.” For Rossi, architecture is the physical mark of practices. Practices singularize and specify the type. The built object is activated, modified, and inflected by practice. It is only through practices that architecture becomes locally meaningful.
Forms Of Life
We were asked to recommend a reading and one of the connections that we made both through the journal and through our own research is coming through Aldo Rossi and other Italian radicals in the sixties and seventies and that line reading through the autonomy all the way to contemporary practice and relationship to Tiqqun and other French activists. So I will say a bit about Tiqqun before we discuss projects from Scapegoat.
In the Introduction to Civil War, Tiqqun, which is both a French journal – part of which is translated under this title but many other texts exist as well as an anonymous collective, which publish the journal, and the historical process to which these texts bear witness (CW 7). Tiqqun call on us to take sides, to make decisions, and to uphold our convictions not unlike Walter Benjamin. Tiqqun also refers to someone who “triggers or pursues the process of ethical polarization, the differential assumption of forms of life”. And so what we are doing is trying to bring a relationship of Rossi’s sense of the locus and locally meaningful specificity into a relation with the context of forms of life.
One key to understanding Tiqqun’s ethic of polarization is the need to replace the generalized hostilities conjured by the desire to annihilate Empire with the clear decisions of friendship and enmity. This may be the subtlest dimension of the book, and certainly it is one of the most important: the ethic of civil war is not one of annihilation or destruction, but of political composition. This is important to Tiqqun because “Empire does not confront us like a subject, facing us directly, but like an environment that is hostile to us”. From such a position, the foundations of any representational politics are pragmatically suspect.
Tiqqun have indeed been criticized for their strict refusal of identity politics, but the provocation cannot, despite its rhetorical style and intellectual polemics, be simply dismissed. What is most important to recognize is that the text operates according to a strategy of intervention – literally, a coming between. It attempts to come between us, where a plurality of forms of life are connoted by the term “us.” The most consequential of these connotations for architects and for artists is the denial of any position of neutrality between us. Tiqqun’s virulent denial of neutrality at issue in both the analysis and diagnosis is as emphatic as the hope for neutrality is naïve. Tiqqun’s Introduction to Civil War is indeed remarkable in its ability to dispel, at every turn, any assumption that there is a space or position of neutrality that might administer, judge, or decide among competing forms-of-life according to some universal criteria of acceptability.
The ethic of polarization that Tiqqun, following Walter Benjamin, poses as a problem is a clear one: how do we find each other? This is a lesson that architects and designers might consider more closely in their work to contest the gentrification (i.e. destruction) of our cities, the quotidian forms of urban planning violence, and within the larger campaigns against the neoliberal agenda of capitalism. It is, in fact, what comes between us and what might help embolden the formation of new communities of solidarity, new ways of constructing and composing and building together, to survive the hostility of this collapsing Empire. Let us be very clear on this point: the ethic of civil war is an ethic of relation to build new relationships among allies working in different fields outside of the register of representational politics, it does not need to wait for governments to fail, banks to go bankrupt or new agreements to be signed.
In fact, in her interview with Scapegoat, the French philosopher of science Isabelle Stengers describes her own concept of pragmatism of practices as “exactly like Tiqqun’s concept of ‘forms of life.’” However, she is quick to stress, “no form of life is exemplary. The interstice [the in-between] is not associated with anything exemplarity, and has nothing messianic about it. Rather, its mode of existence is problematic.” That is, for Stengers, each form-of-life can be taken as certain ‘problem fields’ within which our form of life can flourish, change, adapt, and invent itself again.
In what follows, we develop six typologies of practice, or architectural forms-of-life NOT to describe them as messianic promises or a ‘selection of the chosen.’ Instead, our goal is to advance a typology of practice that, as Stengers suggests, “are concrete situations which become political precisely because of the way in which they are lived and from the type of force that they require.” So I’m going to talk about a few of the first types in relation to projects published in the last several years.
Typologies Of Practice
01 Graphic Appropriation
Scapegoat does not recognize the usual distinctions between graphic design, architecture, landscape, and political economy. We try to feature practices that appropriate the graphic to construct narratives that cross the borders between these disciplines. Issue 02 features a piece by Société Realiste, a French practice which in their words “works with political design, experimental economy, territorial ergonomy and social engineering consulting. [As a] polytechnic, it develops its production schemes through exhibitions, publications and conferences.” This work is exemplary for the practice type we will call GRAPHIC APPROPRIATION.
This project appropriates the 1949 film The Fountainhead, by King Vidor and based on Ayn Rand’s 1943 novel of the same name. The central hero of The Fountainhead, as you may know, is an architect, Howard Roark, which Rand uses as a type through which to speculate on the virtues of individualism as a personal ethic. In one of the final scenes of the film Roark is on trial for dynamiting one of his own buildings, a social housing project in the International Style and situated by implication in New York City. The residents had modified the building by adding balconies to suit their comfort, against the initial design of the architect. In front of a jury, Roark defends his actions thus: “No work is ever done collectively, by a majority decision. Every creative job is achieved under the guidance of a single individual thought. An architect requires a great many men to erect his building but he does not ask them to vote on his design. They work together by free agreement and each is free in his proper function. An architect uses steel, glass, concrete, produced by others but the materials remain just so much steel, glass and concrete until he touches them. What he does with them is his individual product and his individual property. This is the only pattern for proper co-operation among men.” (The Fountainhead)
Continuing in the same vein, he later claims that, “I am an architect, I know what is to come by the principle on which it is built.” Keeping this in mind, this is how Société Realiste describe their own project: “From the original studio movie telling the story of a Promethean modernist architect . . . Société Réaliste has removed the sound and deleted every human presence to reduce the film to its decorum, its ideological architecture. As an echo of the disappearance of the topic of the film, Société Réaliste has recently designed Commonscript, a series of 48 panels . . . melding emptied videograms extracted from The Fountainhead, showing various views of the central location in the original film, in “Prime City” (read New York), with inscriptions extracted from the original script of the 1949 film. These sentences are ideological statements made by the hero of the film, but in this work, Société Réaliste has systematically replaced the possessive with the plural. Turning an autonomous discourse into a generalized one, undermining the description of a world deprived of its actors. So where you see “they” it reads “I” in the original film”.
 ‘Common Script’, Scapegoat: Architecture, Landscape, Political Economy 01: Materialism (2011). Image courtesy of Société Réaliste
‘Common Script’, Scapegoat: Architecture, Landscape, Political Economy 01: Materialism (2011). Image courtesy of Société Réaliste
02 Mutual Aid
We decided that our inaugural issue should examine the centrality of the problem of property because it is the literal foundation for all spatial design practices. This buried foundation must be exhumed. Architecture, landscape architecture, and urban design each begin with a space that is already drawn, organized, and formed by the concrete abstraction of property lines. From our perspective, property stands as the most fundamental, yet underestimated, point of intersection between architecture, landscape architecture, and political economy. What is a “site” except a piece of property? What are architecture and landscape architecture but subtle and consistent attempts to express determined property relations as open aesthetic possibilities? And, decisively, how can these practices facilitate other kinds of relation?
Mutual aid is rarely discussed amongst architects, much less placed as the base and goal of their practice, nevertheless MUTUAL AID is the second practice type we will discuss tonight. Usina, a Sao Paolo-based group of architects, does exactly this. Upsetting the typical client – architect or producer-consumer hierarchy, Usina’s mandate is to make city-making a horizontal process, as they make explicit, all forms of building are conditioned by the type of organization that bring it into existence. They write that: “In Brazil, mutirao gestinario, the housing policy of self-managed participatory mutual aid, was institutionalized during the first Labour Party administration in Sao Paulo. Usina was born at the same time to provide support and multi-disciplinary expertise to community-led initiatives and housing cooperatives. This approach aims to encourage collectively organized communities through the construction of public housing and related programs. “We are seeking a different format for city-making.”
 A Workers Collective in Collaboration with Popular Movements, Scapegoat: Architecture, Landscape, Political Economy 01: Service (2011). Image courtesy of USINA
A Workers Collective in Collaboration with Popular Movements, Scapegoat: Architecture, Landscape, Political Economy 01: Service (2011). Image courtesy of USINA
Usina works with public housing recipients from the beginning of the construction process. Through non-hierarchical forms of consultation they work with participants to develop a plan and layout of a house or apartment, while managing the difficult constraints of building. Participants choose materials and building techniques “not based on financial return but on their quality and workability.” “Command over the whole process has a very clear political-economic effect: the concrete experience of self-management.” While Usina provides architectural expertise, their other role is organizing self-managed workers cooperatives. They argue that their process dramatically transforms the following characteristics of architecture:
1) Hierarchy: By including non-specialists and end users in the construction process destabilizes the traditionally rigid hierarchies of construction. As they state, “each agent may contribute and all workers are, and feel, necessary.”
2) Denaturalization of Process: Any issues which emerge during the construction process are managed on site through the principles of self-management. This approach makes all aspects of the construction of buildings visible and open to all members.
3) The right to final product: “When a worker uses what they make” states Usina “there is a greater sense of responsibility for the final product. This is unlike capitalist relations of production where the worker is violently alienated from what he makes.”
03 Unvalue
The third practice type I’m going to talk about comes from the work of Andrew Herscher who was formerly the UNESCO war crimes investigator in Kosovo and has recently moved to Michigan where we are the colleagues at the University of Michigan. He started the project called The Unreal Estate guide to Detroit which we’ve published in the first issue. You can get the first issue online on the website as a single pdf file for free. I think this in particular is a very important piece of work.
 ‘The Unreal Estate Guide to Detroit: Properties in/of/for Crisis’, Scapegoat: Architecture, Landscape, Political Economy 00: Property (2010). Image courtesy of Andrew Herscher
‘The Unreal Estate Guide to Detroit: Properties in/of/for Crisis’, Scapegoat: Architecture, Landscape, Political Economy 00: Property (2010). Image courtesy of Andrew Herscher
Under the concepts ‘unvalue’ I’d like to just unpack this project. I’m not sure how familiar any of you are with Detroit. It’s a city of approximately 60 percent vacancy at this point and quite a peculiar urban condition. What Andrew has tried to bring out is that rather than thinking of this as capital having flood the city, we can actually think of it as a set of values which have changed over in the concept of Detroit. And so the question he asks is, “what if what has also been lost in Detroit is the capacity to understand new urban conditions, conditions in which value is no longer structured economically, in the terms of free-market capitalism, but in wholly other terms? What if Detroit has not only fallen apart, emptied out, disappeared and/or shrunk, but has also transformed, becoming a novel urban formation that only appears depleted, voided or abjected through the lens of conventional urbanism? What if property in Detroit has not only lost one sort of value but has also gained other sorts of values, values whose economic salience is absent or even negative?” From this perspective certain values that could not be seen by the investment and the real estate speculation context of the city of Detroit are in fact unreal or undoubted.
According to Herscher’s analysis “Unreal estate” is a conceptual framework for exploring new, 'unreal' propositions, and thereby reconsidering the cultural agency for both artists and architects in the moments of urban crisis. For Herscher the values of unreal estate are unreal from the perspective of the market economy ‒ they are liabilities, or UNVALUES that hinder property’s circulation through that market. But it is precisely as property is rendered valueless according to the dominant regime of value that it becomes available for other forms of thought, activity and occupation ‒ in short, for other value regimes. Thus, the extraction of capital from Detroit has not only yielded a massive devaluation of real estate but also, concurrently, an explosive production of unreal estate, of “valueless” urban property serving as a site of, and instrument for, the imagination and practice of alternative urbanisms.” And so in the piece in Scapegoat he goes through the number of projects that have added up to the unreal estate agency and brings together such projects that are a series of at least four square blocks of houses that have been occupied by giant art installations. But there’s a point which is really important for us. One of the reasons why we’ve been working with Andrew is that he made the claim that Scapegoat is one of the few architectural publications that doesn’t talk about politics. According to Herscher, when he hears someone talking about politics it means that they are going to say something absolutely banal.
I just wanted to mention that the reason why we bring up this question about political economy is primarily related to the work of Jonathan Nitzan and Shimshon Bichler, who are two political economists working on issues related to Israel but have also written a number of articles more related to what they call the power theory of capitalism. For them production is always a societal activity and this is the really important place where architecture comes in and it helps to frame the other project as well. They draw on the work of the city theorist Lewis Mumford, who says that in fact “capital could be likened to a ‘mega-machine”. Nitzan and Bichler agree with Mumford in the sense of that: (and this is regarding the project of architecture. I think it is a really consequential passage for thinking about what does the architect do to create value), quote: “Tracing the long historical link between technology and power, Mumford argued that early machines were made not of physical matter, but of humans. In the great deltas of Egypt, Mesopotamia, China and India, the first feats of mechanization were achieved through the formation of giant social organizations. The visible output of those early mega-machines was massive public works, such as palaces, citadels, canals, and pyramids. These, though, were largely the means to an end. Indeed, according to Mumford, the true purpose of the ruling king and priests was the very assembly, operation, and control of the mega-machine itself.”
So if we were to extend this concept and a reading of history to the contemporary context and were to say how we relate this concept to the contemporary business world, Nitzan and Bichler would argue that “the earlier elite association of kingship and priesthood has now been replaced by a coalition of capitalists and state officials, overseeing a new mega-machine named capital. The visible ‘output’ of this new mega-machine is profit, but that is merely a codeword of power. What is being accumulated is neither future utility nor dead labour, but abstract power claims on the entire process of social reproduction.” The point here could not be more important for our work and what we are researching and the kinds of projects we are bringing out but it is the one misunderstood by people who are trying to do political work and economic analysis: “the power that is accumulated is not indexical to dead labour or to machines, but is instead related to the relative degree of control to shape the social field itself.”
04 Historical Appropriation
The next is a fourth type of work we have been trying to promote in our practice and is related to decolonization. Here a particular Canadian context comes out where the number of our colleagues in the geography faculty of the University in Toronto have been involved in this project, such as the Toronto-based geographer Shiri Pasternak, whose text “Property in Three Registers,” appears in the first issue of Scapegoat and tries to deal with the question of the conception of property that would not be derived from the Western European model. For her, what’s absolutely fundamental in the research in the solidarity work among the Algonquins of Barriere Lake, who live on unceded Alogonquin territory located approximately three hours north of Ottawa ‒ Canada’s Capital, is that the assumptions we make about property in which they form the land use can be dramatically tempered by reading of an Aboriginal title and the sense of property use. For her position, comparing property to a form of expropriation in the terms of land use or a form of capitalist alienation, she looks to the concept of property as a kind of taking care that represents a set of practices “that govern peoples’ relationship to the land through forms of entitlement based on taking care of the land for future generations.” So the future intergenerational responsibility is something that can be easily overlooked in the context of the Western model of inheritance in relationship to a broader set of concerns.
 ‘Property in Three Registers’, Scapegoat: Architecture, Landscape, Political Economy 00: Property (2010). Image courtesy of Shiri Pasternak
‘Property in Three Registers’, Scapegoat: Architecture, Landscape, Political Economy 00: Property (2010). Image courtesy of Shiri Pasternak
This is something particularly important that we have found in the interview with Gediminas Urbonas. Historical Appropriation. To examine the practice type we are calling historical appropriation, we turn to the main character of “Pro-testo Laboratorija Lietuva” by Gediminas and Nomeda Urbonas: the Cinema Lietuva. As you all may know, the Cinema is at the centre of a controversy in the city. Both its future and past are uncertain. Cinema Lietuva now sits in a state of suspension, in graffiti covered disrepair and legal limbo. Gediminas and Nomeda Urbonas have been working with others both local and international on the Cinema “case”, turning it into a charged and complex site to negotiate the fraught histories of Soviet Lithuania and its supposed post-Soviet, neo-liberal future. They write: “Since independence in 1991, Lithuania has been caught in an insane period of privatization, property development and demolition. Like a Wild West land-grab or a gold rush, speculators and real estate tycoons have joined forces with corrupt municipal bureaucrats to redevelop the country at a mad pace. Profit has been their only motive. Public space, landmark buildings, cultural life and public opinion have been the principal victims. Their method is simple: tell the population that economic development is good for everyone. Convince them that Capital is King. Remind the public that making Lithuania look like a pale shade of a Western European city is the best way to scrub the Soviet past.” Through a series of workshops, events, objects, exhibitions, texts and legal cases, Pro-testo Laboratorija has turned the cinema into a vehicle to make public the contradictory social forces vying for possession of the built environment. Rather than expediting the process of change, Pro-testo lab slows it down, using the theatre as a device to place contradictory and competitive forces at the heart of the social. The lab exposes the theatre as a contested memorial where the writing of history is not a completed process but one of contestation.
 ‘Pro-Testo Laboratorija, Lietuva’ Scapegoat: Architecture, Landscape, Political Economy 01: Service (2011). Image courtesy of Gediminas Urbonas and Nomeda Urbonas
‘Pro-Testo Laboratorija, Lietuva’ Scapegoat: Architecture, Landscape, Political Economy 01: Service (2011). Image courtesy of Gediminas Urbonas and Nomeda Urbonas
In The Architecture of the City Aldo Rossi makes two seemingly contradictory claims about the city: he argues, first, that it is the materialization of collective memory, while he also states that “in a certain sense, there is no such thing as buildings that are politically ‘opposed,’ since the ones that are realized are always those of the dominant class.” If this is true, then how can the city express collective history if this will only ever be the history of rulers? Is the city then only ever built by the winners? Pro-testo Laboratorija resolves this contradiction by refusing the resolution of the built environment into a finished history. Instead the city is activated in and through unresolved contestation.
 ‘Pro-Testo Laboratorija, Lietuva’ Scapegoat: Architecture, Landscape, Political Economy 01: Service (2011). Image courtesy of Gediminas Urbonas and Nomeda Urbonas
‘Pro-Testo Laboratorija, Lietuva’ Scapegoat: Architecture, Landscape, Political Economy 01: Service (2011). Image courtesy of Gediminas Urbonas and Nomeda Urbonas
Scapegoat asked Gediminas: “Has Pro-testo Laboratorija been to disseminate a different public image or reinterpretation of the cinema and its role in culture?” His reply is suggestive of how one can activate the city: “Absolutely. But you see, from a neoliberal perspective any type of project that tries to renegotiate history is not profitable. It puts the dominant scenario into question. Our idea was to think more dialectically and critically about this history and to put into question the nationalist project, neoliberalism, and nostalgia. The past is not resolved, it must be re-negotiated.”
05 Material Inquiry
And so the last practice type that I’m going to talk about is particularly related to the work of Catie Newell form Alibi Studio, who was interviewed by us in the forthcoming issue of materialism for December of this year. The work of renegotiation in the city happens in number of scales. In Detroit it has happened in a particularly strange way as well, given, as I mentioned earlier, the vacancy of 60 percent and also the capacity of completely and totally illegal actions on scales that you may not be familiar with, which is probably for the better.
 ‘Agitating Architecture’ Scapegoat: Architecture, Landscape, Political Economy 01: Materialism (2011). Image courtesy of Catie Newell of *Alibi Studio Materialism
‘Agitating Architecture’ Scapegoat: Architecture, Landscape, Political Economy 01: Materialism (2011). Image courtesy of Catie Newell of *Alibi Studio Materialism
Trained as an architect, Newell’s recent work in Detroit, Flint, and Chicago deals with a ubiquitous new material that has emerge in the United States, which is empty vacant houses and which she refers to as ‘Once Residences’. For those of you who are really interested in working at the scale of the house without having to build entirely new ones to make into interesting object both architecturally and sculpturally ‒ you should consider going to the Midwest… She explains that because no one is living in them and there is no remaining program, but they maintain the semantic features of the domestic house, there’s actually an incredible capacity for activating these spaces in new ways. So I’m just going to mention two projects. The first one has the title weatherizing, which was the sealing of the house with the removal of its windows and then the re-distribution of those windows by tapered flanged glass tubes to recreate the sense of occupation which is entirely different from what was previously available. The point of this work, according to Alibi studio and Catie in particular, is to try to attenuate and attack the envelope of domesticity as a way of making people really think about what is the occupation of these neglected houses and ask the compelling question of what is really going on in Detroit.
 ‘Agitating Architecture’ Scapegoat: Architecture, Landscape, Political Economy 01: Materialism (2011). Image courtesy of Catie Newell of *Alibi Studio Materialism
‘Agitating Architecture’ Scapegoat: Architecture, Landscape, Political Economy 01: Materialism (2011). Image courtesy of Catie Newell of *Alibi Studio Materialism
The second piece is called Salvaged Landscape. In Salvaged Landscape there is a burnt house in Detroit (not sure if you know this that people tend to burn their own houses that no one lives in and it’s quite a terrible problem). For this piece she took a part of the burnt house, cut all up and then rebuilt the house out of the burnt scrap, as the way of both dealing with the explosion of these forms of non-occupancy but then also tracing out on the interior with actual gas spill. So when you enter the house the back side is just a series of exploded pieces of charred wood. There’s a way in which the movement from the house traces the actual burnt patterns of the gas leak. One of the reasons that I found this work a really important aspect of Scapegoat, although it is slightly oblique to the other projects, is that she explains it as a process of agitating architecture. And so, as a way of conclusion, this question of not only through MATERIAL INQUIRY but how agitation can happen in relationship with architecture through these different typologies of practice could be something posing two further questions: first, how does this agitation of architecture alleviate the resentments of repetition? As in why we think that repetition is not an entirely negative form. Secondly, how can typologies of practice avoid the pitfalls of illusory progress, promoting instead an aberrant architecture?
The French political activist and theorist of revolution, Louis Auguste Blanqui, who lived in the 19th century, offered a decidedly less optimistic view of repetition and type. With an equally poetic image of the cosmos, Blanqui writes: “What we call ‘progress’ is confined to each particular world, and vanishes with it. Always and everywhere in the terrestrial arena, the same drama, the same setting, on the same narrow stage - a noisy humanity infatuated with its own grandeur, believing itself to be the universe and living in its prison as though in some immense realm, only to founder at an early date along with its globe, which has borne with deepest disdain the burden of human arrogance.”
I thought we would end on a happy conclusion, but then I found out that Walter Benjamin explained why this is a great theory of type. Benjamin in his reading of Blanqui says that “this resignation, this feeling of hopelessness of one of the world’s greatest revolutionists was the result of the century incapable of responding to new technological possibility with the new social order.” The way we might say it today is that it’s easier for us to imagine the end of our planet or our eco-systems than it is to imagine the end of capitalist order. For Blanqui this was very depressing. He views novelty not as a positive attribute of progress but as a sentence of damnation that leads him to hell. This novelty repeats the same over and over and the type here creates the sort of hellish repetition. For Walter Benjamin, to escape this repetition would not be through formal novelty but through practices that that could actually change the social conditions in such a way that could change alongside new technological possibilities.
Convictions could allow us to navigate the present through consideration of type and practice in relation to design commitments or, to end where we started with Walter Benjamin, “Convictions are to the vast apparatus of the social existence what oil is to machines: one does not go up to a turbine and pour machine oil all over it; one applies it a little to hidden spindles and joints that one has to know.” Hopefully some of these spindles and joints are the projects that you’ve got to know in the certain sense and that we’re trying to promote in the magazine. Thank you very much.
 Untitled, Scapegoat: Architecture, Landscape, Political Economy 01: Service (2011). Image courtesy of Olia Mishchenko
Untitled, Scapegoat: Architecture, Landscape, Political Economy 01: Service (2011). Image courtesy of Olia Mishchenko
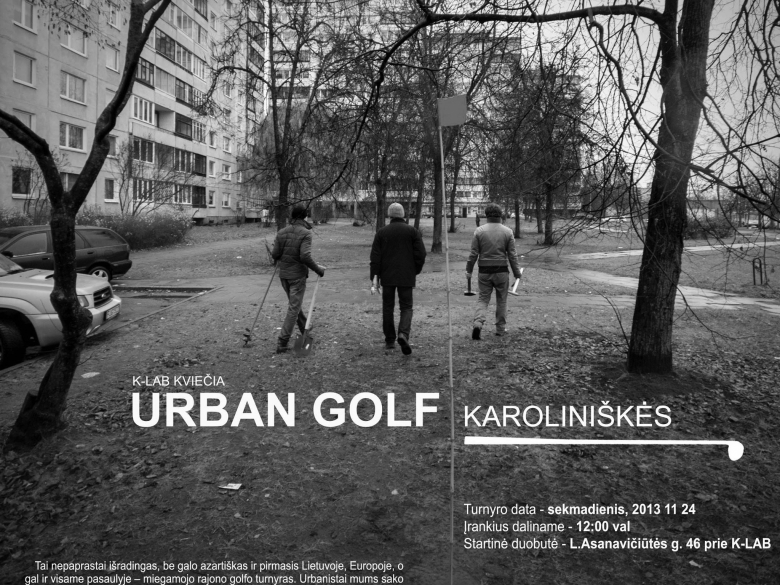
If we want to point to a break in the current form of urbanity and urban practices, it is high time to look at urbanity rather exogenously than endogenously. This means that rather than identifying emergent land uses in the city and groundbreaking social roles correlated to these land uses, we have to ask a question about what is groundbreaking in the ways urbanity sustains and legitimizes emergent social order. As opposed to asking what is topical in urban studies today, we should try to figure out why urban studies became so topical in the last two decades. Instead of figuring out differences in the ways cities are governed and their resources are accessed, we need an understanding of why urbanity is becoming the major locus of innovations in governance and accessibility of resources. At this stage I am tempted to hypothesize that since the end of the WWII ideal type societies were adhering to the model of democratic national policy and technocratic urban policy, while now we are tending to the reverse model where national policy is increasingly technocratic and urban policy is increasingly democratic.

From an exogenous perspective it means that nation-state scale is less and less an appropriate arena for political representation, since national scale politicians are systematically constrained by supra- or extra-national policy and stakeholders. Simultaneously making a city is more and more often considered and lived as a hope for making a new type of citizenship. The examples are participatory city budgets (presumably a symptom of growing hindrances for representation of citizens’ will in national budgets); quantitative increase and qualitative diversification of institutions which take part in urban planning; the fact that urban planning decisions are more and more often becoming the targets for broad political discontent and fierce debates. Thus the most fundamental break that it is timely to point to now is that urban practices obtain a symbolic surplus and a new symbolic dimension in relation to other scale-specific human practices. To put it simply, values of participation are more often projected to the plane of land uses and the built environment. Now the question is how the current matters of a city should change our understanding of participation?

In this context participation should not mean equal participation. The stress is rather that urban land uses and built environments become a more crucial matter for enacting and practicing state sovereignty. Globalization as an increase of foreign investment, intensification of economic international relations and complication of property regimes entails that land and urban milieu in particular become the strategic arenas where different sovereignty regimes are negotiated and crystallized. Currently it is possible to note that the issue is not whether a state is sovereign or not, but what are the various regimes of sovereignty that different states have. From the angle of the state this means that countries compete and position themselves in the global marketplace via their cities and localities, whereas urban projects as both major attractors and filters for people and capital become a crucial part of the sovereignty machinery. From the angle of citizens it means that urbanity is more frequently considered as a common, political issue and as a matter for solidary collective action. That is why today we can talk about popular (as both pop and people’s, not technocratic) urbanism and sometimes about urbanism with a populist flavour. Popularization of urbanism equally means the potentiality for the emergence of a new type of political populism.

Such a role of urbanity means the discovery of a new venue of life via valorization and commodification. If we look at the so-called ‘post-shelter society’ beyond just the financial lens, we notice that human agency is to an increasing extent influenced by various aspects of the urban environment. Urban infrastructures and soft place-making now crucially sustain lifestyle as a source of social distinction and of access to various types of resources. Popular urbanists or urban pioneers, as several studies of gentrification suggest, are the strategic forces in this process. What is significant here is that the popularization of urbanism means the creation of a niche for the new professional identities and professional ethos forming. The examples are specifically urban political activism, journalism for specifically urban life issues, place marketing as opposed to product and territorial marketing, the creation of infinite leisure formats via representations of space, etc. The result is a new combination of being a citizen and being a professional, which is created by the increasing popularization of urbanism. In this respect, one of the key changes this situation brings is a qualitative reconfiguration of the division of labour and hence a reconfiguration of social structure. This innovation is about the massive imitation of the work of, initially technocratic, expert urban planners by a large numbers of citizens.

Given the trend acquires more shades when confronted with the popularity of the term pro-sumption (a combination of production and consumption or professional consumption), characteristic to current job markets. Implicitly it has a geographical dimension too and can be explained as a profound mutation of the work ethos in developed countries due to the internationalization of the division of labour. The pro-sumption phenomenon is usually noticed and interpreted with reference to the realm of new communication technologies, which entail the growing digital mediation of life by user generated content. Here a digital profile as a node of personal data organization and as a new ego framework becomes a decisive infrastructure for the new mode of individuality. In such technological settings individuality is encouraged and mobilized to generate own content by laying claims to common affairs and frequently works as identification with and imitation of existing ethoses – from a celebrity’s ethos to ones of a political activist or an urban planner.

As we know, any technology is successful as long as it hides its bias. Online social networks are appealing because they seemingly provide each actor with the boundaries of his or her individual ego in a fashion of a digital profile. Hidden bias here is that bounding egos this way means also encouraging egos to simulate the agencies, which are initially alien to them. In this sense online social networks are the technologies enabling users to systematically simulate, transgress and blur the boundaries of their social roles and professional statuses. A popularization of urbanism emerges precisely in these settings and it is reinforced by the growing dependence of the urban environment on the mediations of this environment by various individuals and institutions. It immediately exposes the manifold aspects of a city system and overtly presents comfort as the major common affair and as the major grounds for collective action. And since a digital profile structurally encourages individuals to create new content by identifying with the available range of social roles and ethoses, popular urbanism is principally based on the excessive multifunctionality of human action, which stems from the practice of imitation.

In many ways popularization of urbanism and its political consequences constitute the regime of social life, which resembles Plato’s description of theatrocracy. Formally in Plato this concept depicts the destruction of the hierarchy of places and placing, caused by mixing genres through imitation. When we say that urban planning tends to be less technocratic now, it means that its agency can be proliferated. Saying that national policy has turned technocratic means that it is increasingly problematic to share and disperse national rule. Technocratic policy means the prohibition of an excess of rulers’ roles and statuses.

In this light, urbanity as a new venue for common agenda making and as a new matter of what is ruled (city fabric and intra-urban relations) supposes a new mode of participation. The multiplication of digital mediations and of material adjustments of urban systems eliminates the old and produces new frameworks for solidarity or for gluing society together under some cohesive regime. This regime seems to be similar to both the ancient Athenian theatre with the rule of the audience and Plato’s cave with shadows on the wall distorting the true nature of things. It also seems similar to the way the leading communication medium today, online social network, is organized. And within this new digital version of a theatrocratic society a new concept of egalitarianism is being shaped. In contrast to the post-World War II democracies, where egalitarian thinking derived from the citizen’s share in the national economy, today’s egalitarianism seems to derive from the possibility to imitate professional or quasi-professional statuses, in that it is the growing variety of urban situations and dispositions which makes those fabricated statuses relevant and legitimate.

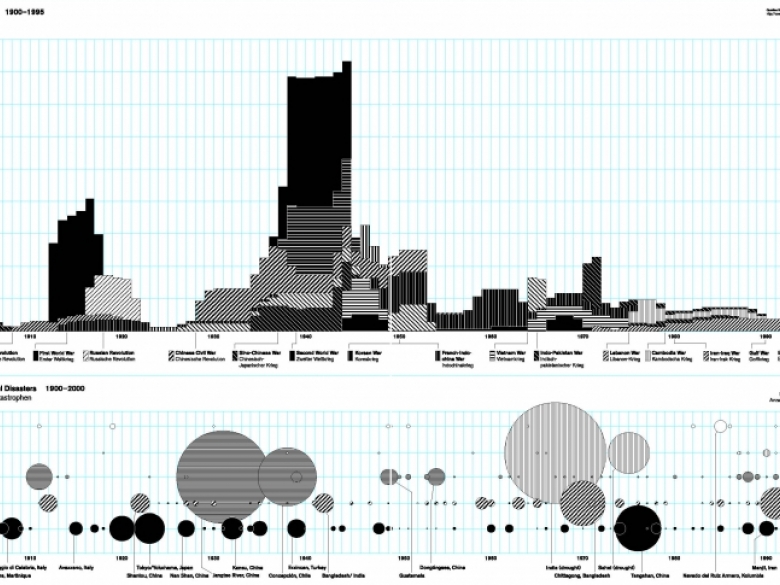
‘The world has entered the urban millennium,’ former UN General Secretary Kofi Annan declared in 2001, referring to the rapid growth of the world’s urban population. Since then, the news has spread among the public and experts alike that from now on, the majority of the world’s people will be city dwellers. And, as you may have noticed, since this statistic was published some years ago, most books and most conferences on global urban phenomena are in fact using this quote to provide the own work with extra emphasis. And so do I this evening…
It is a demographic milestone of truly historic significance, and the statistics are unmistakable; in this millennium urban spaces will become the predominant human habitat on Earth. More people will live in cities, and an ever-growing surface of the planet will be covered by urban spaces causing unprecedented challenges in many urban areas such as shortages of housing and social services, depletion of basic resources, economic woes, environmental problems, and ‒ as a result ‒ social tensions and conflicts.
However, I want to use the quote of the ‘urban millennium’ to make another argument. I want to point out that not all cities are part of this process of vast urban growth. Rather the opposite; the advent of the ‘urban millennium’ is paralleled by a reverse demographic trend: for the first time in history, countries are leaving behind the centuries-long period of population growth and entering a phase of prolonged population reduction.
 Shrinking countries by 2050; Shrinking Cities / Projektbüro Philipp Oswalt
Shrinking countries by 2050; Shrinking Cities / Projektbüro Philipp Oswalt
This process is without historical precedent too, and will confront the cities that are affected with new challenges as well. These cities, which are losing population against the prevailing trend of urban growth, are confronting us with different kinds of problems and dynamics. These problems might be less urgent than those caused by uncontrolled growth; however, we know even less about them or about possible solutions. For this reason, I want to use this lecture to throw some light on a part of urban history which, until recently, had almost gone ignored, had been forgotten, or considered taboo. A part of urban development, however, that will be of increasing relevance in the 21st century in many regions of the world.
Shrinking cities are by no means a new phenomenon; the loss of population has been as much a part of urban history as growth. The Bible tells us about cities which have been abandoned, destroyed or punished by God. Just think of Sodom and Gomorrah, or of the tower of Babel. And if we investigate other historic sources, we can find numerous other examples. Cities that have been destroyed or fallen victim to fire or natural catastrophes. Cities which have lost their political or economic significance and cities which have been devastated by the Black Death or other epidemics. All these historic cases have one thing in common: they were perceived as catastrophic events of truly existential dimensions, threatening the existence of people, gods and heritage.
 Historical examples of shrinking cities; Shrinking Cities / Projektbüro Philipp Oswalt
Historical examples of shrinking cities; Shrinking Cities / Projektbüro Philipp Oswalt
However, since industrialization triggered an accelerated expansion of cities about 200 years ago, we have almost forgotten about shrinking cities. And today, after 200 years of almost continuous urban growth, it is difficult for us to consider shrinking cities as something normal. Instead, we tend to consider it as a deviation from the norm – as a deviation from the normality of continuous growth.
I will take you on a quick time travel – a time travel into the history of shrinking cities. And during this travel I will highlight some of the main reasons for shrinking cities and I will take you to some places which have played a paradigmatic role in the history of shrinking cities. I will focus in particular on the old industrial countries in the 20th century, where urban shrinkage for the first time turned from a timely and geographically limited phenomenon into a widespread and long-term process.
But beside all the details I have some main arguments which I will tell you in advance. A central argument of this lecture is that industrialization did not only cause the ubiquitous economic and demographic growth, as is usually believed. This is just half the truth, because industrialization also enabled developments that worked against the tendencies of growth. I will give you some examples: Cities have suffered from violent destruction made possible by the mechanization and industrialization of war. Cities have experienced waves of out-migration made possible by means of modern transportation techniques. And many cities have experienced unprecedented economic crises, which hit the industrial sector and caused unemployment and deindustrialization. Moreover, the wealth generated through industrialization can be closely linked to demographic processes, such as low birth rates and the aging of populations. Hence, industrialization has not only caused rapid urban growth, at the same time it has contributed to the process of urban shrinking in many ways.
The close relation between shrinking cities and industrialization can accurately be retraced if the historic and geographic developments of growing and shrinking cities are compared. Obviously, the increase and distribution of shrinking cities in the 20th century has followed the same geographic route as that which the growing industrial cities had taken decades before.
The rise of shrinking cities started exactly where the accelerated growth of industrializing cities had its point of departure. The first concentrations of shrinking cities appeared in Central European countries and spread according to the geographic pattern of industrial urbanization. Manchester, known as the first industrial city in the world, was one of the first large cities to experience population loss over the decades to come. Other industrial cities and regions in Europe and the United States followed.
 Growing and shrinking cities; Shrinking Cities / Projektbüro Philipp Oswalt
Growing and shrinking cities; Shrinking Cities / Projektbüro Philipp Oswalt
However, as simple as this picture may be, as manifold are the causes and features of shrinking cities. Moreover – and this is another argument I want to make in this lecture – the shrinkage of cities is not just a demographic process that can be quantified by statistics. The shrinkage of cities also means qualitative changes, which cannot be said to follow a basic homogenous pattern. The shrinkage of cities is not only a demographic phenomenon, it rather touches all aspects of urban life and urban development: economic, social as well as cultural aspects. And last but not least, the shrinkage of cities also affects our own profession, because under conditions of urban decline, architecture and urban planning suddenly finds itself confronted with entirely different tasks and possibilities.
This doesn’t mean that we have to forget the methods and instruments we have developed in recent decades. Yet, I am convinced that we need to develop new methods and instruments suitable for the requirements of shrinking cities. We have to invent a new image ‒ a vision of future cities, and we even have to rethink our self-understanding as architects and planners.
All these methods, images and self-perceptions that we are used to, can only be understood in the context of industrial growth. In contrast to older forms of urban planning, which were mainly aimed at military defence, control and representation, the industrial age demanded something else. The industrial age demanded technical solutions to facilitate industrialization and to solve the immense problems it caused. This urgent need gave birth to modern urban planning as we know it today. In short, from an urban planning point of view, urban growth of that time was perceived as a crisis. It was widely identified as the main reason for many of the unbearable conditions in industrial metropolises. Consequently, many planners and theorists of that time period conceived shrinkage as a reasonable strategy to overcome these crises. From this perspective, decentralization, low density, and even shrinkage were not perceived as problems. Rather the opposite, they were widely perceived as desirable alternatives and inspired various urban visions, some of which influenced urban planning for decades to come.
One of the most famous examples is Ebenezer Howard’s concept of the Garden City. It was not just meant to represent a healthy, scenic and semi-rural antipode to the industrial metropolis. Beyond this, Howard wanted his Garden Cities to operate like magnets which – I quote – ‘will produce the effect for which we are all striving ‒ the spontaneous movement of the people from our crowded cities to the bosom of our kindly mother earth.’ And what is less known is that Howard even recommended shrinking London to a mere twenty percent of its population at the time.
Planners in America also developed low-density and decentralization ideas, the most famous of which was Frank Lloyd Wright’s Broadacre City. In his book Disappearing City, he demonized the industrial metropolis as unhealthy, inhuman and corrupt. Against this dystopian background, he promoted the extremely low density of Broadacre City to reverse the failures of urban centralization.
In the course of the 20th century, architects and planners developed numerous other ideas to overcome the problems of fast urbanization. Think of the Russian deurbanists who wanted to rebuild all urban settlements along main traffic infrastructures. Or think of the British architectural group Archigram who invented moving cities. What all these visions ‒ and many others ‒ had in common was that ideas of shrinkage were perceived as controllable developments based on technological progress and opposed to the undesired, disorderly, and failed urbanization of the early industrial metropolises.
Or to put it in simple terms, the technical and economic resources, which had been generated and accumulated within the industrial cities, had to be invested in large-scale utopian projects in order to overcome and dissolve the same industrial cities. In fact, the industrial city with all its problems gave birth to an anti-urban discourse among planners. A discourse which had its point of departure in the 19th century, when socialist reformers and conservative thinkers invented their counter cultural communities, most of which were located outside the city.
Today, large and growing cities are once again the subject of anti-urban discourses. On one hand, there is the discourse on uncontrolled urban growth, especially in the global South. This urban growth is widely perceived as a breeding ground for health problems, social decline, crime and violence. And on the other hand, there is the discourse on sustainable development, which portrays cities – especially the vast and energy thirsty metropolises of the developed world – as major polluters who are damaging and destroying the world climate and natural resources. Again, in both cases size and density and growth of cities are identified as critical parameters.
Economic crises
The early visions of low density and shrinkage never came true. However, at the same time, an increasing number of big cities experienced an unexpected and unplanned loss of population. At the beginning of the 20th century, severe economic crises and supply problems on a national and international level interrupted urban growth in many places. Food supply problems in the wake of the October Revolution – for example – literally drained Russian cities. Millions of urban residents fled to the countryside in order to survive by means of subsistence farming.
Later, the Great Depression in the 1930s also led to temporary urban-rural migration. Urban population loss was less dramatic than in Russia, but nevertheless led to a decline in urban growth rates in all industrialized countries and the shrinking of many cities. Again, people left their cities in favour of rural living conditions or informal settlements where they could self-sufficiently meet their basic needs. This unexpected trend towards interim relocation to rural areas was willingly accepted by many politicians and planners who promoted anti-urban thinking. Modernist and socialist-oriented planners perceived the informal semi-rural settlements as a new symbiosis between city and countryside, whereas conservative planners saw these settlements as a return to an agricultural lifestyle.
In recent years, the world economy again found itself facing major crises. So far, besides numerous projects and construction sites being on hold, the impact of these crises became obvious in the form of the so-called ‘Foreclosure Crises’ in the United States. Suburban areas in which entire neighbourhoods were built on the sandy grounds of uncontrolled speculation have been vacated, literally turning into ghost towns.
Unlike the major economic crisis in the first third of the 20th century, which caused spontaneous out-migration from cities in favour of rural and semi-rural areas, the recent situation seems to be generating a contrary trend. The housing market in the United States and other countries exhibits noticeable signs of the spatial reorganization of suburban areas and a new trend toward more central ones. I will get back to this trend later.
War
Let’s get back to our historic review and focus on another factor which has contributed to the unprecedented increase in shrinking cities in the 20th century: the mechanization and industrialization of warfare. The destructive power of weapons technology developed and mass produced in the previous century, destroyed more lives and cities than ever before.
 Wars and violent conflicts: Death toll, 1900 – 2000; Shrinking Cities / Projektbüro Philipp Oswalt
Wars and violent conflicts: Death toll, 1900 – 2000; Shrinking Cities / Projektbüro Philipp Oswalt
The full potential of modern warfare for destruction and killing was demonstrated in the bombings of cities such as Rotterdam, Coventry, Stalingrad, Hamburg, Tokyo, Dresden, Danzig, and many more in World War II. Here, the targets were not only industrial plants, military facilities, and other neuralgic points of military relevance. Especially German and British Forces targeted civic urban structures in order to demoralize the people and to weaken military and political determination. Finally, the immense destruction of World War II culminated in atomic bombs being dropped on Hiroshima and Nagasaki. In Hiroshima, one single bomb was enough to destroy two-thirds of the city in one blow ‒ human beings and structures alike.
After World War II, again many concepts for reconstruction were fuelled by the old ideas of decentralization and low density. Many urban planners saw the devastation caused by the war not so much as a loss, but rather as an opportunity to build modern cities and to overcome the insufficient living conditions of pre-war times. In a large number of plans ‒ both realized or not ‒ ideas of low density and a limited number of inhabitants were a central concern.
 War and armed conflicts, 1945 – 2001; Shrinking Cities / Projektbüro Philipp Oswalt
War and armed conflicts, 1945 – 2001; Shrinking Cities / Projektbüro Philipp Oswalt
Although threats of mass destruction still exist and have even expanded, new forms of violence and destruction have emerged in the wake of the geopolitical changes caused by the collapse of the Soviet Union and the rise of international terrorism, threatening an increasing number of cities today. Since the rise of modern nation states we were used to wars being fought out outside the city gates, one national army against another. But for some years now, this convention of warfare has been obsolete. Most violent conflicts today are fought out between national armies and informal combatants and at the same time a growing number of these asymmetrical conflicts are taking place in urban environments.
In some cases, such as in the former Yugoslavia, Iraq, or the Caucasus, cities have become the centres of ethnic and nationalist violence. Here, multi-ethnic populations, which had coexisted for decades under the control of authoritarian regimes, suddenly found themselves on the front lines of violent conflicts. Buildings and public spaces were targeted as national and ethnic symbols, and – as I want to argue – also as symbols of urbanity as such.
Suburbanization
Although the mechanization and industrialization of warfare destroyed more lives and cities than ever before, it did not stop the general tendency of urban growth. Most cities affected by military destruction recovered and in most cases even exceeded pre-war population. However, just those regions, which have entered a long period of peace and welfare after World War II – I am talking about the so-called developed countries of the Western World ‒ experienced an unprecedented increase of shrinking cities. Whereas in previous times, urban population losses used to be singular events, restricted to certain places or regions and to certain historic time periods, in the second half of the 20th century, shrinking cities turned into a widespread and long-term phenomenon.
 Periods of shrinkage, 1900 – 2000; Shrinking Cities / Projektbüro Philipp Oswalt
Periods of shrinkage, 1900 – 2000; Shrinking Cities / Projektbüro Philipp Oswalt
Right after the War the number of shrinking cities in Western industrial countries rose to approximately one hundred, then grew to over 200 in the 1970s and reached a peak of more than 250 in the 1980s. Not only did the number of shrinking cities rise substantially, according to census data, also the average population losses increased and the average duration of this process became more prolonged.
We can identify two main reasons for this significant and persistent increase of shrinking cities after World War II. Firstly, the once-booming industrial centres suffered an ongoing loss of economic competitiveness, declining labour markets and, consequently, population increase. Secondly, in many regions, the process of urbanization passed into a process of suburbanization, meaning that economic and demographic growth increasingly accumulated outside the urban centres. Residential developments and other urban facilities, such as retail, leisure, and industry, sprawled into the hinterlands and, in many cases, drained the economic, fiscal, and demographic resources of the inner cities.
This process of suburbanization became a central feature of urban development in almost all Western industrialized countries and a major reason for an increase of inner city population losses, especially in the United States. During the 1950s, more than eighty US cities were shrinking, including the twelve largest cities in the country (with the exception of Los Angeles). This rapid transformation was triggered by a combination of different factors. Firstly, the growth of the middle class and their ability to afford cars and single-family homes, the availability of low-interest loans, the extension of highway networks and also the decentralization of employment and consumption facilities.
Combined with a tendency toward ethnic segregation, these factors led to a mass exodus of the mainly white middle classes from city centres, with enormous social, demographic, and economic consequences, especially in the north-eastern United States. Over the years, some major cities like Detroit, Pittsburgh, St Louis or Buffalo lost about half their populations. What used to be bustling city centres were left behind ‒ ruined, half empty and socially deprived. Detroit, for example, shrank from almost two million inhabitants in 1950 to less than one million in the year 2000. The suburban districts around Detroit, however, almost tripled from 1.2 million to more than three million in the same time period.
 Population development. Detroit and subburbs, 1900 – 2000; Shrinking Cities / Projektbüro Philipp Oswalt
Population development. Detroit and subburbs, 1900 – 2000; Shrinking Cities / Projektbüro Philipp Oswalt
Deindustrialization
The second reason I mentioned which caused wide spread and long term population losses in industrial countries was and still is the process of deindustrialization. In this case, industrialization did provide the background against which negative demographic trends could unfold. Here, the industry itself was the subject of decline. Especially the old industrial regions that had experienced waves of intense growth in the 19th and early 20th centuries now suffered from the exhaustion of natural resources, outdated means of production, and increasing competition, while new high-technology manufacturing industries and advanced service industries have grown in different regions, competing for skilled labour. Detroit and the so-called Rustbelt is one of these regions; also the British Midlands, where industrialization started is among those regions; as well as the Ruhr and Saar region in Germany, the Po valley in Italy or the Donezk Basin in Ukraine.
 Industrial cities and regions; Shrinking Cities / Projektbüro Philipp Oswalt
Industrial cities and regions; Shrinking Cities / Projektbüro Philipp Oswalt
Most of the old industrial cities were not able to offset the loss of economic power resulting from deindustrialization and to compensate the declining industrial sector effectively with new tertiary industries. Manchester, which has suffered from deindustrialization and suburbanization for decades, is one of a handful of industrial cities that has managed to establish a prosperous tertiary sector and to generate new economic and demographic growth.
 Manchester brownfields, 2000; Shrinking Cities / Projektbüro Philipp Oswalt
Manchester brownfields, 2000; Shrinking Cities / Projektbüro Philipp Oswalt
Return to the city centres: Urban Renaissance
And there is another phenomenon which had its point of departure in the British Midlands. For the first time, planners and decision makers recognized urban shrinkage as a problem, and not the growth of cities. For the first time, urban planning wanted to work against urban shrinkage. Hence, a new urban policy was developed, which became known under the somewhat glamorous term ‘urban renaissance’. The goal was to refurbish the abandoned city centre and lure young and skilled inhabitants who would otherwise cross the city boundaries to live in the suburbs.
But it was not only planners and politicians who gave birth to the so-called urban renaissance. At the same time young architects and entrepreneurs had discovered abandoned industrial buildings and old working class districts to start their enterprises, to give space to cultural activities, and to live alternative lifestyles. The architectural office Urban Splash was one of these entrepreneurs who started their careers by refurbishing old industrial buildings and turning them into modern lofts and studios – a strategy which is common today, but used to be very progressive at that time. Today, there are no industrial regions which have missed the opportunity to convert old industrial buildings into museums, brain parks and creative clusters.
Regarding the needs of shrinking cities, the advantage of these projects is not so much the architectural quality. It is rather a strategic notion. The notion to invest a minimum of financial resources and a maximum of creative and entrepreneurial resources in order to generate new urban values in a seemingly run down environment. This kind of creative strategic thinking became crucial in other regions with declining urban populations, too.
Post-Socialist conditions
While the number of shrinking cities in Western industrial countries decreased slightly in the 1990s, the dramatic political and economic transformations in the Eastern European countries caused serious urban crises. The collapse of the Soviet Union and the Eastern European planned economies triggered unprecedented demographic developments: within a few years numerous cities fell into a state of political, economic, and demographic instability and experienced rapid population decline.
According to official statistics of the Soviet times, only 27 large cities of all Soviet countries lost population in the 1980s. In the 1990s it was 216 large cities, which means that one out of two cities lost population. Just in Russia, the number of shrinking cities grew from seven to more than ninety. Here, as in other ex-Soviet countries, the collapse of the political system hit the cities so hard that since then, more cities have shrunk than grown, and the urban population of Eastern Europe was in an overall state of decline. After 2000, the downturn came to a halt but shrinking cities were still prevailing and declining faster on average than national populations.
 Number of shrinking cities: OECD countries (high income) and post socialist countries; Shrinking Cities / Projektbüro Philipp Oswalt
Number of shrinking cities: OECD countries (high income) and post socialist countries; Shrinking Cities / Projektbüro Philipp Oswalt
The disintegration of the Soviet Union impacted urban populations in many ways, including all the demographic processes I have mentioned: processes of deindustrialization, which used to be obviated by means of the socialist planned economy, suddenly hit industrial regions with full force, especially those where old and formerly protected industries were exposed to the competitive world market, for example the Donezk Basin in Ukraine or the Kusbass in western Siberia. The economic woes and existential fear triggered waves of out-migration and falling birth rates. In addition, the worsening of the quality of life for the majority of the population caused by decaying public healthcare, physical stress, and psychological anxiety, resulted in an alarming decrease in life expectancy. As a result, in 1993 the average lifespan of Russian males was three years shorter than that in the previous year, and reached a low mark of under fifty-nine.
 Life expectancy and birth rates in post socialist countries; Shrinking Cities / Projektbüro Philipp Oswalt
Life expectancy and birth rates in post socialist countries; Shrinking Cities / Projektbüro Philipp Oswalt
Eastern Germany is also one of those regions that experienced a severe urban crisis in the 1990s as a result of political and economic change. Rapid deindustrialization, migration to western Germany, and falling birth rates have since caused urban populations throughout eastern Germany to decrease, with some towns having suffered population losses of up to 30% over a 10-year period. But unlike other regions which experienced sudden urban population loss in the wake of the collapse of the Soviet Union the crisis of eastern German cities clashed with the expectations and standards of an advanced capitalist welfare state established in West Germany. It is no accident though that nowhere else did the challenge of shrinking cities gain so much attention and produced so much innovation than in Germany.
Architects, planners, and scholars finally realized the far-reaching implications of the situation and the need to find solutions for a hitherto unknown problem. Architects and planners were being faced with an entirely new task for which nothing in their previous experience had prepared them for: Instead of designing new buildings, old buildings had to be deconstructed, dismantled, or converted; instead of designing new infrastructures, old infrastructures had to be reduced, reorganized, and adapted to less intense use; instead of designing new buildings to host programmes, new programmes had to be invented for existing buildings; and instead of being able to invest the financial surplus of economic prosperity into the urban environment, the losses and disadvantages had to be shaped and controlled in the public interest.
Shrinking cities tomorrow
At the turn of the millennium, inner cities were losing population in unprecedented numbers. Over one in four inner cities with more than 100,000 inhabitants across the world saw their populations fall during the 1990s. Future developments, however, are difficult to project, since urban populations are enmeshed in a multitude of regional, national, and global processes. Yet it is obvious that ongoing urban growth in the southern hemisphere will be increasingly paralleled by the process of urban shrinkage, especially in cities of the developed world. Without trying to make any predictions, I will sketch out some of the most relevant forces that will most likely have a more or less significant impact on future urban population developments.
 Shrinking cities, 1950 – 2000; Shrinking Cities / Projektbüro Philipp Oswalt
Shrinking cities, 1950 – 2000; Shrinking Cities / Projektbüro Philipp Oswalt
Demographic change. The most predictable developments we can identify today are demographic in nature and can be projected with a high degree of accuracy on a national scale. In the 21st century, for the first time in history, entire countries will move from a centuries-old phase of population growth to a period of long-term population decline, including the Baltics, Bulgaria, the Czech Republic, Ukraine, and Hungary, as well as Belgium, Spain, and Italy. Urban population growth in the remaining European countries will over the longer term be minute. This demographic turning point will make shrinking cities an increasingly important phenomenon in the decades to come.
The Demographic Impact of Wealth. In many countries, a direct connection can be established between a decline in urban population and general economic prosperity. Because prosperity is a basis for some crucial demographic trends; it allows for mobility and suburbanization and it fosters low birth rates and the aging of populations. The number of shrinking cities has been correspondingly high in affluent countries. Until 1990, three-quarters of all shrinking cities worldwide were in countries categorized as developed countries. If this relationship between wealth and demographic development can be transferred, older industrial regions in developing countries such as India and China may experience similar processes of urban shrinkage in the future.
New Forces of Migration. Besides the overall demographic developments, which can be projected with considerable precision today, many other and sometimes unpredictable factors will have an effect on migration patterns and the demographic development of urban areas. These include rising sea levels, desertification, dwindling freshwater supplies, and the exhaustion of fossil fuels. The 20th century already gave us a foretaste of the destructive impact natural catastrophes may also have in the future. Not long since, scientists and NGOs began warning of a new wave of environmental refugees caused by environmental deterioration. Estimates range from 20 to 25 million today to 150 to 200 million in the future.
Conclusion
As I have tried to demonstrate, the industrial age was not only an age of continuous and exceptionless growth. In many ways, industrialization has also triggered processes of decline. At the same time, the industrial city with all its problems and challenges gave birth to modern urban planning as we know it today. And it gave birth to an anti-urban discourse which has inspired many architects and planners to experiment with ideas of decentralization and even with shrinkage. For a long time, shrinkage was not recognized as a problem, but rather as a concept against the failures of urban density and accelerated growth.
It was not until the end of the previous century and the beginning of the new millennium that planners – especially in England and then in Germany – recognized shrinkage as a challenge. In this context, urban planning found itself confronted with two paradigm shifts. Firstly, the primacy of urban growth, which has defined and legitimized urban planning for more than 100 years, has unexpectedly been complemented by an opposite trend ‒ urban shrinkage. But all of the means and methods in urban planning that had been developed and practiced in order to control urban growth proved to be insufficient. Secondly, while urban shrinkage was long perceived to be a favourable development in order to alleviate the plague of rapid urban growth, it was now perceived as a symptom of crises. In the context of an increasingly globalized economy, where direct competition among cities and regions came to the fore, shrinkage is no longer seen as an advantageous condition.
Moreover, besides their lack of experience, architects and urban planners were usually confronted with urban shrinkage at a time when the process of decline had already reached an advanced stage: empty apartments, debilitated infrastructures, and public budgets pushed to the limit. Architects and urban planners found themselves in a situation where they could only react to the given circumstances rather than draw up plans for future developments.
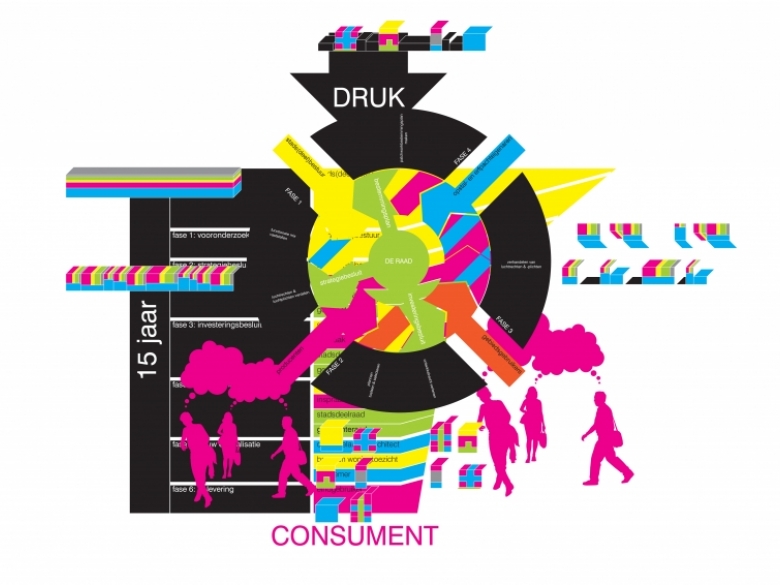
Thanks a lot for turning up in such a great numbers. I’m truly humbled to have such a massive audience. I’m also a little bit daunted by so many people in the room coming to listen to my story on open-source urbanism. First of all, I’d like to thank the Architecture Fund for inviting us to the beautiful city of Vilnius. I’ve heard many stories about the city ‒ one of our interns is from Vilnius, which is part of the reason why I ended up coming here. And I hope I’ll have a little bit more opportunity to visit the city in the coming days.
My name is Auguste van Oppen, I’m one of two partners of O+A, an architecture studio placed in Amsterdam, The Netherlands. The subtitle for our studio is ‘strategies in architecture’ and in this lecture I will explain why these two terms overlap a great deal and we will do that using the theme of open-source urbanism. What I could do is present all our projects in the camouflage of a bigger message, but I’m not going to do that. First of all, we are very young firm so we don’t have the portfolio of Rem Koolhaas. So I just want to show you our projects and I’m going to move on to the real deal. What I want to talk about with you today is the fundamental shift we have seen in architecture and planning which entails open-source urbanism, which in our view implies the viewing of cities as biotopes and not as top-down planned initiatives.
 The projects of ‘O+A’
The projects of ‘O+A’
I will start off by giving you a very small lecture ‒ a very small lesson in Dutch history. This history class is very subjective, so it’s not going to be true in many aspects and it’s also very abbreviated. I will start by describing the city dweller as a patient, afterwards, the city dweller as a consumer and the city dweller as a speculator and finally, the city dweller as a producer. And I’d like to explore the following hypothesis with you that better cities are made by considering them to be open biotopes for production. In the end, I hope we will all understand what this means.
The Netherlands is a country, let me put in this way ‒ in Dutch language we have word which can only be translated into German because there is no English word for it. It means something similar to ‘makeability’ ‒ the ability to determinate everything. The Dutch have a great tradition in fighting with the sea and conquering the sea. We declared victory over the sea a number of years ago, but we’re seeing now that what we were actually doing was damming the sea and the rivers to such an extent that we could not deal with the fluctuations in water levels anymore. And now what we’re doing is we are trying to live with the water instead of fighting against the water. So we’re giving the water room and that allows us to coexist with the water to a great extent. Why is this interesting? Once again at the end of the lecture I hope you’ll realize why.
At the end of the nineteenth century living in cities as a working class citizen was very hard. The dwellings had been condemned and were deemed unliveable. So people who were at the bottom of society were being exploited by opportunists. And a group of notable people in Amsterdam society decided to do something about it. They founded fairly paternalistic organizations called housing corporations to alleviate the working class from the situation they were in. This alleviation was not only in terms in providing housing but was also about bringing more manners and decorum into the working class; so it was very paternalistic. Some really beautiful examples of architecture were from this era, e.g. a project by Michel de Klerk, probably one of the most famous architects of the Amsterdam school, I don’t know if you have ever heard about it, but it’s a very vernacular architecture style.
The building called “Het Ship” is particularly interesting because of the size of the windows. There are two really cool stories about these windows in that they were made so small in order to prevent women from hanging out of the window and screaming across the city, as they had done in their previous dwellings. And these windows were also small to prevent women from hanging their laundry out. So this is what I meant by these organizations being very paternalistic they were really trying not only to alleviate the poor but also bring about a change in their manners.
Right before the Second World War the advent of industrialization led to a jump in scale. And this alleviation of the poor ‒ this goal to alleviate the poor kind of changed to a formal, pragmatic ideal to simply allocate light, space and air to the city dweller, but again the city dweller was still seen as a patient; the planning and the people at the top of planning all these initiatives, determined how the patient was going to live. And then as with many architectural flows in history they also approached a dead end in modernism. This project ‒ the Bijlmer ‒ in the south-eastern part of Amsterdam is an example of a totally twisted implementation of a far too dogmatic implementation of a twisted modernist idea. You don’t have to be an architect to see that this was a failure from a very start. One of the other factors as to why it failed was that it also coincided with the widespread use of the car. So the regular bus driver around the corner was also able to purchase a dwelling where he could park his car in front of and have a garden in the back in a different satellite town of Amsterdam. This led to the housing in that area becoming very cheap. And then something else happened in our Dutch history which was a very large influx of immigrants into the country. And they obviously sought very cheap housing and all this ended up becoming very fertile breeding ground for high crime rates and social problems.
Architects were blamed for this mistake, which I don’t think is a very big surprise. And they started to ask themselves what they should do now ‒ and they were really looking for new answers. Therefore, what these architects did in the seventies was to go to Africa with anthropologists to look at African authentic settlements, to see how these settlements were organized and then they used their knowledge and observation to implement these ideas into Dutch cities. This might seem like a very strange idea, but this really happened for quite a long time. It led to really cool examples like the cube dwellings in Rotterdam by the architect Piet Blom. The only thing he ever did was take a cube and put on one of its edges, but there are many of these vernacular superstructures built and located all through the Netherlands.
Vernacular superstructures in the Netherlands
As an open economy the Netherlands was very early to adopt privatization. Ambitious clients such as the government and also private developers and housing corporations looked to architects to explore this freedom of the market economy. The city dweller was now seen as a consumer and the task for the architect was to explore these freedoms and make a consumerist product. Great architects of the so-called super Dutch generation were launched during this era. They first started building in the Netherlands and later all over the world.
Anyway, this super Dutch generation also performed a great deal of really nice urban plans ‒ actually, only a few really nice urban plans. What we see is that the dweller as a consumer basically wanted a nostalgic house with a car in front and a garden at the back. And what some architects in Amsterdam basically did was cram these qualities into very high density and extrapolated over some disused harbour area.
I found this a very cool example because it shows that these qualities can be resolved within the urban condition. Another really good example, although it looks totally different, is this project by Sjoerd Soeters, a postmodern architect who likes to build castles. The reason why this castle is very interesting is because the municipality wanted to expand the city of Den Bosch towards the river banks. If they had allowed a regular project developer to do this they would have got a standard product laid out which would have destroyed the landscape. What Souters did was to condense all these dwellings into a castle. First of all allowing the city dwellers to have their nostalgic house and second preserving the beautiful landscape and the view on the old medieval city of Den Bosch but I just showed you a sneak peek into the future.
In fact, I think about 99% of all massive expansion plans in the 1990s were shades of gray, I don’t think that’s very good architecture. The funny thing about these buildings is that they are nostalgic but at the same time they are very modern. For example, if you look at these windows, they are divided into separate segments, to get that classical look. Usually, these dwellings still abide by energy transmission rules, so you have double-glazed windows and what they do is glue these divisions on top which really gives very comical things when someone kicks a soccer ball against the window you can see a crack going right through. Anyway, I think this is a bit strange.
If we look in the US, we see that this massive expansion of suburbia can also lead to a ghetto which was very often unthinkable. The whole notion that we can build on cheap land in green fields and empty the city of all its life until the city core is completely empty has led to disaster in certain places. And if we don’t watch out we are going to have the same thing in Holland as well. The whole subprime tradition the Americans have embarked on is unfortunately something we, the Dutch people, have done as well.
We have doubled the national mortgage debt in a period of 7 years, which are really astonishing figures. On top of that, 30% of our world-renowned pension money is invested in empty office buildings. Of all the office buildings in Holland 14.4% are empty and that figure is only going to increase. Especially with the advent of new techniques and the internet and so forth right now we have 7 million square metres which are not being used. These are really disturbing figures and it shows that we, the Dutch dweller, have evolved from a consumer into a speculator. They stopped seeing their houses as a shed or as a house, but as an investment. And one place where this whole thinking, one place where this whole notion of looking at the building environment as a speculatory object has been applied in a very extreme example is New Ordos. New Ordos is next to Ordos like we had old Ordos in Mongolia and now the Chinese are building New Ordos. And like the Chinese always do they copy us, but they do it better and more extreme. Here’s an extract from a news segment:
“Welcome to the city of Ordos, city of the future. Brand new and built just in 5 years and meant for 1 million residents. But no one’s moved in. The city stands empty. ‘The cost of housing is high here. The people here are construction workers and some old people’. Ordos was the government idea, an infrastructure project taken to its limits. The motivation was likely GDP – gross domestic product. An estimate of a country’s economic activity so one major way a government could raise its GDP is to spend more. The more China builds the more its economic activity increases and the higher is the GDP. ‘Who wants to be the mayor who reports that he didn’t get an 8% GDP growth this year? Nobody wants to come forward with that; so the incentives in the system are to build and if that’s the easiest way to achieve that growth then you build’. Local officials here build empty homes: new and neat, block after block. ‘They tell us that almost every single one of these apartment units has been sold, but no one is living in any of them and that’s because most of the buyers are holding them as investments’. Nobody has ever really lost money in real estate in China”.
Well this is where we are heading apparently. In order to attract life into New Ordos the municipality did something what many municipalities had done before – they called an architect. Instead New Ordos didn’t called one architect – “Hey, Frank Gehry, could you give me a Guggenheim?” This municipality decided to call, I would say, about sixteen architects. To be very clear this is not a form study by Rem Koolhaas or a form study by Herzog and Meuron, this is an actual urban plan with buildings by different architects. These architects came from all over the world. The star architects and big names were attracted to do this and we obviously think this is rather absurd. It kind of leads us to the following conclusion: I often compare the times that we live in to the period before the First World War, where we as architects really didn’t have a clue what we were doing. I mean, Zaha Hadid made a few nice buildings, but I don’t know what she is exploring at the moment. I don’t know what are her answers for what questions? I do not understand.
Like I said it really reminds me a period before the First World War where architects were also looking for applying styles. As an architect you mastered one or two styles and depending on the client and the culture you’d give them one or two styles, or mix everything up and make something totally new. I think Rem Koolhaas also realized this with his competition entry for a large building in Dubai. Obviously Rem Koolhaas always makes a statement and his statement in this project was to make an anti-icon, not an icon but anti-icon. But this anti-icon revolves in the middle of a pond so I can’t really think of a more iconic building than this.
But anyway, it’s very interesting observation that Rem Koolhaas made, he also calls it an anti-icon himself, but I really feel that we are walking into a dead end in architectural urbanism and we are all just following the avant-garde in architecture into a dead end. And we really need to start asking ourselves different questions so we can find new answers. The new answer is not going to be in a bigger building. The new answer to the new question is not going to be 1km high or higher than an imperial mile.
We have problems in this world, we have an ecological crisis, we have a fundamental economic crisis, we have segregation of large amounts of population, we have food prices skyrocketing, and water is going to be a problem in the near future. If we want to find relevance for us as a profession we really need to start looking for new answers. And we think one of the problems with the current thinking has to do with planning everything as a machine.
Ever since the industrial revolution we have revised urban plans and urban expansions as machines. Every little bit and piece was completely fine tuned to the other. This is a project of the artist Van Lieshout and it’s called ‘technocrat’ ‒ a very appropriate name and basically it’s a closed system of alcohol to keep the people alive and happy, human excrement and biogas. It’s a system where people are put into certain social hierarchies with the sole aim to maximize the production of biogas for electricity. It might seem like a very absurd idea to make an art piece like this, it might even seem a very absurd idea to relate it to urbanism, but I’m afraid that we are actually making our cities like this. We are tuning and fine-tuning everything to each other and whenever one of these cogs flies out we don’t know what to do anymore.
Joep Van Lieshout, ‘The Technocrat’, 2003
If you look at an urban expansion planning in Amsterdam called IJburg it’s one of the more successful expansion plans in the Netherlands. We did the same thing, we started building the houses, then started building the social amenities afterwards and these social amenities were calculated. So what we do is we say ok, how large is the target group, let’s say 100,000 residents, that means we can divide by 10 and then we have so many schools, we can divide by 20 and we have so many supermarkets etc. etc. Everything is calculated to the absolute last comma and to seven figures after the comma.
There was a private initiative on the IJberg island, which is, by the way, also reclaimed from the sea. And it’s called Blijburg which means means happy ‒ Happy IJberg. It’s a private initiative to show freedom to the new city dwellers in IJberg to show them what this freedom was about. After all these dwellings were built Blijburg needed to go because all dwellings have been sold and now this strip of line needed to be built with something else. Instead of making decisions according to quality or according to long-term economic return, decisions are made in excel sheets based on a very short perspective.
There was a big private initiative in Blijburg so not everything was completely top-down planned, but this freedom was only represented in the facades of these different houses. So, only in the private domain, but there is one very interesting project in the island of IJberg. It may not look like a very spectacular piece of architecture I would agree with that, but it’s, as usual, with architecture about what’s actually going on inside. What happened here was that a group of private people came together and decided that they wanted to build their own apartment building. They didn’t want to have the project developer to tell them that they had to live in a concrete box. No, they wanted to decide themselves. And what usually happens with these initiatives is that people don’t only build for themselves but they also build for the community. So these people said, ‘we want a theatre, we want a diner and we also want some healthcare facilities in it’ and they also paid for it themselves. People ended up building their own apartment building, not because they were given a chance; actually, these people had to fight very hard to get their own spot on this island of IJberg. But we find it very interesting to see how the private initiative can give back to society to a great extent.
I’m going to show one of two projects of our own. This is the competition we won in 2008, the “Europan” competition. It’s an urban plan of 70,000 sq. m living and working areas and we designed around the whole idea of public space. And the public space was the real common denominator in the design. Since 2008 we were obviously faced with the economic crisis, so there’s not a project developer in Amsterdam who wants to build this at the moment. What we see now is that the project has been killed, not because it’s a bad project, it’s still a good project, but the discussion about of this specific site in Amsterdam has also stopped, which is a real shame because we could also talk about times of change. I mean do I have to change or radically rethink ideas about this design concept. But it hasn’t happened.
 Europan 9 competition entry (first prize), ‘O+A’, 2008
Europan 9 competition entry (first prize), ‘O+A’, 2008
More or less the same thing happened with another competition we entered in. It was unsuccessful by the way. It was for a temporary cinema complex also in Amsterdam – we do a lot of things in Amsterdam. The brief was very strict – it had to be very very cheap, so what we decided to do was to make a spinal cord, very cheap wood timber spinal cord, and have these very very cheap halls and just have the theatre, movie theatre in these very cheap halls. We lost to somebody who made a really fantastic beautiful design, an underground one, which was very very expensive, so the entire project was killed. In the end they didn’t build anything which was a real shame I think, because this specific area in Amsterdam could use a new identity. It’s another example of how the exclusion of ideas does not lead to a better city.
 Sloterplas Boardwalk, ‘O+A’, 2010
Sloterplas Boardwalk, ‘O+A’, 2010
There are some projects that manage to go all the way despite the government and top-down planning. This is a crane alley, part of the former shipyard in the north of Amsterdam and it was going to be demolished because they were going to build big office buildings in the neighbourhood, or whatever ‒ and a really old lady, not really old, but an old lady, an architect who was taking a trip through the Amsterdam saw these things and said: “Wow, that is really cool, I want to do something with that”. And she lobbied for a very long time to keep this structure. And the municipality and project developers wouldn’t hear of it – they wanted to demolish it and build boring office buildings. And that was a real shame because somebody comes around with really good initiative. This building by the way, won countless of awards all over the world, in terms sustainability, in terms of great reuse of existing structures and it has been on every project developers’ folder book in the past two years, at least the Dutch ones. So what you see is that quality is not part of the discussion but the poker game of politics and economics is. We found it very disturbing because it also doesn’t lead to the right results, unless you do it this way.
This is a project by two architects who also teach in Zurich. It’s a project in two cities ‒ one in Medillin in Colombia and another in Caracas in Venezuela. These two architects are fascinated by slums and the congestion and the diversity of the slums. But they also see the problems and instead of designing a top-down initiative where you demolish all the slums and make nice apartment blocks for everyone (that’s a really top-down idea). These guys decided and managed to implement a gondola system which physically connects a couple of dots in a slum area. The result is that crime has dropped dramatically, something like 30-40 percent. Amazing, any mayor would definitely be re-elected for that. Crime has dropped and enormous amounts of private equity have been invested in to this area, so you also see that in and around these stations, they are really working like oil drops or oil spills (this is how we would describe it in Dutch). But also the government is investing. So you see this really large circular thing, that’s also apparently a large public project the government decided to inject. And where before the municipal government had previously thought they could get elected by saying: ‘yeah will buy a couple of buses etc.’, and after they got elected, they just didn’t care about the infrastructure, the municipality and these creative thinkers have finally managed to turn around a significant area, in Caracas at least.
Another example is the highline project in New York City. If we’re talking about biotopes, New York City is obviously one of the most extreme. I mean there’s so much energy everywhere, but then again we still see the classic movement of project developers and municipalities. Project developers sold these tracks and said: ‘you know, we want to build buildings here’. And the people who live there, said: ‘we kind of liked the tracks. We want to save the tracks’ and that ended up as a real fight. In the end, luckily, the city dwellers managed to keep their elevated highway and the result is that project developers are earning massive amounts of money because this highline park is now an artery of quality in the west of Manhattan. All the project developers who have their buildings adjacent to this highline park are earning a lot of money. So the missed investments or the missed returns they didn’t get originally were completely overturned by the massive profits they obtained in the end.
Another really interesting example of a biotope is Berlin. By the way, my partner is the bearded guy in the middle of the picture with the white shirt. Berlin is really good example of a biotope. Over the past 30 years the population has decreased, I mean there are less people in Berlin but it has completely transformed, so there are a massive amount of young people in the city. And if you look at the investments, the top-down investments in Berlin, we all know these big buildings and the massive public projects, but Berlin has turned around not because of these projects; Berlin has turned around because the population of the city has managed to reinvent themselves. And this new population is exploring the freedoms of cheap land and new ideas and other young people and this is attracting investors to the city. Right before I left for Vilnius I saw a newspaper article about real estate. The article was about the fact that investments in Holland are going down and for some reason everyone is starting to invest in Berlin. And I think it is because it has to do with the life, it has to do with the biotope which has been created over past two decades.
Streets of Berlin. Photos: ‘O+A’, 2011
Biotopes can also be buildings; this is the Wyly theatre in Dallas, Texas, designed by Rex. Actually Rex calls it a theatre machine but we think it’s actually a biotope. This building is able to transform in the blink of an eye into many different theatre configurations. We think it is a biotope because it attracts people into an exchange of ideas about how theatres can be understood, and what possibilities the public space inside could have as well.
Many people would look at the 21st century as the information revolution. We need, as architects, to transform the qualities of the information revolution to the urban space as well. If you look at the App store and Facebook and all these cool internet applications, basically all they do is they make a framework, they don’t produce content, they make a framework which works and attracts people and allows them, in our case the city dwellers, to excel and produce their own content. That’s what I think we need to go towards ‒ on the left we have the traditional model, where we have a funnel and we try to keep people out of the planning process as much as possible because they only irritate and they can mess up your plans with stupid ideas. We think we need to go to the roundabout model. The roundabout is actually a very nice analogy to explain this ‒ you don’t have to wait in the middle of the night for a red stop light when there is no-one on the road. The roundabout is a perfectly laminated flow, so it basically it allows everyone to perform their own natural behaviour without annoying the other one. And basically these two diagrams are what we made for a project in Amsterdam and what we tried to do with this project was to integrate the factors for open-source urbanism with one important factor without compromising the governmental integrity. If you’re talking about things which might seem a bit like anarchy, people from the municipality tend to get very nervous.
 The Roundabout model
The Roundabout model
You may remember the Bijlmer building, the project I showed you. In the meanwhile many of these large flats have been demolished and been replaced by standard grade bound single family housing or they have been completely renovated. The unfortunate owner of these mega structures recently decided to sell one of them for one euro and invited people with ideas to come along and purchase their structure for one euro, which seemed like a very interesting idea. Obviously many people started drawing and making renders ‒ ‘we want to have this mega structure for one euro and this is what we are going to do with it’. We decided to do it differently. We wanted to make it a biotope, so basically what we did is we emptied all the apartments in the floors above and we started making a money making machine in a plinth. This money is then invested in an autonomous quality in the building which could be a sustainable thing like a wind farm, for example, or could be holes in the building or whatever. And then the last thing that we would employ would be to divide up the whole building and give it to project developers and have our own tendering process.
 The Biljmer building as a biotope, ‘O+A’
The Biljmer building as a biotope, ‘O+A’
We think that the city comprises of many different layers. Each layer reacts to another one and our view is that this is a never ending process of the city as a biotope is something that is extremely interesting. And we really think that this is the real city and honestly this is not the real city.
 The projects of ‘O+A’
The projects of ‘O+A’
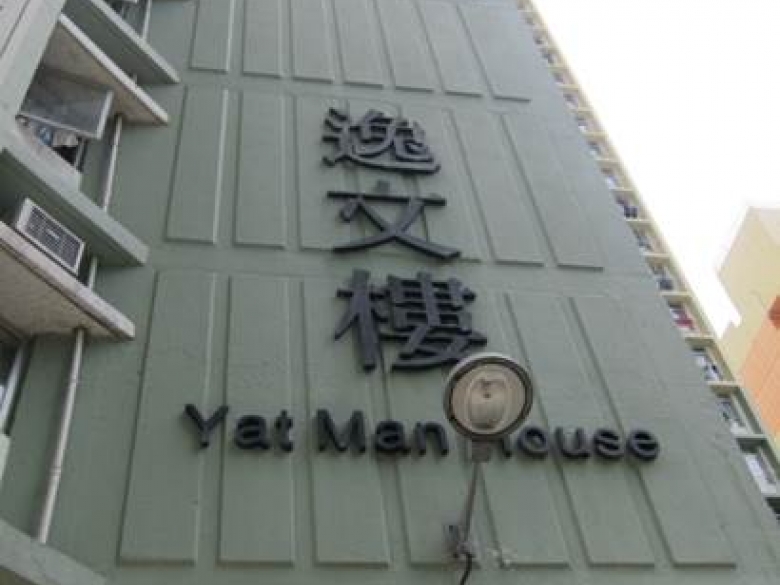
In this paper, I would like to present an introductory overview of a major research initiative I’ve been working on for a couple of years or so, partly under the aegis of DOCOMOMO International’s Committee on Urbanism and Landscape, and partly as an academic research initiative based at University of Edinburgh. The focus of this initiative is the huge programmes of modern mass housing or public housing, built in countries across the world since the early 20th century. And its aims are to try to trace the reasons for their construction, and document the built environments that resulted: I should emphasise that my concern is with the development, the production of mass housing, and not specifically with the subsequent experience of those environments by its inhabitants - another vast subject altogether, calling on other skills than mine.
Now although this is a kind of built-environment that seems at first glance all too obvious and unambiguous, it actually is quite complicated even to define it at all, to distinguish it from various sorts of private housebuilding. Modern mass housing I define for working purposes in the following rather unwieldy manner: large-scale housing programmes backed in some way or another by the state, whose built form usually involves large aggregates of buildings laid out in the diverse ways allowed for in the modern movement – and usually also involving a degree of egalitarianism and disciplined repetition.
Now until recently this vast and many-sided movement, whose built results are physically so obvious on a vast scale right across the world, and a subject of burning public debate and controversy within many individual countries, has hardly been appreciated as a global discourse at all. To fully get to grips with the global ‘campaign’ of building mass housing, we need to grasp from the beginning that this is not just an architectural style but a vast cultural and political movement, of many aspects and many layers – not least in its diverse interrelationship between international and local/place-specific elements.
The failure to appreciate mass housing as a global, but also locally diversified discourse is seen not least in the current state of academic and more popular coverage of this subject. Up till recently, historical and contemporary-policy discussion of the phenomenon of the building of mass housing, while of course always acknowledging its huge scale and its worldwide spread, still on the whole has tended to address the subject in a geopolitically and culturally compartmented way. Investigations have normally been contained within, and assumed the normative status of, one of three main ‘regions’ of mass housing: Western Europe, the Eastern (postwar socialist) bloc, and North America. As a result, subtle biases and exclusions have often been built in. For example, the Eastern European studies you will all be familiar with have often been dominated by a stress on command production and standardized prefabrication: it’s taken for granted that mass housing will be industrially produced, hyper-repetitive and socialist in its political base. Western European accounts, on the other hand, have been preoccupied by the many solutions of extreme architectural or political individualism. And North American writers have often taken for granted a stigmatized status for public housing from the start, seeing it as doomed by intractable racial tensions. Everywhere else – even active public housing centres like Brazil or Algeria - have tended to be either judged by one of these value-systems or omitted altogether.
More recently, some initiatives like the ‘Constructed Happiness’ conference of 2005 in Tallinn or a DOCOMOMO-International/EAHN mass housing conference we held in September 2011, have made strenuous efforts to draw together the Eastern and Western European narratives in the wake of developments since 1989, setting both in the common geopolitical/historical context of the Cold War. But those unifying efforts have only bolstered, in turn, another ingrained, Eurocentric consensus, a chronological one - that mass housing is a thing of the past, a narrative no longer in active development since 1989 or some other terminal date, an awkward legacy whose main challenge is one of management, even heritage management.
Can this synthesizing trend be taken further forward still, to try to arrive at some sort of totalising narrative that will adequately convey the global reach of this vast effort since the early 20th century? Here the obvious risk is of descending into sweeping and vacuous generalizations. But maybe in an overview paper such as this, one can claim a measure of licence. What I intend to do, allowing for an element of rhetorical exaggeration, is to argue that mass housing was, and is, above all a movement energized and permeated by the rhetoric and values of conflict, war and emergency – and, moreover, one which is not a quiet, tamely dead ‘heritage’ but which still carries on its fights and struggles to new, 21st century battlefields of ‘homes for the people’. I call this movement the ‘Hundred Years War’ – a title borrowed from the medieval history of France and England - because, I would argue, all these different aspects of mass housing had in common a campaigning fighting spirit, drawing their strength from dynamic struggle. A spirit of struggle towards some high goal of salvation, driven forward not by measured advocacy and slow evolution but almost always by emergency ethos of threat and mobilization, strong demand waves, convulsive action: conflict was intrinsic to mass housing, both against external bogeymen such as ‘the slums’ or ‘bad landlords’ but also among the many competing agencies. Often, these were not movements emphasizing individual motivation or liberty, but highly structured, requiring significant coercion in relation to ‘subject’ populations of various categories: we will return later to the question of whether the Hundred Years War has been a defensive or offensive war.
This research programme on global mass housing is aimed at fleshing out this story at a more detailed, scholarly level, and beginning the construction of a coherent, authoritative narrative, that will embrace both the full global scope and chronological span of the entire movement – from its large-scale beginnings after World War I to its late and ongoing renaissance in Asia. Judging by early results, this narrative seems likely to involve a two-speed framework. On the one hand, one finds furious energy and campaigning in intense ‘hotspots’ (often in relatively isolated or beleaguered political or demographic settings) energised by a typically ‘20th-century’ sense of collective emergency, external menace and mass mobilization into establishing unusually resilient housing policies spanning several generations and still enduring today: ‘Red’ Vienna, Hong Kong and Singapore are obvious candidates! On the other hand, there a less dramatic hinterland of subsidiary phases and regions. The task of putting together this story is not just historical - exploiting archives and interviews with surviving participants - but also archaeological, involving documentation of vast areas partly overlaid by later demolitions and ‘regeneration projects’. And this narrative, in turn, might conceivably help inform research in areas that I am not concerned directly with – including the experience of habitation by the residents, or the challenges of today, such as heritage management and housing policy.
To help put together this narrative of global housing production, a range of research initiatives are currently under development both within DOCOMOMO International’s International Specialist Committee on Urbanism and Landscape, and in our department at the University of Edinburgh (the Scottish Centre for Conservation Studies), focusing above all on the initial challenge of constructing a global historical narrative of mass housing, including both the focal highlights of production struggle and the less dramatic areas of everyday regional and cultural diversity ‘in between’.
Now as I suggested above, the overview framework with which I’m trying to make sense of this monumental story of a century’s incessant struggle, commencing around 1914 and continuing in places even today, is based around the idea of incessant campaigning, collective mobilization and dynamic warlike action, expressed in slogans like ‘the battle against the slums’ or the ‘housing drive’. My concept, doubtless rather polemically simplistic, is of mass housing as a ‘world war’, a global conflagration that has spanned the century from 1914 to the present – a world war that fanned out like its real military counterparts from fractures and emergencies in Europe and ‘The West’ into countless regional conflicts, ‘flare-ups’ and campaigns. This was a war fought on ‘fronts’ right across the developed world, wherever the demographic and social pressures of rapid modernization pushed the ‘housing problem’ to the top of the political agenda. And it is a war that is still underway today, on a new ‘front’ in booming Eastern Asia. Some key threads of this conflict are a little unfamiliar to us today, not least the fact that while the ethos of mobilization always presupposed some kind of collective action, it did not always or even mainly presuppose a specifically socialist collectivism; some of the most effective mass housing campaigns were waged by fiercely anti-socialist administrations, whether in New York, Seoul or Singapore, and many of the most vigorous state-sponsored mass housing efforts were concerned not with low-rental dwellings for the ‘poor’ but with the promotion of middle-income ‘home-ownership’.

The Old Western Front
The origins of the Hundred Years War lay in the industrialised countries, both of colonial Europe and also of North America. In both cases, the years around World War I had witnessed a sudden and dramatic congruence of the ever more impassioned public discourse of ‘slum housing’ and the new state-led ethos of warlike national mobilization and action. In a new age of concerted ‘national effort’, gross housing inequalities seemed ever more intolerable, and also increasingly possible to remedy by new administrative and scientific interventions. The late 19th century had confined itself to sanitary regulation of private housebuilding, but now a far more active engagement was demanded, especially in reaction to the local housing crises generated by massed movements of war workers.
But from the start, despite all the rhetoric of collective discipline, the patterns of government-sponsored housing campaigns that evolved in Western countries were highly diverse. The most dramatic efforts were those by socialist-dominated city municipalities. They assembled often substantial directly-built and managed housing stocks, which very often prominently featured large blocks of flats of reasonably ‘modern’ types: in this area the unchallenged leader was the famous ‘Red Vienna’ of the 20s, an island of social-democratic energy within conservative, but decentralized, Austria, whose housing memorialized itself and its ‘Austro-Marxist’ community socialist spirit through huge inscriptions and monumental courtyard blocks.
Elsewhere, the concept of municipal social housing was significantly extended in many other countries, especially in Great Britain: here the emphasis on direct municipal provision was applied across the whole country, although with lesser political urgency and more conservative housing types: the classical tenement blocks built by the regional ‘London County Council’ exemplified the ambivalent attitude towards tall, dense flats. By contrast, the 1920s housing sponsored by the municipality of Frankfurt, its design process dominated by architect Ernst May and equally low-rise in emphasis, was in the vanguard of the Modernist ‘New Objectivity’, with its architectural concepts ideas of ‘scientific’ or ‘Functionalist’ planning of dwellings and neighbourhoods. In most countries, however, the emphasis was on a relative continuity with, rather than rupture from, the 19th century patterns, aided by government ‘enabling’ of private or philanthropic efforts: in Europe, it was laissez-faire Belgium that most strongly and consistently favoured this approach.
Over the Hundred Years War as a whole, it was above all North America that put the greatest emphasis on the continuing primacy of private builders, helping them by extensive government grant or tax concessions. For a while, though, that changed dramatically, in the years of the Depression and New Deal. Even as the fascist countries offered one response to the crisis, by prioritizing grand urban-replanning schemes which downgraded social housing to a low priority, the United States embarked on a vast, 15-years’ adventure of planned social building programmes, prominently featuring municipal and federal ‘housing authorities’ (operating from the start within very tight financial constraints) and embarking on massive construction programmes of rather utilitarian multi-storey blocks.
In the US, a strategy such as this New Deal public housing campaign, which ran directly counter to mainstream American values of housing individualism, almost immediately ran into severe problems of stigmatization and decline, compounded by the influence of racial segregation. As early as the late 1940s the United States would begin a prolonged retreat from mass social housing – with one very prominent exception, that of New York. Here the civic regimes of Mayor La Guardia and chief planner Robert Moses significantly enhanced the role of public housing and planning in the city. And by the early 1960s, while straightforward public housing in most US cities was usually targeted at a poor ‘residuum’, the largest-scale developments were being constructed by hybrid private-public or philanthropic agencies – most famously in the case of New York’s gigantic middle-income ‘Mitchell-Lama’ and ‘Title 1’ housing projects of the 1950s-70s, such as the 15,000-dwelling ‘Co-op City’, 1965-72.
Ironically, it was not in New York but in the planned townships of North America’s ‘other’ metropolitan region (created in 1954), Toronto, that the continent’s private enterprise-dominated housing system succeeded in generating a city-wide landscape of massed towers and slabs (up to 35 storeys or more) in open space – one of the world’s foremost hotspots of postwar mass housing. The prerequisites for this were a healthy private-rental market in general, comprehensive government mortgage finance facilities, and a structure of strong regional planning focused on the fostering of high-density focal developments in both the centre and on the vast periphery. In Latin American countries such as Brazil or Mexico, the private sector was yet more dominant, with multi-storey public housing blocks confined to isolated outcrops, although, as in the case of Brasilia’s renowned ‘superquadra’ apartment-block complexes, private-sector operations were successfully reconciled at times with strong planning and architectural frameworks. We will briefly return later in the paper to the question of whether the Hundred Years War also included a campaign front in the ‘Global South’, and, if so, how effective this campaign really was.

The New Western Front
After 1945, even as the United States began retreating from mass state social building and provision, the resurgent nations of Western Europe were racing in the opposite direction, with an often furious energy. This, of course, was a time not of colonialism but of decolonization, and in these former imperialist countries, in some respects the housing and planning drives created new, substitute, domestic ‘empires’. But in postwar Western Europe, just as before, there was still a vast diversity of approaches, both between and within nation-states – for example, between dirigiste and decentralized production methods, between emphasis on social rental and social home-ownership, or in built form between industrial mass production and lavishly-crafted architectural individualism.
Within Britain, for example, the special predominance of the powerful yet decentralized municipal housing system (‘council housing’) ensured that ‘the housing question’ remained a burning local-political issue everywhere. Yet even here there was a wide polarization in approach, between authorities dedicated to individualized architectural design, such as the London County Council and the New Towns, and cities like Glasgow, Liverpool or Dundee, whose council-housing was controlled by engineers and politicians dedicated to maximum output of new dwellings. Elsewhere in western Europe, some countries (such as Sweden) and some individual cities (notably still Vienna) certainly built municipal housing on a major scale, there was a general emphasis on non-municipal solutions of varying types. These ranged from Belgium’s subsidized private builders to West Germany and Denmark’s social housing companies and cooperatives: a few countries, notably Switzerland, built virtually no social housing at all. On the question of where within the urban fabric new public housing should be built, there was a strong polarization between Britain (where much public housing was built on cleared urban redevelopment sites, in the tradition of surgical clearance previously established in city improvement schemes in India and the colonies) and other countries, where large peripheral projects were the norm. In France, a special variant of the latter was evolved and reproduced on a large scale: it involved post-Beaux-Arts layouts of axial slabs and prefabricated slab construction (the ‘grands ensembles’).
As this Western European campaign reached its climax in the mid and late 1960s, some individual developments became almost town-scaled. Examples included Bijlmermeer in the Netherlands or Toulouse le Mirail in France – both involving vast honeycomb-patterns of deck-access blocks - to say nothing of the many explicitly ‘New Towns’ that were under construction at the time. At the same time, there was countless small-scale local variation, as between the often exaggeratedly contrasting housebuilding policies of adjoining boroughs in the Greater London conurbation.
But all patterns of building and all places shared in the ebbing of development impetus in the 1970s. From now on, the public and political pressure for postwar reconstruction was largely satisfied. After the end of the so-called ‘trentes glorieuses’ (the ‘three great decades’) in 1975, some European mass housing became as stigmatized as the ‘new ghettos’ of the USA. A series of milestones of crisis and rejection, began in May 1968 with the partial collapse of ‘Ronan Point’ in London and arguably culminated in the October 1992 crash of an El-Al jumbo jet on two blocks in the Bijlmermeer, in outer Amsterdam.

The Old Eastern Front
At the very time this vast diversity of building programmes was winding down in the West, in the socialist Eastern bloc, things began stirring in earnest, and in a rather different way. Previously, housing had been sidelined by the Stalinist preoccupation with other building tasks - industrialization in the 30s followed by postwar repairs in the late 40s. In the era of Socialist Realism, modernist housing and planning patterns were generally denounced as ‘western’ and ‘bourgeois’. Under Stalin, most housing efforts were confined either to prestige boulevard projects not unlike those of the fascist regimes, or scattered developments built by individual industries. The same fragmented pattern of work and residential compounds, was also taken up by post-1949 communist China, in the form of the ‘dan-wei’ formula of walled workplace and factory housing, and was perpetuated there until the 1980s without significant rupture. The Soviet bloc, by contrast, saw a major rupture in policy and architecture in the later 1950s. Here, the impetus for change was partly internal and political, in Khrushchev’s mid 1950s rejection of Stalinism and demand for a standardized, industrially-produced approach. External professional factors were also important, in the form of the influence of the Western-style Modernist housing and planning approaches introduced to Soviet architects at the 1958 International Union of Architects convention in Moscow.
Whatever the immediate causes, the effect was dramatic. As you will all know, within a few years the entire soviet socialist ‘empire’ had embraced the complete package of modernist housing design. This included the US-European ‘neighbourhood-unit’ community planning concept, significantly adapted into the ‘mikrorayon’, as well as the Modernist principles of rectilinear block layouts in open space. The particular layout pattern most commonly generalized in the Soviet bloc owed much to French mass housing modernist principles. These emphasised axially-planned, prefabricated slab blocks of medium height, set in very wide expanses of space – in practice often built without landscaping or planned community facilities owing to resource shortages. In ‘patronage’ terms, the Stalinist pattern of housing developments built by factories or plants became less prominent after the 1950s, although in the case of strategic military-industrial concerns, the scale of development was stepped up into entire planned towns. A more ‘Western European’ style municipal housebuilding structure, including strong planning departments, city architectural design teams and city building combines, emerged to take its place.
The extreme Soviet emphasis on type-plan standardization and prefabrication, although extrapolated from earlier Western precedent, led to a very different, more coarse-grained landscape than that in Western Europe. Here, successive generations of block types – from the 5-storey Khrushchevki of the late 50s to the more variegated towers and slabs of the 1970s-80s – followed one another in cumulative tidal patterns. But ‘local character’ in the Western sense, or (for that matter, in the sense of later Eastern Asia) was largely absent. For example, in Tallinn, in Estonia, most of the mass housing developments of the 1960s, 1970s and 80s are largely concentrated into three very large peripheral developments, Mustamäe (1960s), Vaike-Õismäe (1970s, planned in a huge circle ringed by towers) and Lasnamäe (mostly 1980s, with a largely unrealized ‘sunken motorway spine’). Also sharply divergent from Western Europe was the way in which these patterns also extended to rural areas, in the standardised housing groups and community facilities built for collective farms. Moreover, reflecting socialist egalitarianism, all these developments were intended for occupation by a broad range of social and economic groups, rather than just by the more disadvantaged, ‘residual’ groups.
During the Brezhnev era of the mid 60s-early 80s, driven by the ultimately vain Soviet aspiration to match the West in social provision and in production, this colossal apparatus built up ever greater momentum, pushing through a vast building campaign that stretched right across Eastern Europe and Asia to the Soviet Far East. Construction continued at a high level right through the 80s. All the more dramatic, therefore, was its sudden collapse in the wake of the fall of the Soviet empire in 1989-91 – a phenomenon that Lithuania was one of the first places to experience. Here, unlike the position in the West, decolonization directly impacted on mass housing policy. In the former USSR; almost overnight, housing changed from being an exclusive province of the state to being an object of the most extreme laissez-faire privatism. Overnight, too, the built environments bequeathed by the ‘years of stagnation’ were in many places afflicted by potential obsolescence and decline. In some places, the loss of status and demand was immediate, above all in the former East Germany, where many towns began to lose much of their population to the west, and the following decades saw radical, surgical demolitions like those already well-established in the West. Elsewhere, in many Russian and central/eastern European cities, the picture was more patchy and variegated. Everywhere, though, large-scale privatizations of housing stocks irretrievably fragmented the former cohesiveness and discipline of socialist mass housing.
More generally, by the 1990s the mass-housing environments bequeathed by the postwar ‘housing drives’ in both ‘East’ and ‘West’ seemed to be suffering an increasing range of problems and challenges, including a tendency in many places to social ‘residualisation’. Did this decline of European-American mass housing on both its western and eastern fronts constitute a housing reflection of the then much discussed ‘End of History’? Certainly, within its heartlands, mass housing increasingly became seen as a legacy of the socialist or social-democratic past, whose key challenge was that of managed decline. Correspondingly, heritage perspectives became increasingly prominent: many began to ask whether a cathartic transformation in reception of this heritage might be preferable to the wastefulness of blanket demolition – as a way of expressing appropriate care and respect for collective assets in the widest sense, by both inhabitants and the community at large.
Even as these debates bubbled away in the heartland of mass housing, a new ‘front’ was steadily gathering momentum further to the East, a campaign driven in many places by exactly the same ethos of modernization emergency as in Europe, but expressed in very different forms.

The New Eastern Front
As I explained earlier, post-1949 Maoist China, with its fragmented dan-wei housing pattern, was not itself a centre of conventional mass housing production. But the indirect impact of the communist victory in China elsewhere in the region was striking. Its repercussions included the emergence, from the 1950s onwards, of the most dramatic campaign of the Hundred Years War: the vast housing production efforts of the city-states of Singapore and Hong Kong, micro-territories faced by external political and demographic destabilization. These programmes were paralleled by vigorous but sharply contrasting campaigns of mass housing construction elsewhere in the region, including Japan and (from the 70s) in South Korea.
The colonial context in Hong Kong and Singapore was clear and yet at the same time rather oblique – shaped on the one hand by the decline in British and Japanese imperialism, but on the other hand disrupted by the ideological intrusions of Chinese communism. These mass-housing campaigns, which gathered pace steadily and burst into full flood from the 1970s and 80s, as mass housing was ebbing elsewhere in the world, were, and still are, programmes of a clearly Modernist social mass-provision character. They set themselves squarely in the Modern tradition of architectural mass provision, but far outstripped the old European setpieces of social Functionalism in scale and boldness: even the most utopian European early Modernist visions are dwarfed by the reality of today’s Hong Kong public housing, with its arrays of 41-storey towers. Yet these programmes have a strikingly different political and economic context from their predecessors to the west. For they have been implemented by the two most uncompromisingly capitalist societies in the world, identified by the Heritage Foundation for 17 years running as the world no.1 (Hong Kong) and no.2 (Singapore) in ‘economic freedom’. They have been shaped not by state socialism but by the desire to protect ‘free’ capitalism both from socialism itself, and more generally from demographic and political and ethnic instability – within an Asian cultural context. With the possible exception of Red Vienna away back at the beginning of the Hundred Years War, it was in Hong Kong and, especially, Singapore, that the association between mass housing and the rhetoric of emergency reached its all-time climax.
These colossal programmes began after World War II, when the credibility of European imperialism in the east had been shattered by the Japanese. Immediately afterwards, Hong Kong and Singapore, both classic British colonial entrepot port enclaves, populated largely by ethnic Chinese, were overshadowed by indirect communist destabilization stemming from the takeover of China, and (in Singapore) ethnic divisions: Hong Kong was also, more immediately, threatened by vast waves of refugees.
Over the 1940s-1960s, two somewhat different decolonisation strategies emerged. After much turmoil in the 50s and early 60s, Singapore split off from British rule in the mid 60s as an independent statelet under the rule of the People's Action Party, led by Lee Kwan Yew. The PAP regime exploited public housing as the foundation for an avowedly anti- or post-colonial ideology of autarchic national mobilization against the twin threats of Communist subversion and ethnic factional violence. It is something of an irony that arguably the most ‘political’ housing drive ever was motivated not by socialism but by authoritarian anti-communism. Hong Kong remained under British colonial rule for several more decades. This insulated it as a capitalist enclave from Communist instability on the mainland while the British themselves undertook a behind-the-scenes decolonisation. But in both cases, the administrative method used was basically the same, namely, dirigiste colonial administration modified by the dynamic built-form offshoots of 20th-century European welfare statism - especially town and country planning, and mass social housing. These programmes make an interesting comparison to the vast reconstruction projects of Robert Moses in New York from the 30s to the 60s, which were also driven by a bitter anti-communism and somewhat right-wing authoritarianism.
At first, the vast programmes of public housing and planned settlement in both these two Asian mini-territories from the early 1950s directly stemmed from older colonial patterns. The first large-scale public housing in Hong Kong took the form of barrack-like, H-shaped 'resettlement' blocks built experimentally from 1954 to rehouse squatters. Because of the shortage of land and the incredible demographic pressures created by mass refugee influxes, densities were far higher than anything in European Modernism (up to 3,000 persons per acre). But by the 1960s, this regimented, basic provision was increasingly replaced in both territories by an overtly Modernist mass-housing approach, steered by highly centralized ‘national’ housing authorities (Singapore’s Housing Development Board, or HDB, and the Hong Kong Housing Authority, HKHA).
In Singapore, the more plentiful land supply allowed a more spaced-out planning and housing policy. This involved the building of a ring of new towns (the ‘Concept Plan’) and commencement in 1964 of an ultimately hugely successful programme of HDB building for home-ownership, through a system under which compulsory social-insurance levies could be partly converted into mortgages, to cement the cohesion of a once transient society – a paradoxical ideology of mass mobilization through mass homeownership. A number of European countries (such as Finland, Norway or West Germany) had also long emphasized ‘social home-ownership’ in their national housing strategies, but Singapore took the concept to an unprecedented extreme. Within a quarter of a century, 85% of the population were living in owner-occupied high-rise public housing, much of it styled in a rather Postmodernist rather than Modernist way.
From the mid 70s, the ‘social homeownership’ policy jumped to Hong Kong. There it was taken up with a vengeance by the HKHA, as part of the reformist strategy of governor Murray MacLehose. He initiated a wide range of community-building initiatives to foster social cohesion in the territory following the communist-inspired riots of 1967. Hong Kong’s Home Ownership Scheme, devised by the HKHA’s chief architect and housing director, Donald Liao, was initiated in 1976 to complement MacLehose’s policy of radically expanded public rental production and new town construction. Liao expanded the Singapore formula into a building campaign of gigantic Modernist tower-clusters (ultimately up to 41 storeys): the HOS was suspended in 2002-3 following pressure from private developers against ‘unfair government competition’, but is soon to return again.
In both territories, this Asian association of mass state housing and homeownership has, arguably, realised the classless aspirations of 1920s European Modernism rather better than the class-stigmatised reality of much Western public housing.
Hong Kong also took up from the 70s the Singapore concept of high-density new towns, expanding them to city scale (and populations of several hundred thousand) in developments such as Sha Tin and Tuen Mun. Their planning echoed the late modernist reaction away from the functionally segregated new towns towards more densely nucleated forms and overlapping uses. However, that cluster concept was implemented in Hong Kong with unprecedented intensity and scale, with every large housing project consisting of towers of flats integrated with a large megastructural centre. Here, something new, something arguably deriving from Chinese as much as European urbanism, was created. Even the most dense Western new towns simply could not attain the critical mass of density to really overcome functional segregation; they could not make possible a Modern environment which catered for rising expectations of personal living space, yet consistently integrated people's homes with other uses.
The Hong Kong building drive experienced a temporary ‘European-style’ crisis of confidence in the early 2000s following a massive expansion of the annual building target to 85,000 by the post-1997 administration of Tung Chee-Hwa: local building overstretch culminated in a ‘short piling scandal’ in which two new 41-storey blocks in Sha Tin had to be demolished. But the crisis was weathered, and today, both the Hong Kong and Singapore programmes continue in full force, with the HKHA now focused mainly on rental housing and the HDB on owner-occupation. They are increasingly augmented by others in the region – above all in South Korea, where a huge housing programme of repetitive, parallel apartment slab blocks, built mainly by private firms with state enabling, has got under way since the 1960s, and has boomed especially from the late 1980s. Rapidly building up on an even greater scale is the social housing effort in mainland China, where the vast demographic and social stresses unleashed by the country’s breakneck development over the same period have prompted calls for a similar policy: although the massive public housing drive initiated by disgraced Party chief Bo Xilai in Chongqing has since been reined back in, numerous other mainland Chinese cities are also now embarking on more modestly-scaled public housing programmes.

The Hundred Years War: Issues, Definitions and Omissions
We have seen in this paper how the Hundred Years War has jumped from one campaign theatre to another across the world, flaring into life again as circumstances demanded. But if what we have traced was a kind of war, was this a case of offensive or defensive warfare? To judge merely from its frequently radical redevelopments and population displacements, its enforced resettlements of slum dwellers or squatters, its attempts in the Eastern Bloc to destroy bourgeois society and create Soviet Man, one could certainly put a prima-facie case for the former – for a concept of mass housing as, above all, an agent of destabilization, a means of ‘disembedding’ obsolete social and residential patterns. Equally, however, one could argue that it acted as a defensive bulwark, as a means of containing demographic and social disruption. Although this function was most clearly legible in the programmes of social home-ownership, with their often explicitly articulated values of community-building, it was also, arguably, just as important in the short-term stabilizing role of public rental housing, whether in the aftermath of war or in the face of some other ‘national emergency’. In the housing strategy of someone like Lee Kwan Yew, it’s difficult to separate out ‘offensive’ and ‘defensive’ strategies. The dispersion of the kampong and squatter dwellers into state homeownership flats was seen as a way of both destroying older, less controllable housing patterns and fending off the threat of communist subversion or ethnic destabilization.
Doubtless, one of the key driving forces of modern society since the 18th century has been the quest for freedom and individualism. But the essential companion and counterbalance to this has been a social and collective ethos, which has repeatedly asserted itself at critical emergency times in the process of development, at junctures when the legitimacy or stability of states or societies was called into question. During the past hundred years, during the Hundred Years War, the epoch to be catalogued in my current research initiative, mass housing has formed a central element in that collective response, whether in attack or in defence – and, in the housing programmes of Eastern Asia at least, it looks likely to continue in that role in the future.
What will also require to be investigated in both breadth and depth in this research initiative is what seems, on the face of it, to be the main significant omission from our simplified narrative of ‘campaigns’ – the question of whether there was, or is, a ‘Southern Front’, a ‘campaign’ of mass housing in the ‘Global South’, a loose geographical concept denoting the ‘developing’ and ex-colonial world, which is conventionally taken to include all of Africa, all of southern and central America, and most of Asia. Of course, the demarcation-lines of this definition are subject to constant shifts, not least in Eastern Asia, in the rapid development and, often, decolonization of the countries and territories just discussed; and southern/central America, in the early date of its decolonization and its long-established and often considerably ‘developed’ nations, also presents another huge ‘anomaly’ to any general categorization. Nevertheless, this vast, global assemblage undeniably presents some common features, notably the far more limited scale of state intervention and collective discipline, and the corresponding reliance on unregulated private construction falling outside our definition of ‘mass housing’. Even the largest state social-building campaigns, such as the late 1950s ’23 de Enero’ slab blocks in Caracas, containing tens of thousands of low-income rental flats (and subsequently degenerated into a ‘ghetto’ zone) were rather isolated islands of collective activity in a wider laissez-faire context. In many decolonizing countries in Africa, the building of state-directed mass housing was largely confined to experimental schemes by outgoing colonial regimes (sometimes on a large scale, as in 1950s Algiers), while more recent urban housing has been dominated by laissez-faire patterns – for example, in the huge output of high-density tenements in Nairobi, almost entirely built by small speculators in a pattern similar to late 19th-century Europe. In other cases, state-sponsored construction largely followed low-rise, non-Modernist patterns, as in the garden-city bungalow layouts of the ‘Bantu locations’ of apartheid South Africa, or the state-sponsored social home-ownership schemes of Mexico City – and thus arguably fall outwith the strict boundaries of this research project. In many ways, the chief initial task of the project will be to settle on a workable formula of definitions and demarcation lines, to establish precisely what is to be studied!

Conclusion: Mass Housing as Heritage – Conservation or Documentation?
I would also, in conclusion, like to briefly make a couple of points about the potential implications of this research initiative for DOCOMOMO, with its double concern for documentation and conservation. This double focus is especially important for mass housing, given the combination of the impracticability of preserving these environments as heritage on any significant scale, and the likelihood of radical redevelopment that faces many of them– constraints which foreground recording all the more. And secondly, while DOCOMOMO is already piloting some ideas about on-line image banks, a more concerted and interactive approach could allow the process to be taken much further forward. The current project is building up potentially a wealth not only of built-form data, including contemporary and historic images and documentary infrmationo, but also issue-related records like interview transcripts with actors spanning periods back to the ‘30s, or copious research notes from archives and record offices. If this initiative, working in conjunction with DOCOMOMO, could act as a catalyst in furthering the systematic inventorisation of mass housing environments, it could significantly advance the cause of global modern heritage.
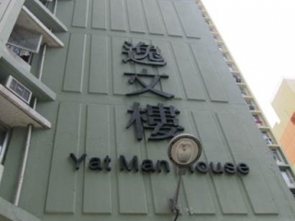
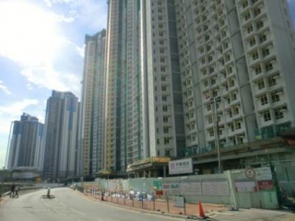
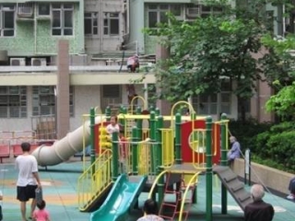

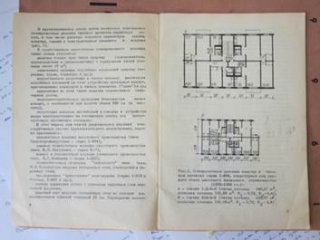

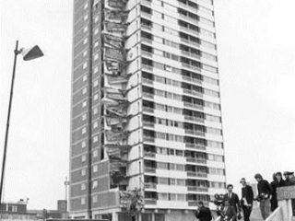
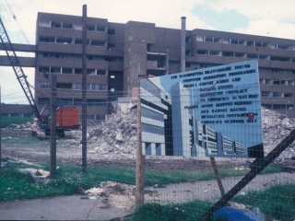
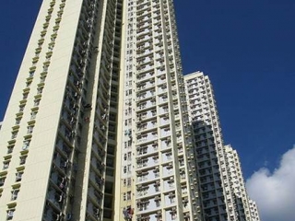
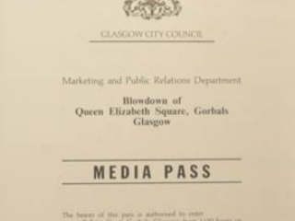
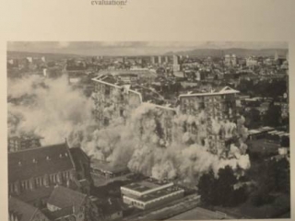
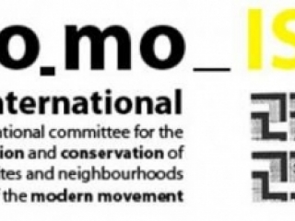
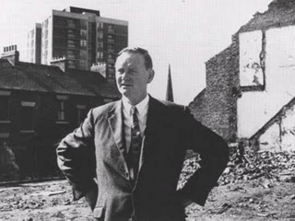
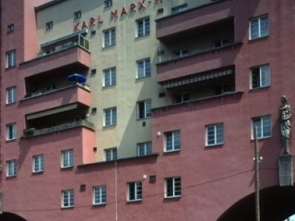
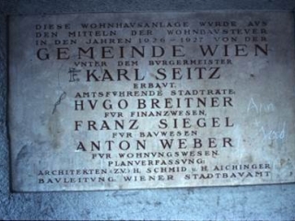
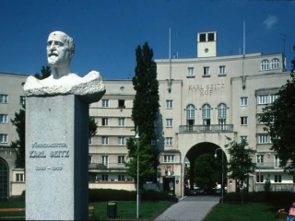
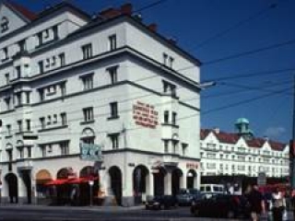
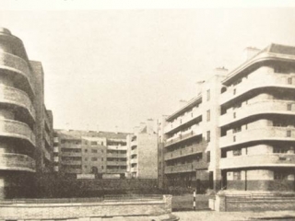
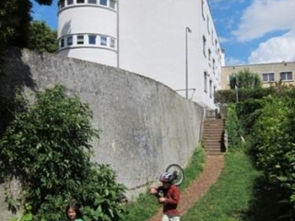
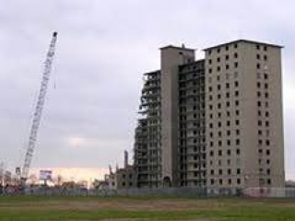
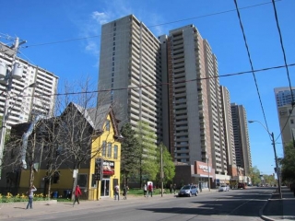
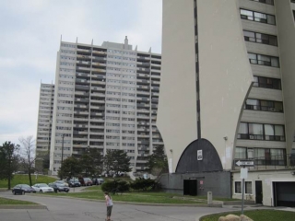
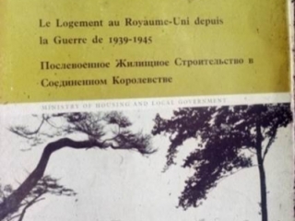
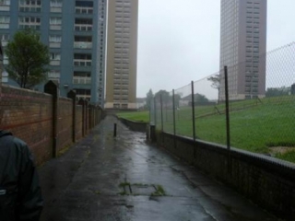
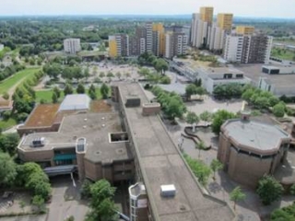
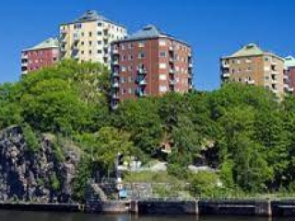
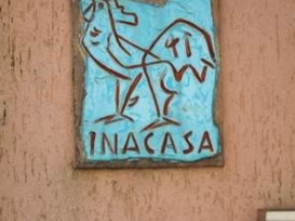
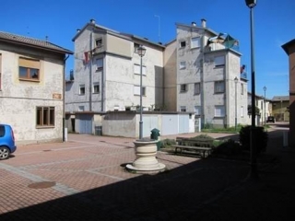
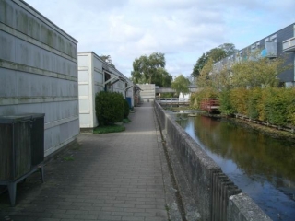
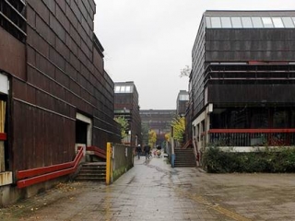
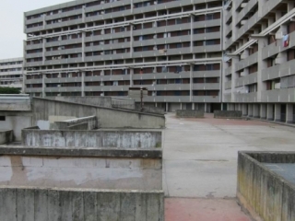
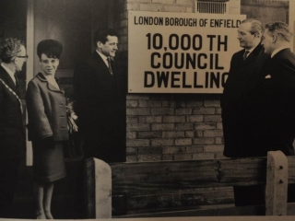
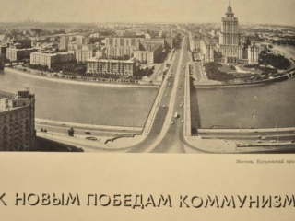

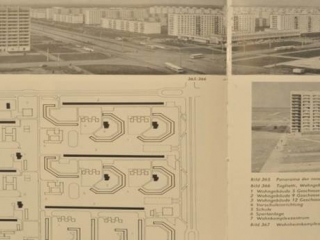
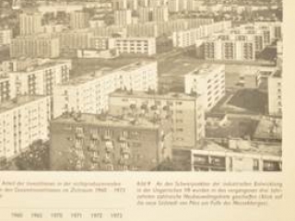
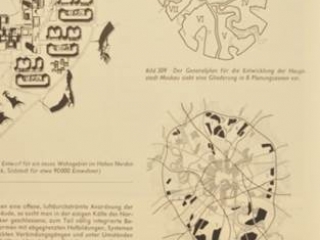
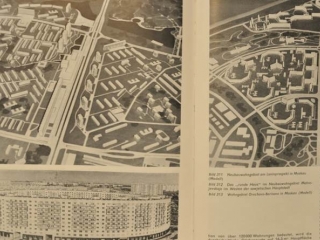
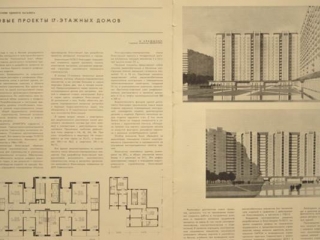

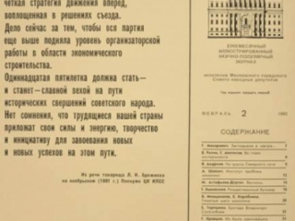
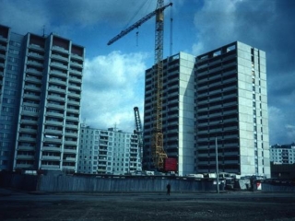
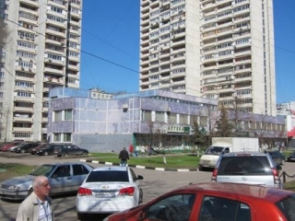
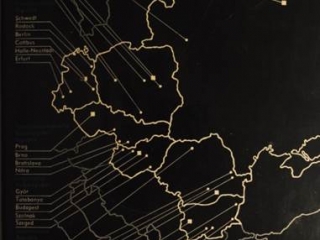

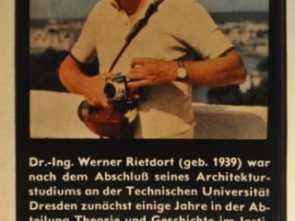
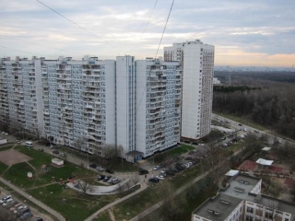
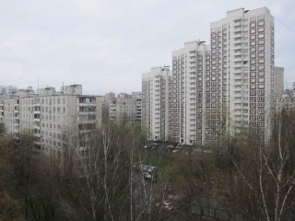
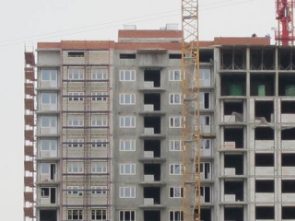
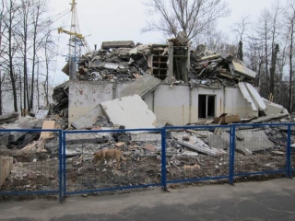

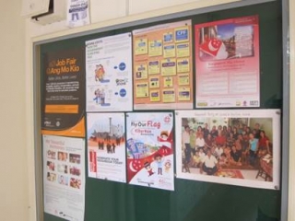
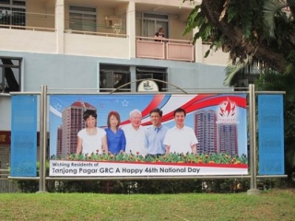
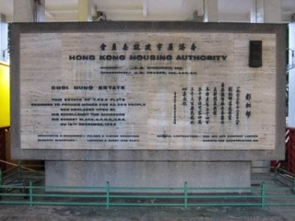
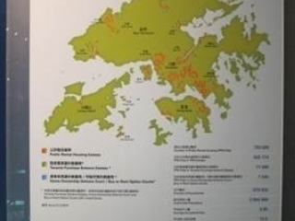



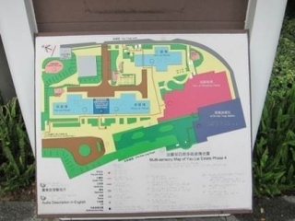
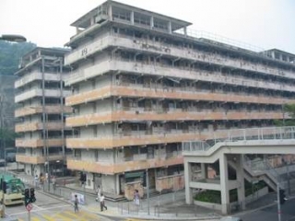
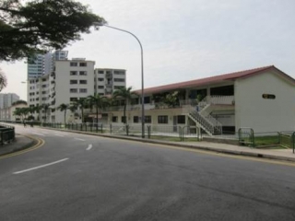
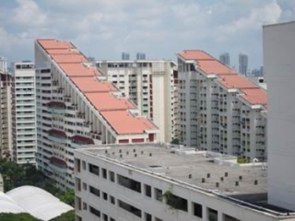
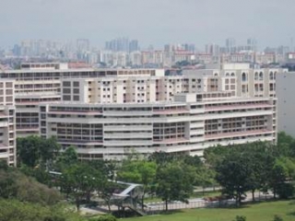
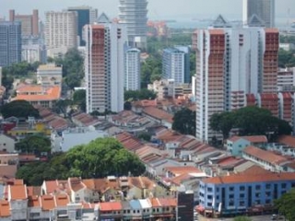
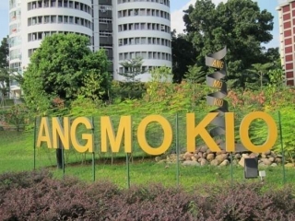
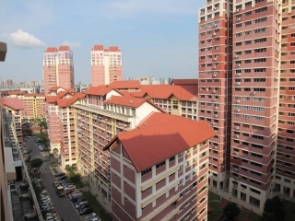
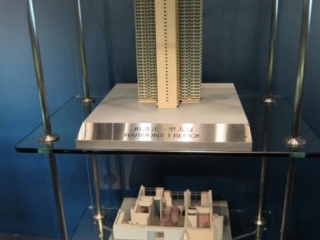
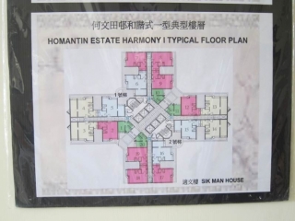
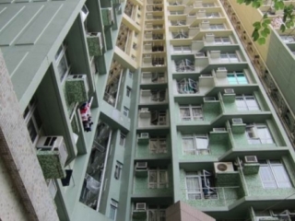
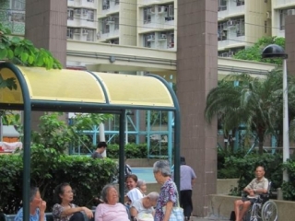
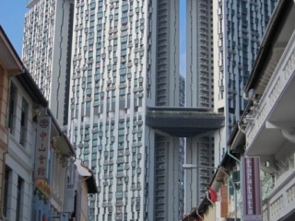

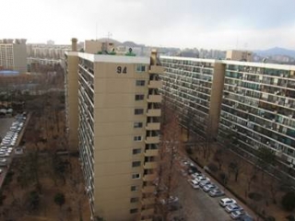
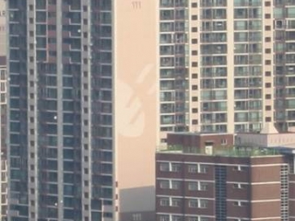
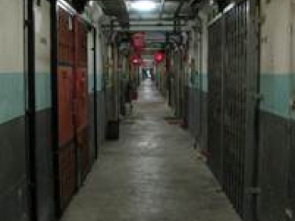
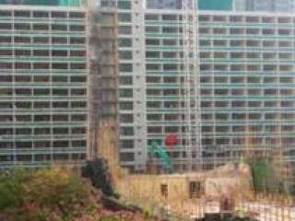
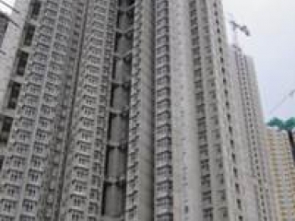

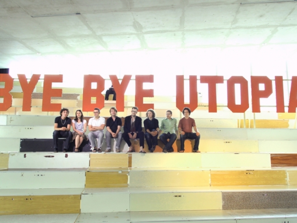
Labas vakaras. Kol dar nepamiršau, pirmiausia pristatysiu mūsų knygą, išleistą 2008 metais, ji vadinasi „Acting in Public“ (Veikti viešumoje). Tai pirmoji mūsų knyga, į ją sudėjome pirmuosius savo darbus, be to, joje šiek tiek kalbama apie mūsų ištakas, iš kur atėjome, kodėl ir kaip mes dirbame, tačiau daugumos dalykų, kuriuos jums šiandien parodysiu, knygoje nerasite. Šiuo metu jau galvojame apie naują knygą, nes darydami savo darbus sukaupėme daugybę naujos patirties.
Visada pasakoju „mes“ vardu, o tai reiškia aštuonis Berlyne dirbančius architektus. Kartu dirbame susibūrę į grupę, kuri vadinasi Raumlabor; išvertus tai reiškia erdvės laboratoriją. Mūsų pavadinimas susijęs su programa; architektūrą laikome priemone, dirbame architektūros, urbanistikos ir meno srityse, mėgstame eksperimentuoti architektūros tematika. Mėginame atrasti ribas, esame tarpdiscipliniškumo šalininkai, priklausomai nuo užduoties dirbame ir įvairiose grupėse, mažesniuose padaliniuose, bendradarbiaujame su įvairiais specialistais, pavyzdžiui, mokslininkais, sociologais ar net dailidėmis, taip pat, kaip vėliau pamatysite, paprastais gyventojais.
Mums patinka dirbti mieste, nes į jį žiūrime kaip į kūną, organizmą, mums jis nėra įvaizdis. Tai vieta, kurioje matome savo, kaip architektų, atsakomybę peržvelgti ir į gera pakreipti tai, kaip mes visi kartu norėtume gyventi ateityje. Nemanome, kad mūsų profesija turi spręsti problemas, atvirkščiai – problemas mes mėgstame kurti, nes jų kūrimas – tai procesų generavimas, o mums procesai patinka, nes pats miestas reiškia procesą. Kiekvienas miestas turi savo tapatybę, tik jam būdingas sąlygas, mums patinka dirbti su tomis sąlygomis.
Vokiečių filosofas Dirkas Baeckeris savo esė „Fifteen Thesis for the Art of the Future“ (Penkiolika tezių apie ateities meną, 2011 m.) rašo: „Į negebėjimą suprasti šią visuomenę turėtume reaguoti pragmatiškai ir tai, kas neįmanoma, paversti įmanoma. Šiandienos visuomenė yra taip neprognozuojamai produktyvi todėl, kad niekas nežino, kokias reakcijas tas jos produktyvumas sukelia... Individas visuomenės gyvenime turi dalyvauti svajodamas apie galimybes ir būti priblokštas problemiškumo. Būsimos visuomenės Menas yra lengvas ir išmanus. Jis išsisukinėjantis ir šmaikštus. Jo paveikslai, istorijos ir garsai yra puolamieji, tokių dar nebuvo.“
Mes dirbame, tiksliau, mėgstame dirbti viešosiose erdvėse todėl, kad jos yra ir konfrontacijos, ir sutapimo laukas: niekada nežinai, kas bus toliau; be to, tai laukas ir erdvė, kur galima atrasti miestą ir jo tapatybę. Tai galimybių erdvė: erdvė prekybai, veiksmui, įvairioms ekonominėms galimybėms, naujoms darbo vietoms, tai taip pat komunikacijos erdvė, skirta bendrauti vieniems su kitais, be to, ir erdvė mūsų vaizduotei, kurioje galima pamėginti sukurti savo naratyvus, savo santykį su tikrove.
 Archigram „Akimirksnio miestas“ (Instant City), 1960 m.
Archigram „Akimirksnio miestas“ (Instant City), 1960 m.
Labai stiprus ryšys yra tarp to, ką darome ir kur tai darome. Abu šie dalykai vienas nuo kito priklauso. Jūs daug žinote apie XX amžiaus septintojo–aštuntojo dešimtmečio miestų architektūrą. Tai vizija, sukurta grupės Archigram, tai „Akimirksnio miestas“ (Instant City). Tiesiog noriu jums parodyti, nes to laikotarpio utopinės idėjos mums daro didžiulę įtaką. „Akimirksnio miesto“ idėja Jungtinėje Karalystėje išplito kartu su įvairiomis mobiliosios architektūros pakraipomis, kurios reiškėsi tariamai miegančiuose, nuobodžiuose miestuose, kad juos pažadintų ir išjudintų. Iš pradžių buvo bėgiai su konteineriais ir tentais, tada atsirado dirižablis, automobilių saugojimas ant namų stogų, išnaudojant visas galimybes dėl paties miesto galimybių. Buvo atlikti tyrimai, kurių pagrindu vėliau sukurta nauja patraukli kultūrinė programa, įtraukusi į visa tai gyventojus ir jų troškimus. Ir vis dėlto po kurio laiko žmonės išsikėlė, paliko tas transformuotas erdves. Ko jie tikėjosi – tai efektingos ir patrauklios naujosios visuomenės.
Pateiksiu vieną Archigram citatą: „Glamūras nėra grožis ar prabanga; šiedu yra skirti tik tam tikrai publikai. Glamūras – tai įsivaizdavimo procesas, kuriantis ypatingą emocinį atsaką – išraiškingą projekcijos, ilgesio, susižavėjimo ir aspiracijos derinį. Jis žadina publikos viltis ir svajones, verčia jas atrodyti pasiekiamomis, nors tuo pat metu išlaiko pakankamą atstumą fantazijai sustiprinti.“ Tai, ką jie [Archigram] darė, buvo ne tik miesto erdvių transformavimas, bet ir tinklų kūrimas. Jie pradėjo jungti miestus vieną su kitu tam, kad galėtų pasimokyti iš diskusijų vieni su kitais. Jie sukūrė tam tikras mokymosi laboratorijas. „Technologija yra atsakymas! Tačiau į kokį klausimą?“ – klausė vienas Archigram draugų Cedricas Price’as. O koks klausimas kyla šiandien? Nemėgstame duoti atsakymų, bet greičiau – tam tikrus impulsus, nuo kurių galėtų prasidėti klausimas.
 „Baimės iškyšulys“ (Cape Fear). raumlaborberlin nuotr., 2008
„Baimės iškyšulys“ (Cape Fear). raumlaborberlin nuotr., 2008
Vieno mūsų 2008 metais Pietų Vokietijoje parengtų projektų idėja buvo sujungti du miestus. Projektas vadinosi „Baimės iškyšulys“ (Cape Fear); jis buvo įgyvendintas toje vietoje, kur Nekaro upė įteka į Reiną, kur srovė ypač pavojinga. Ši vieta mus labai sudomino. Vienoje upės pusėje įsikūręs gražus Manheimo miestas, o kitoje – bjaurus Liudvigshafenas. Manheimas – gražus barokinis miestas, o Liudvigshafenas – industrinis miestas. Jame yra didelė pramoninė teritorija – BASF chemijos gamykla ir BASF centrinė būstinė. Tai modernus mietas su daugybe naujos infrastruktūros, per visą miestą besidriekiančių greitkelių. Koks buvo „Baimės iškyšulio“ tikslas? Norėjome sujungti abu šiuos miestus, tam turėdami tikrai svarbų motyvą. Suradome puikų sklypą – turgaus aikštę greta apleistos ugniagesių stoties. Išplėtojome povandeninio laivo (submarine) idėją – jis ir turėjo sujungti tuodu miestus. Įsteigėme personalo atrankos agentūrą, nes mums reikėjo surasti 12 drąsiausių manheimiečių, kurie sutiktų padėti statyti povandeninį laivą, o vėliau taptų jo įgula. Mūsų tikslas buvo parengti maršrutą Nekaro upe nuo tos aikštės, apiplaukiant labai pavojingą iškyšulį, iki Liudvigshafeno, kur povandeninis laivas būtų pristatytas tenykštėje meno galerijoje.
 „Didysis traškėjimas“ (Big Crunch). raumlaborberlin nuotr., 2011
„Didysis traškėjimas“ (Big Crunch). raumlaborberlin nuotr., 2011
Mums taip pat labai svarbi koncepcija naudok tai, ką randi. Šiukšlės mums neįkainojama vertybė, mums jos patinka, nes jas lengva transformuoti, be to, yra pigios. Dažnai meno festivalių biudžetai būna itin riboti, tad mes mėginame rasti savų būdų neįtikėtiniems dalykams sukurti. Darmštato (netoli Frankfurto, Vokietijoje) festivalio „Architektūros vasara“ rengėjai mūsų paprašė festivalio [teritorijos] centre pastatyti paviljoną, kuriame galėtų rinktis žmonės ir kuriame jie rengtų savo programą. Vietinės atliekų perdirbimo kompanijos padedami dvi dienas rinkome įvairias atliekas – panaudotas lentynas, sofas ir panašiai, – vėliau jas sukrovėme pagrindinėje aikštėje priešais nuostabų šiuolaikišką teatrą. Kilo didelis skandalas, nes Darmštato žmonės buvo pratę matyti gražią naujai suprojektuotą aikštę, ir štai – staiga ji pilna šlamšto! Bet mūsų mintis buvo išprovokuoti ginčą – veiksmas vyko iš karto po cunamio Japonijoje, o juk mūsų gyvenimo būdas neretai toks, kad tiesiog programuoja katastrofą ateityje. Taigi šiukšlės aikštėje buvo puikus akstinas pradėti apie tai mąstyti.
Mūsų idėja buvo pastatyti milžinišką cunamio bangą, puolančią nuostabų kultūros objektą – teatrą, kuris buvo pasirinktas ne atsitiktinai, o kaip simbolis. Apačioje sugalvojome pastatyti pastolius – konstrukcinė idėja. Statyti šią milžinišką bangą pradėjome bendradarbiaudami su studentais per 10 dienų trukusias jų kūrybines dirbtuves. Statinio viduje buvo įrengta erdvė, panaši į vamzdį, jis visiems labai patiko. Senyvo amžiaus gyventojams tai sužadino prisiminimus apie karą – toji šiukšlių krūva jiems priminė didelius nuolaužų kalnus po bombardavimo, jie tikrai buvo šokiruoti. Tačiau kai baigėme, statinys atrodė patraukliai, labai gražus daiktas išėjo, todėl daugiau niekas nesiskundė. Galėjai įeiti į vidų, o ten įrengtos darbo vietos, kur buvo galima atsisėsti prie kompiuterio ir dirbti, o gale dar buvo įrengtas baras. Buvo vasara, todėl mes taip pat išnaudojome erdvę lauke, bendradarbiavome su keliaujančiu kino teatru. Tokia mūsų patirtis Darmštate. Po dviejų savaičių viskas buvo išrinkta ir išvežta į sąvartyną.

„Virtuvės paminklo“ (Kitchen monument) planas. raumlaborberlin, 2006
Laikinosios bendruomenės. Mobilusis miesto aktyvinimas. Tai jau kita strategija. Sukūrėme mobilių miesto aktyvinimo padalinių seriją. Kartą, 2006 metais, buvome pakviesti į festivalį Duisburge, uoste prie Reino, buvusiame pramoniniame Rūro regione Vokietijoje. Kaip ir visur kitur, pramonė čia žlugo; ši teritorija – buvusi anglies gavybos šachta ir plieno liejykla. Ištisus 20 metų buvo bandoma šį pramonės rajoną paversti kultūriniu kraštovaizdžiu. 2010 metais Rūro regionas netgi buvo paskelbtas Europos kultūros sostine, bet mano minėtasis festivalis vyko 2006 metais. Regioną sudaro 53 miestai, Duisburgas yra vienas didžiausių. Problema – miesto centras. Žmonės kraustosi iš šio miesto, o kartu su jais – ir parduotuvės; visur pilna apleistų parduotuvių; nebėra susisiekimo, prarasta buvusi tapatybė.
Festivalio klausimas ir tema buvo: „Kuo tikėti?“ Tai mus paskatino sukurti viešą instaliaciją, kuri atgaivintų autentišką vietą, tuo pat metu būtų ir privati, ir vieša, be to, teiktų galimybių. Kaip priemonę panaudojome esamą paminklą – tai buvo pirmoji mūsų mintis, nes paminklai ar skulptūros labai padeda šiam tikslui, ypač šioje vietoje, kur stovi Richardo Serros „Crowning Big Hill“, o visai netoli, tiesiog už kampo, miesto centre yra Jeano Tinguely ir Niki de Saint Phalle sukurtas fontanas. Šis fontanas, pastatytas XX amžiaus dešimtojo dešimtmečio viduryje ir tapęs miesto simboliu, vadinasi „Gyvybės gelbėtojas“ (Lifesaver). Pamanėme: „Na, gerai, skulptūra, paminklas – tai labai svarbūs dalykai naujai miesto tapatybei sukurti...“, ir panaudojome plieninį statybinį vagonėlį. Jį šiek tiek pakeitėme, tiesiog uždengėme metalo plokštes ir pasitelkėme Trojos arklio metaforą, nes istoriškai Trojos arklys buvo mobilus paminklas, kuriuo kai kas slapta ir neįprasta buvo atgabenta į vidų. Vagonėlį pastatėme viešojoje erdvėje. Ten buvo paslėptos durys, jos po septynių dienų atsidarė ir išlindo plastiko burbulas, jį pripūtėme – greitai sukūrėme efemerišką pripučiamą erdvę. Joje įrengėme virtuvę – labiausiai viešą privataus būsto erdvę. Tai vieta, į kurią kviečiame draugus ir svečius kartu valgyti, kalbėtis, diskutuoti, kartu sėdime už stalo, kartu žaidžiame įvairius žaidimus, dar ką nors kartu veikiame. Virtuvė ir valgio gaminimas – tai formatas, suprantamas visiems: ir jauniems, ir seniems, ir studentams, ir verslininkams, turkams, arabams, lietuviams ar vokiečiams. Tai labai paprasta; kaip gaminti valgį, žino kiekvienas; visi mėgsta pavalgyti; žmonės saugo senelių iš kartos į kartą perduodamus patiekalų receptus. Ką gi mes padarėme? Atlikome savotišką tyrimą – apėjome kaimynus, skambinome žmonėms į duris ir klausėme: „Gal norite būti pokylio, kuriame dalyvaus 100 žmonių, šeimininku?“ Iš pradžių žmonės labai bijojo, bet kai pasakėme, kad bus virėjas, padėsiantis pagaminti maistą, sukūrėme gerą atmosferą. Įtikinome daugybę žmonių – šeimų, studentų, netgi kiosko savininką. Viduje mums pavyko sukurti tokią pereinamą erdvę. Plieninį vagonėlį su plastiko burbulu jungė specialus pandusas, o ventiliatorius nuolat pūtė orą į burbulą. Labai svarbu buvo parodyti, kaip veikia sistema, – įėjęs į vidų, galėjai tai justi.
Sukūrėme gerą atmosferą. Visą mėnesį keliavome po miestą, į keturias skirtingas Duisburgo vietas. Po greitkelio tiltu mums pavyko surengti neįtikėtinai gražius kaimynystėje gyvenančių žmonių pokylius. Tai buvo itin lankoma vieta ir dėl to festivalio; ateidavo ne tik vietiniai, bet ir meno festivalio svečiai, menininkai ir mes patys. Tai buvo itin vykęs projektas, jis vis dar yra, paviljonas veikia nuo 2006 metų, dabar jau šeštus metus. Gavome daug prašymų ir pradėjome jį keisti.
 „Virtuvės paminklas“ Duisburge. Rainer Schlautmann nuotr., 2006
„Virtuvės paminklas“ Duisburge. Rainer Schlautmann nuotr., 2006
O čia jau visai kitas miestas. Parkas – transformavome jį į salę ir rengėme šokių vakarus paaugliams, tačiau bendradarbiaudami ir su pagyvenusiais žmonėmis. Varšuvoje 2007 metais, bendradarbiaudami su vietos menininkais, surengėme savotišką konferenciją apie naujai suprojektuotos pėsčiųjų zonos viešąją erdvę – kaip viešoji erdvė yra naudojama ir kaip joje gali reikštis menininkai. Tai ne kokia nors aukštos įtampos zona, o labai švelni, įsiliejanti į miestą, tai labai gražu. Gražiausi momentai yra tada, kai ji siejasi su architektūra arba gamta.
Buvome pakviesti į bienalę Liverpulyje, kur, dalyvaujant miesto planuotojams ir gyventojams, taip pat vyko seminaras apie gentrifikaciją ir prekybos procesus šioje bendruomenėje. Liverpulyje organizavome vietos bendruomenės pokylį burbulo viduje teritorijoje, kurią jau buvo planuojama nugriauti, bet tuo metu ji buvo ne iki galo išgriauta, vis dar tebestovėjo, taigi mes surengėme vakarėlį su vaikais, visais tais žmonėmis tenai.
 „Sedia Veneziana“ (Venecijietiška kėdė) bandymai. raumlaborberlin nuotr., 2010
„Sedia Veneziana“ (Venecijietiška kėdė) bandymai. raumlaborberlin nuotr., 2010
Štai kitas itin jaudinantis momentas – 2010 metais buvome pakviesti dalyvauti Venecijos architektūros bienalėje. Harvardas organizavo konferenciją „Ekologiška urbanistika“ – labai svarbūs, garsūs architektai diskutavo apie ekologijos ir urbanistikos problemas. Mes taip pat dalyvavome, pristatėme viktoriną apie ekologinę urbanistiką, pavadinome ją „Žaliasis pavojus“ (Green Jeopardy). Galbūt žinote, aštuntajame dešimtmetyje Vokietijoje rodė tokį šou „Didelė kaina“; nežinote, tokio pas jus dar nebuvo? Tas šou tapo tarsi tiltu į tolesnį mūsų atliktą darbą Venecijoje – kėdę; tai kiekvieno architekto svajonė – sprendimas sukonstruoti kėdę, taip pat ir mūsų svajonė. Šią kėdę galima reguliuoti, ji sukasi aplink savo ašį. Šią patirtį taip pat galima pavadinti „akimirksnio statinio“ (instant building) praktika. Kėdes projektuojame ir konstruojame ne mes, jas gamina ne baldų įmonės ir ne mes jas parduodame, ne – kėdžių gamybą mes paverčiame tam tikru bendradarbiavimo procesu. Venecijos bienalėje mes sukūrėme kėdę, kurią pavadinome „Sedia Veneziana“ (Venecijietiška kėdė). Visuomet mėginame atrasti tam tikras hibridines funkcijas; taigi norėjome ir šią kėdę panaudoti kaip statinio bloką, iš kurio būtų galima statyti didesnes konstrukcijas. Idėjos esmė buvo ta, kad Venecijos bienalėje mes pristatome seminarą ir parodos metu gaminame tas kėdes, o tada jas panaudojame kaip blokus architektūros elementams ir konstrukcijoms kurti. Štai kaip viskas atrodė pabaigoje. Mes viską paruošėme – virtuvę, dirbtuves, grąžtus, atsuktuvus, didelę instrukciją štai ten, gale, kad žmonėms būtų lengviau: tik imi medienos detales ir viską surenki taip, kaip reikia, – labai paprasta, užtrunka kokias 10 minučių. Ši moteris gamina kėdę nr. 210, o ši maža mergaitė – kėdę nr. 197. Žmonės labai didžiavosi savo darbu.
„Sedia Veneziana“ kalnuose. raumlaborberlin nuotr., 2010
Tačiau kėdžių iš Italijos, net iš Venecijos išgabenti nepavyko, nes jos buvo labai sunkios. Taigi jos buvo paliktos visur – štai ši stovi priešais Italijos paviljoną. Bet tos kėdės sukūrė gražias bendravimo erdves. Jos taip pat atkeliavo į Vokietijos paviljoną – tai buvo didelė sėkmė. Kokia šios idėjos esmė? Ar atsimenate, kai buvote ketverių, mąstėte, kaip kurti ištisus pasaulius, imdavote čiužinius ir iš jų statydavote palapines arba užtiesdavote antklodę ant stalo ir štai po stalu nukarusiais jos galais turėdavote savo namus. Žiūrėdami į pasaulį iš ten, viską matydavote visai iš kitos perspektyvos. Ir mes savo projektais mėginame padaryti kažką panašaus. Štai kodėl kėdes mes naudojame kažkam kitam, kažkam ypatingam sukurti, kaip tai visi darydavome vaikystėje. Štai čia matote vieną iš trijų didelių konstrukcijų, kurias pastatėme iš tų kėdžių Venecijoje; tribūna ar kalnas, kuriuos sukūrėme saloje tarp Austrijos ir Graikijos paviljonų; konstrukcija buvo nemokama ir ja naudojosi daugybė žmonių.
Apie architektūrą mes kalbame kaip apie svarbiausią profesiją miestų transformacijos procesams suvaldyti ir naujiems vaizdiniams sužadinti kuriant ateities miestus. Tai darome nestatydami namų, bet kurdami tarpines formas ir formatus. Mūsų erdvės – tai veiklai ir bendravimui skirtos erdvės, jos sukurtos laikantis nuostatos, kad „erdvė – tai socialinės (są)veikos produktas“ (Henris Lefebvre’as). Ši citata mums svarbiausia.
Klausimas iš auditorijos: Kiek burbulų esate sugadinę?
Manau, vienas burbulas išgyvena kokius 15 renginių, tada mes turime pagaminti naują. „Virtuvės paminklas“ apkeliavo daugybę Europos šalių, manau, dabar jau esame pagaminę 5 ar 7 burbulus, gerai jau neatsimenu, nes eksperimentavome su jo konstrukcija, ją tobulinome. Regis, šiuo metu turime 5–6 veikiančius skirtingus burbulų paviljonus.
Klausimas iš auditorijos: Prisiminiau kelis žymių Lietuvos medijų menininkų Nomedos ir Gedimino Urbonų veiksmus ir iniciatyvas – jie taip pat mėgino bendradarbiauti viešosiose erdvėse. Bet jie rinkosi virtualiąsias medijas, televiziją, nemokamas žiniasklaidos priemones ir kitas medijas šiam socialiniam veiksmui ir sąveikai sukurti, o fizinė erdvė jiems buvo tarsi fonas. Norėjau paklausti, kaip jums, remiantis jūsų asmenine patirtimi, atrodo, kaip šios fizinės erdvės, kurias jūs sukuriate grynai fizinėmis architektūros priemonėmis, kuria geresnes sąlygas tai socialinei sąveikai?
Mes mėginame viską atlikti kuo paprasčiau ir kuo labiau prisiderinti prie vietos sąlygų, todėl visa ko pagrindas yra intensyvus tyrimas. Pradžioje turi viską pateikti labai paprastai, nes žinios apie medijų meną ar kompiuterius nėra taip plačiai paplitusios, kaip kai kuriems atrodo. Mes mėgstame atviras erdves, mums patinka kurti laisvai prieinamas atviras erdves, ir jei žmonės ten renkasi, norėdami pasidalinti savo idėjomis, panaudoti tas erdves medijų menui ar kažkam panašaus, tai tiesiog puiku. Bet pati erdvė turi būti paprasta, ten turėtume kviesti žmones... Na, tai labiau susiję su mandagumu. Manau, jei tu gražiai elgiesi su kitais, žmonės irgi elgiasi gražiai. Štai toks apsikeitimas labai individualus dalykas ir turi atrasti, kas tai galėtų būti. Plačiau į jūsų klausimą atsakysiu turbūt toliau vėl grįžęs prie pranešimo.
 „Bang Bang“. raumlaborberlin nuotr., 2009
„Bang Bang“. raumlaborberlin nuotr., 2009
2010 metais buvome pakviesti į Pietų Korėją dalyvauti Anjango viešojo meno projekte. Anjangas – miestas netoli Seulo. Kuratorius laikėsi labai eksperimentinio požiūrio, projektas vadinosi „Atviro miesto naujosios bendruomenės“. Tai buvo trečias festivalis tokioje visuomenėje, kurioje architektūra vystosi neregėtais tempais ir viską aplinkui suvalgo. Jie griauna viską, kas ligi šiol egzistavo, nušluoja viską nuo žemės paviršiaus ir stato visiškai naujus statinius. Manau, visi žinome pamokas, kurias bent jau šiek tiek išmokome XX amžiaus septintajame dešimtmetyje, tačiau šiose šalyse [tokiose kaip Pietų Korėja] jos negalioja, nes techninė erdvių kokybė čia netgi blogesnė nei blokinių namų rajonai VDR, Vakarų Vokietijoje ar Rusijoje. Didžiosios kompanijos Korėjoje, pavyzdžiui, Hyundai, Samsung ir LG, turi viską, jos plėtoja elektronikos verslą, tačiau turi ir statybos bendrovių, administruoja ir daro visa kita. Jos taip pat valdo nekilnojamojo turto bendroves, tad uždirba daugybę pinigų. Korėjoje daug žmonių jau susimąsto, kad praranda savo šaknis. Tarpusavyje, su šeimos nariais jie elgiasi labai konservatyviai ir tradiciškai, tačiau jų gyvenimo būdas keičiasi, darosi modernus, kurio jie nesupranta, netenka savo asmeninės erdvės ir nusistovėjusios tvarkos. Esant štai tokioms įtemptoms sąlygoms kuratorius šioms problemoms spręsti į Kiongo parką Korėjoje pakvietė 35 menininkus iš viso pasaulio. Mūsų buvo paprašyta parke pastatyti bendruomenės centrą. Mūsų idėja buvo parkas [miesto] centre su įvairiomis institucijomis, kurios paverstų visas šias iš tiesų mieste kylančias iniciatyvas matomas. Panaudojome dalį senesnių, aštuntojo dešimtmečio, pastatų, stogus pritaikėme sodams.
„Bang Bang“. raumlaborberlin nuotr., 2009
Tada aš pirmą kartą lankiausi Azijoje ir Korėjoje, todėl jaučiausi kaip ateivis. Ateiviui susidūrimas su kitos planetos bendruomene buvo tikrai didelis iššūkis. Mes pradėjome kontaktuoti, susitikome su žmonėmis, leidome laiką toje teritorijoje, ėmėme justi jos struktūrą, kultūrą ir atmosferą. Mūsų buvo paprašyta pastatyti festivalio priemonę, tokią labai senovinę „Virtuvės paminklo“ versiją, kurią pavadinome „Bang Bang“. Beje, bang korėjiečių kalba reiškia erdvė. Šis žodis turi labai svarbią tradicinę prasmę ir mes jį panaudojome –„erdvė“ reiškia daugiafunkcę erdvę, kurią galima išplėsti į skirtingas puses, panašiai kaip šveicarišką peilį, kurio įvairius atsilenkiančius priedus naudoji pagal poreikius. Šią erdvę mes sukūrėme 2009 metais kaip savotišką festivalio priemonę [bazę], kur reziduotų meno direktorius, savivaldybės atstovai, galėtų rinktis menininkai ir atrastų sąlyčio taškų su visuomene.
 „Urban Detective“. raumlaborberlin nuotr., 2009
„Urban Detective“. raumlaborberlin nuotr., 2009
Pradžioje atlikome gana subjektyvų tyrimą. Surengėme kūrybines dirbtuves moksleiviams, nubraižėme senųjų rajonų žemėlapius, o jie kūrė projektus ir pasidalijo lūkesčiais, kas jiems patiktų. Mums tai buvo labai svarbus procesas, norint suprasti problemas, galimybes ir visuomenės norus, taip pat susipažinti su tenykštės visuomenės kontrastais, trintimi ir įtampomis, ypač tų didelių pastatų gyventojų šioje homogenizuotoje visuomenėje, taip pat perprasti tradicijas, ką ir kaip žmonės kartu neformaliai veikia. Nubraižėme žemėlapius. Sukūrėme 4 didelius žemėlapius, pavyzdžiui, galimybių žemėlapį. Vėliau vienas tų žemėlapių buvo eksponuotas parke kaip milžiniška 3 x 4 m dydžio lenta. Mes taip pat sukūrėme troškimų žemėlapį, kuris buvo tarsi miesto skerspjūvis su interviu ir brėžiniais, 7 m ilgio ir 1 m aukščio. Kurdami vertikalaus kaimo projektą, pasinaudojome visa savo patirtimi. Norėjome panaudoti šį globalų aukštybinio statinio formatą ir suderinti jį su žmonių norais turėti individualius namus ir objektus, taip pat erdves veiklai. Be kita ko, ūkininkavimui – ten buvo ir bendruomenės ūkis.
Mobilioji sodininkystė. raumlaborberlin nuotr., 2010
70 procentų tos miesto visuomenės yra kilę iš kaimo ir tik iš dalies perėję tam tikras vystymosi pakopas, kurias mes Europoje perėjome prieš 150 metų, kai ėmė reikštis industrializacijos ir urbanizacijos padariniai. Tie žmonės turi nenumaldomą troškimą auginti augalus, turėti ūkininkauti skirtas erdves ir auginti ne vien gražias gėles, bet taip pat salotas, kopūstus ir panašius dalykus. Pradėjus gvildenti šią idėją, kilo klausimas, kaip sujungti architektūrinę idėją ir žmonių troškimus. Pirmiausia paklausėme, kokių medžiagų reikia statybai. Mes irgi norėjome daržo arba sodo, na, viešo daržo-sodo, tad mums taip pat reikėjo augalų. Žmones kaimynystėje, šeimas ir vaikus paraginome augalus pasodinti į specialius vazonus, kuriuos jiems parūpinome, ant jų jie užrašė savo vardus; tuos augalus vėliau pristatėme pirmuose vertikalaus kaimo blokuose. Iš pradžių buvo tiesiog parkas ir tie augalai. Augalus planavome pristatyti į vertikalų kaimą, bet tuo metu jo dar nebuvo.
Tada pritaikėme vieną iš akimirksnio statybos strategijų – pakvietėme gyventojus kartu statyti vertikalų kaimą. Parke pradėjome statybos kūrybines dirbtuves, jos truko septynias vasaros savaites. Iš pradžių viską suplanavome, paskui pastatėme. Planuoti reiškia sugalvoti atskirus namus, nuspręsti, kokios konstrukcijos bus naudojamos, kokias funkcijas jos atliks, kokių baldų, kokios papildomos infrastruktūros reikės, ir pan. Galiausiai prie šių statybų prisijungė daugiau nei 200 kaimynystėje gyvenančių žmonių – paauglių, vaikų, šeimų. Konstrukciją naudojome paprastą – rėmus, padengus medienos plokštėmis; tai labai mobilu, kiekvienas namas buvo 2,5 x 2,5 m, itin paprastas. Kaimynystėje gyvenęs bedarbis stalius su mumis dirbo visas septynias savaites. Ateidavo vaikai, iš atliekų pasigamindavo žaislų; jie taip pat nusprendė, kad vertikaliame kaime turi būti vaikų namas, jie pagamino jam žaislus. Mums reikėjo tam tikros informacinės sistemos, kuri praneštų žmonėms, kas vyksta. Gatvėje radome kėdę ir su vaikais pradėjome planuoti, kurti Anjango stiliaus vaikų kėdę, ėmėme ją gaminti. Baigus kaimą įvyko atidarymas su specialia programa.

„Open House“ (Atviras namas) žemėlapis. raumlaborberlin, 2010
Pirmasis mūsų pastatytas namas buvo baras. Patys jį pastatėme. Taip pat labai svarbu buvo kažkaip susieti žmones su šia vieta, taigi antrasis namas buvo planavimo biuras, paskui – arbatinė. Namų šeimininkės – ten jos vadinamos jubu – yra tikros namų šeimininkės, jų vyrai dirba, o jos visada namuose, viskuo rūpinasi, turi realių galių. Turėjome jas įtikinti, nes jeigu namų šeimininkės būtų nusiteikusios prieš mus, iš viso nebūtume galėję ten dirbti. Be to, jos labai aktyvios, kartu dainuoja ir šoka, todėl mes joms pasiūlėme įvairių šio atviro kaimo galimybių. Galiausiai pastatėme 20 namų, bet dar reikėjo konstrukcijos, kuri šiuos namus sujungtų, išdėstytų juos vertikaliai. Pagaminome 5 x 5 m platformas, sujungtas plieno konstrukcija. Jos buvo išdėstytos skirtinguose aukščiuose ir lygiuose, įrengėme pagrindinę laiptinę su bokštu viduryje ir dviem papildomais įėjimais iš abiejų pusių. Laiptai buvo trumpiausias kelias į ūkininko kabinetą. Lygiagrečiai su mediniais dirbtuvių namukais buvo kompanijos pastatas iš plieno konstrukcijos, visai greta mūsų. Darbų pabaiga buvo didis įvykis; atvažiavo kranas ir visus namukus sukėlė ant konstrukcijos. 2010 metų spalio 3 dieną įvyko atidarymas.
 „Open House“ gatvės koliažas. raumlaborberlin, 2010
„Open House“ gatvės koliažas. raumlaborberlin, 2010
Štai čia, parke, taip pat stovi baltas paviljonas, kurį pastatė MASS STUDIES. Jis – labiau atvira erdvė, o konteinerį pagamino LOT-EK iš Niujorko, jis vadinosi „Atvira mokykla“ (Open School), joje buvo įrengtas mūsų biuras, vyko seminarai, vėliau – paroda. Bendruomenės centro atviras namas yra dešinėje. Aikštė, kurioje šoka šie žmonės, anksčiau buvo kūrybinių dirbtuvių vieta. Ji šiek tiek pakelta – platformų projektą nulėmė vietos landšaftas ir parko struktūra. Norėjome, kad viskas būtų atvira, tokia vientisa monumentali architektūra, bet kartu ir gana fragmentiškos konstrukcijos, augančios lyg augalas. Vaikai pradėjo įsisavinti erdves. Kėdes, stalus, šiltnamį su visais jo augalais – visa tai pagaminome žmonių padedami. Atsirado net sodininkas – bedarbis, anksčiau dirbęs taksi vairuotoju; jis anksčiau ūkininkavo, taigi pradėjo ten dirbti. Tas bedarbis stalius kartą paklausė, ar negalėtų įsirengti ten dirbtuvių, mainais į jas galėtų viską prižiūrėti, aptvarkyti nusidėvėjusius pastato elementus. Viskas iki šiol yra naudojama. Vietiniai naudoja statinį kiek kitoms reikmėms, negu buvome numatę, bet jie visiškai laisvi tai daryti; jie gali ten daryti, ką nori, svarbiausia, kad pastatas jiems vis dar labai patinka.
 „Open House“. APAP nuotr., 2010
„Open House“. APAP nuotr., 2010
Klausimas iš auditorijos: Gal tai turėjo kokios nors politinės reikšmės ar sulaukė kokios nors socialinės reakcijos dėl dangoraižių statybos?
Po festivalio mieste nustota statyti dangoraižius. To nesitikėjome, vis galvojome, ar taip nutiko dėl festivalio. Bet jie liovėsi tai daryti dėl kitų priežasčių, nors gal ir pradėjo suprasti, kad įvairovė reiškia kokybę.
Kaip statinys naudojamas šiandien?
Gaila, kad jis taip toli. Pasakodamas apie kitą projektą, parodysiu, kaip palaikome tolesnius ryšius, vis dar esame dalis to, kas tenai vyksta. Bet šis tiesiog yra per toli. Kartais žmonės pasidalija jo nuotraukomis Facebook’e. Du kartus statinys buvo panaudotas vietos menininkų darbams eksponuoti, bet labiausiai jį naudoja vaikai kaip žaidimų aikštelę, mėgsta šeimos. Kad išliko daržas, nemanau. Problema ta, kad mums išvykus miesto [valdžia] uždarė įėjimus ir pasakė, kad retsykiais [iš anksto suplanuotu metu] juos atidarys, nes statinį bijo palikti atvirą, nes negali tinkamai juo pasirūpinti. Jie taip pat įtaisė vaizdo kameras. Žinote, viskas vyksta lėtai, lėtai... Negali tikėtis, kad tokie dalykai pakeis pasaulį iš pirmo karto. Tai procesas, kuris plėtojasi. Jeigu jie jau liovėsi statyti dangoraižius – vien tai didelė sėkmė! Tačiau surinkti žmones draugėn... Parkas tarp aukštybinių pastatų ir žemų pastatų rajonų – tai psichologinis dalykas, kad žmonės daugiau nebėra vieni su kitais susiję. Miestų konstrukcijos atskiria, suskaido visuomenę, o mums šis statinys buvo lyg tiltas. Nenorime girtis ar pasakoti, kad buvo geriau nei iš tiesų, ne... Norėjosi sukurti erdvę, kurioje žmonės galėtų susitikti ir pasikalbėti, kaip jie nori toliau gyventi.
 Eichbaumo opera. Rainer Schlautmann nuotr., 2009
Eichbaumo opera. Rainer Schlautmann nuotr., 2009
Paskutinis projektas, kurį parodysiu, vėl susijęs su vienu industriniu Vakarų Vokietijos regionu. Tai greitkelis, nutiestas septintajame–aštuntajame dešimtmetyje, vienas intensyviausių Vokietijos greitkelių, kuriuo per dieną pravažiuoja daugiau nei 120 000 automobilių. Šioje vietoje jis kertasi su metro stotimi. Toji metropoliteno stotis yra viena iš septintajame dešimtmetyje įgyvendintos vizijos dalių. Tuo metu viena po kitos ėmė žlugti anglies kasyklos ir plieno perdirbimo įmonės. Buvo planuojama šį 53 miestų regioną sujungti milžiniška eismo infrastruktūra, į kurią įeitų ir metropolitenas. Jie įgyvendino liniją tarp Eseno ir Miulheimo miestų. Pritrūko pinigų, todėl ją nutiesė ne po žeme, bet kaip atžeminę liniją, iš abiejų pusių ribojamą greitkelio atšakų. Mūsų laikais ji atrodo tikrai siaubingai – kerta miestovaizdį į dvi dalis, eina per miestų centrus, eismas ja labai intensyvus. Stovėti pakeltoje platformoje tiesiog ant greitkelio ir laukti traukinio – siaubinga. Pačioje stotyje taip pat problema – kaip sujungti abi jos puses. Tai būtina, nes jos atskirtos viena nuo kitos, o jungia tik kelios kas 1,5 kilometro išdėstytos požeminės perėjos, kuriomis galima patekti iš vienos stoties pusės į kitą. Žmonėms tai kelia baimę. Tai viena iš tipinių žmones šiurpinančių miesto erdvių. Planuotojai sugalvojo pastatyti tvorą. Jie manė, kad taip žmonės jausis saugiau. Bet kai pamatai tvorą, jautiesi dar baisiau... Viskas baigėsi tuo, kad ši bjauri erdvė tapo itin mažai naudojama.
 Eichbaumas. raumlaborberlin, 2009
Eichbaumas. raumlaborberlin, 2009
2006 metais (tai buvo „Virtuvės paminklo“ metai) šią erdvę atradome visiškai apleistą ne tik metro kompanijos, bet ir miesto planuotojų, nemėgstamą žmonių. Niekas nežinojo, ką daryti. Bet mes netikime, kad šiais laikais yra kas nors neįmanoma, kad reikia su tokiu mėšlu gyventi. Mes taip pat suvokėme, kad šioje situacijoje turime padaryti kažką itin radikalaus, netgi beprotiško. Idėjų dažnai semiamės istorijoje, praeityje. Prisiminėme nuostabų Wernerio Herzogo filmą „Fickaraldas“. Jame Klausas Kinskis, vaidinantis baroną Fickaraldą, sumąsto Brazilijos džiunglėse pastatyti operos teatrą. Kad prasimanytų pinigų šiam projektui, jis ima prekiauti keliaudamas upe, o kartą jam tenka savo laivą pernešti per kalną. Mes irgi galvojome panašiai: situacija tokia sudėtinga ir mums reikia panašios idėjos – tad išplėtojome viziją, kaip šią erdvę paversti operos teatru. Vietovė vadinasi labai romantiškai Eichbaum – Ąžuolas. Nes kadaise prie namo, kuriame buvo restoranas – savita vietos bendruomenės susibūrimo vieta, – augo didelis ąžuolas. Aišku, statant greitkelį ir metro, viskas buvo nušluota nuo žemės paviršiaus, liko tik pavadinimas. Pamanėme, jog leisime sau eksperimentuoti tardamiesi su vietos bendruomene, nes planas buvo nuleistas iš viršaus. Operos teatro transformacija buvo mūsų idėja – pamanėme, kad jis taps vilties vieta, nes planuotojai norėjo sukurti infrastruktūrą, naujų darbo vietų.
Sugalvojome štai tokią efemerišką erdvę, pakvietėme kaimynystėje gyvenančius žmones, kompozitorių, muzikantus ir pradėjome eksperimentuoti. Matėme, kad viskas klostosi sėkmingai, taigi tęsėme toliau. Radome partnerių – du stambius miesto teatrus ir Gelsenkircheno operos teatrą – ir ėmėmės įgyvendinti sumanymą. Pateikėme paraiškas įvairiems fondams, nes tam reikėjo nemažai pinigų. Finansavimą gavome, tad toliau plėtojome šią idėją – statyti taip, kaip tai buvo daroma viduramžiais, kai įvairūs specialistai, architektai ir meistrai kartu susirinkę aptardavo naujas statybas ir pastatydavo nuostabias katedras. Pamanėme, kad ir mūsų laikais reikia erdvės, kurioje įvairūs specialistai, pavyzdžiui, kompozitoriai, dirigentai, operos dainininkai, ir gyventojai galėtų susitikti ir kartu kurti operą. Pastatėme erdvę iš konteinerių, kaip simbolį – pokyčių simbolį – ir pervadinome stotį.
 Eichbaumo opera. raumlaborberlin nuotr., 2009
Eichbaumo opera. raumlaborberlin nuotr., 2009
Pervadinimo procesas buvo tikrai įdomus, nes atradome slaptus šios erdvės naudotojus – vietos paauglius, kurie čia tiesiog šlaistėsi. Eichbaumer reiškia Eichbaumo gyventoją, taigi vyko savitas identifikavimo procesas, jis mums patiko. Pradėję žaisti šį žaidimą, kvietėme žmones dirbti su mumis. Pakvietėme keletą kompozitorių – iš Miuncheno, iš Belgrado ir netgi vieną iš Niujorko. Štai tokie skirtingi užsieniečiai dirbo su žmonėmis, ir ne tik su žmonėmis – taip pat su stoties atmosfera, jos triukšmu. Šiame greitkelyje nuolat girdėti pravažiuojantys automobiliai ir metro traukiniai. Mes nepasiūlėme uždaryti metro, nepasiūlėme aptverti erdvės, nes būdami operos teatre žmonės turi sąveikauti. Esminė idėja buvo viešoji erdvė, opera. Mes taip pat nenorėjome į šią vietą tiesiog atvežti jau esamą operos teatrą, norėjome viską sukurti vietos sąlygomis. Operos dainininkai taip pat pradėjo eksperimentuoti kurdami atviroje erdvėje, tame triukšme. Tai buvo didelis iššūkis ne tik paprastiems gyventojams, tikrovei, bet ir žmonėms, kurie paprastai dirba uždarose erdvėse. Po maždaug metų darbo visą erdvę pakeitėme architektūrine prasme; čia tarsi susisluoksniavo fikcija ir realybė.
 Generalinė repeticija Eichbaumo operoje. raumlaborberlin nuotr., 2009
Generalinė repeticija Eichbaumo operoje. raumlaborberlin nuotr., 2009
Viskas prasidėjo 2009 metų vasarą, kai dalis operos buvo įrengta metro stotyje. Vietiniai gyventojai tapo tikrais Eichbaumo operos ekspertais. Visi libretai buvo kuriami pagal tenykščių gyventojų papasakotas istorijas, kai kurios jų netgi buvo tiesiogiai panaudotos tekstams. Taigi, gyventojai patys kuria operas. Kasdienio gyvenimo pasakojimai virto arijomis, dauguma istorijų pasakoja apie darbą, skurdą, netektis. Yra viena arija, pasakojanti apie motiną, kuri buvo priversta atsisakyti savo vaiko. 60 vietos gyventojų pastatymuose vaidino kaip papildomi artistai. Viskam vadovauja Cerdula Daupner; ji atsakinga už tai, kad gyventojų sukurtos istorijos pasiektų sceną: „Regis, mes čia kuriame kažką, kas labai primena oazę. Tai vieta, kurioje žmonės jaučia, kad jų istorijos yra pasakojamos ir deramai vertinamos. Čia jie jaučia, jog tai, ką čia kuriame, yra apie jų pačių gyvenimą. Tai mums atrodo labai prasminga.“ Metro garsai ir ritmas vaidina savo vaidmenį. Visame tame metro triukšmo fone aktoriai vaidina emocingas scenas. Neįprasti pastatymai neįprastoje vietoje ir nauja Eichbaumo metro stoties pradžia.
Bet kas gi atsitinka po visų tokių didingų renginių ir reginių? Mums buvo itin svarbu matyti veiklos rezultatus ir toliau su jais dirbti. Įdomiausias rezultatas buvo užmegztas kontaktas su paaugliais. Iš pradžių jie skundėsi: kodėl opera, o ne hiphopas, bet dabar iš tiesų didžiuojasi tuo, ką daro. Mes pratęsėme veiklą dar vienus metus, gavome tolesnį finansavimą ir galėjome toliau plėtoti įvairius paaugliams skirtus dalykus – kūrybines dirbtuves. Didžiausias mūsų pasiekimas, didžiausia pagalba buvo tai, kad dirbome kartu su paaugliais.

„EichbaumBoxer“ plakatas. raumlaborberlin nuotr., 2009
Organizavome ir dar vieną renginį – transformavome erdvę į bokso ringą. Čia gyvena daug lenkų paauglių ir tai kėlė gana nemažų problemų, nes vienoje pusėje gyvena lenkai – paaugliai ir jų šeimos, o kitoje – rusai, turkai ir vokiečiai, taigi čia buvo tam tikras konflikto židinys. Lenkai aktyviai dalyvavo vietinio bokso klubo veikloje. Bendradarbiaudami su tuo klubu ir pradėjome kurti naują projektą. Renginio plakatus kūrė patys paaugliai – jie piešė ir fotografavo. Po metų įvyko pirmas bokso turnyras. Čia susirinko daugybė klubų iš visų regiono miestų ir surengė tikras varžybas. Operos teatras virto bokso ringu. Su tikru ringu, tikrais teisėjais, tikrais taškais ir skirtingomis svorio kategorijomis. Nuostabu. Pavadinome tai „Kumščių ir žodžių kova“, mat kartu lauke vyko repo atlikėjų varžytuvės.
 „Eichbaumboxer“. raumlaborberlin nuotr., 2009
„Eichbaumboxer“. raumlaborberlin nuotr., 2009
Dabar grįžkime prie klausimo: „Ar tai tvaru, ar laikina?“ Jį mes užduodame ir patys sau. „Kaip galėtume įtvirtinti tos veiklos, patirties rezultatus, kaip galėtų visa tai tapti vienu iš transformacijos būdų erdves paversti geresnėmis vietomis, turinčiomis praktinio panaudojimo potencialą?“ Tęsėme darbą ir šiuo metu jau esame sukūrę viziją, kuri vadinasi „Eichbaumpark“. Finansais parėmė Miulheimo miestas, o mes parengėme tokį savotišką generalinį planą. Mums nepatinka generaliniai planai, nes jie įpareigoja kurti dalykus 20 metų į priekį, bet juk niekas nežino, kas nutiks rytoj. Jei ekonomika žlugs, visus generalinius planus teks tiesiog išmesti.

„EichbauPark“ partneriai. raumlaborberlin, 2011
Mąstome kur kas lanksčiau ir šį dalyką vadiname „dinaminiu generaliniu planu“. Idėja yra panaudoti teritoriją, bet atsižvelgus į vietinių žmonių troškimus ir ketinimus, išsiaiškinus, ko jiems trūksta kaimynystėje. Visi tie ryšiai, kuriuos mes užmezgėme regionuose, ir ryšiai su visu pasauliu, taip pat sukauptos žinios – visa tai lyg skirtingų sričių durtinys, kurį galima toliau plėtoti skirtingomis kryptimis skirtingais terminais. Jie susiję su tam tikromis temomis, pavyzdžiui, parkais, sodais, ūkiais ar sportu. Jų neįmanoma pabaigti per dvi dienas – tai tik scenarijus, kuriam įgyvendinti prireiks galbūt net 50 metų, niekada nežinai, nes viskas priklauso nuo to, kaip bus panaudotos galimybės ir pinigai. Pavyzdžiui, metropoliteno įmonė kasmet investuoja nemažas sumas tam, kad atsikratytų grafitų. Jie juos uždažo baltai ir tai jiems kainuoja 20 000 eurų, bet vieną dieną vėl viskas užpaišoma grafitais. Šiuo metu mes dirbame su jais, norime suorganizuoti dideles grafitų kūrybos dirbtuves, į kurias pakviestume grafitų meistrų iš viso pasaulio ir jie už tuos pinigus savais kūriniais išpieštų metro stotį. Greitkelį eksploatuojanti įmonė daug pinigų skiria greitkelio prieigoms tvarkyti, žolei pjauti ir augalams genėti. Galbūt ir čia galėtume parengti tinkamos plėtros projektą, pagal kurį jie dirbtų. Tai tik keli pavyzdžiai, ką planuojame. Jau sukūrėme daug priemonių, idėjų ir, tikėkimės, toliau sėkmingai galėsime jas plėtoti. Visi šie konteineriai vis dar stovi paruošti naudoti, vietiniai juose rengia kavos popietes, kur demonstruoja naujas skrybėles, jaunimas rengia koncertus, vietiniai menininkai pristato parodas. O mes galime palaikyti šią energiją, ir erdvė, kuri anksčiau niekam netiko, dabar tapo galimybių erdve, kur kiekvienas gali dalyvauti ir įsivaizduoti, kad daro šį tą gero.
Tuo ir baigsiu: mūsų veikla susijusi su architektūros procesais, architektūra kaip procesu. Baigiu tokiu reziumė: mutuojančių miestų procesais pagrįsta architektūra yra situacinė, vietinė, žaisminga, atvira, bendradarbiaujanti, konfrontuojanti, tarptautinė, humoristinė ir prisitaikanti. Be pasitikėjimo nėra miesto. Labai dėkoju už dėmesį.
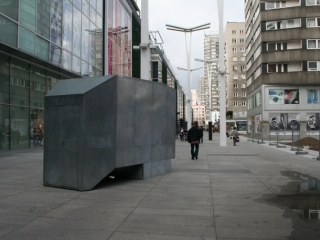
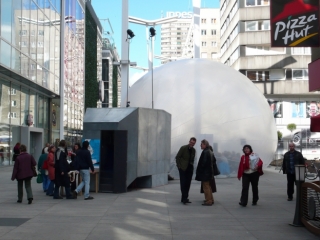
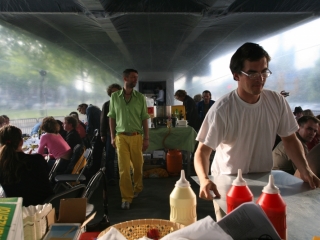
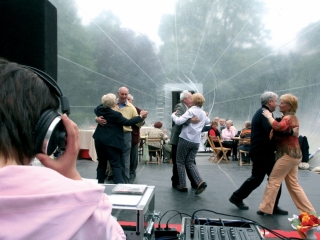

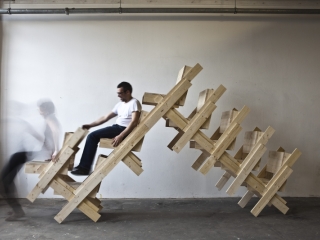
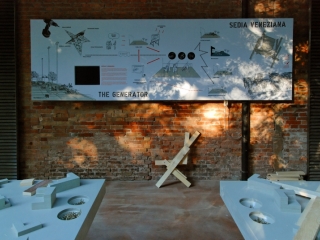
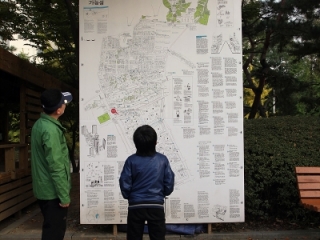
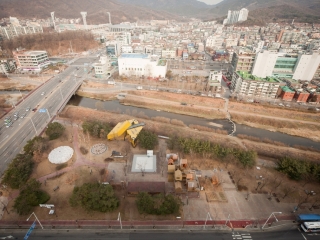

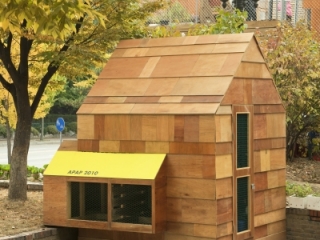
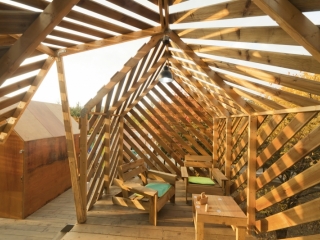

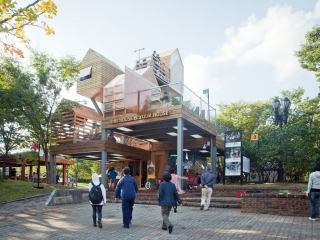
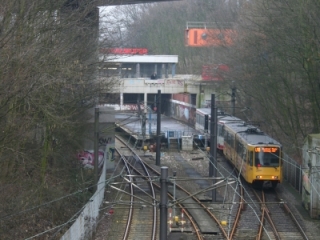
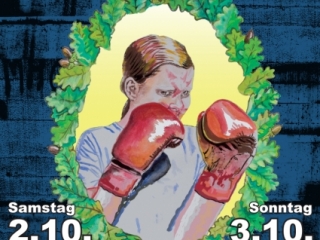

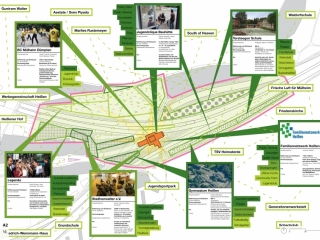
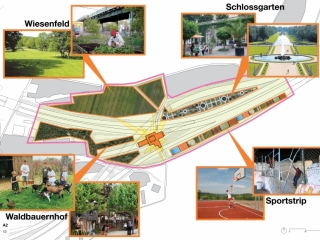

Good evening everyone, it is a great pleasure for me to be in Vilnius, it is the first time in my life and it is also the first time in my life that I have experienced minus 30 degrees today. In Berlin we have minus 16 at the moment. So let’s start. Before I forget I have to introduce our own book, it is called Acting in Public and we published it in 2008. This was our first book and in it we collected our first works and it is also a little bit about the background where we are coming from, why we are working and how we are working, and the things I will show today are mostly not in this book, so it will be a surprise for you if you have read this book – there will be something new. At the moment we are thinking about a new book because we’ve had a lot of new experiences with our works.
I always talk about ‘we’ – ‘we’ means 8 architect who are based in Berlin. We are working in a kind of collective way. We have the group called Raumlabor, which means space laboratory or spacelab in English. We understand our name as a programme; we see architecture as a tool, we work in the fields of architecture, urbanism and art and we like to experiment with the topic of architecture. We try to discover the borders, we are interdisciplinary, we work in different groups, in smaller units depending on the task, also with different specialists like scientists or sociologists, or carpenters, or also citizens, as you will see later.
And we like to work in the city because we see the city as the body, as an organism, it is not an image. It is something where we see our responsibility as an architect also to re-ask and improve how we would like to live together in the future. We don’t see our profession as solving problems, we like to make problems because making the problems is generating processes, we like these processes because city means process. Every city has its own identity, its own conditions we like to work with these conditions.
One quote: “On the inscrutability of this society, we must respond with a sense of proportion and the transformation of the impossible into the possible. Today’s society is so unpredictably productive because nobody knows what reactions it evokes… The individual must participate in society while dreaming of opportunities and be overwhelmed by complications. The Art of the next society is light and smart. It is evasive and binds with a joke. Its pictures, stories and sounds are attacking and have not been there”. This is Dirk Baecker, a philosopher from Germany in his essay “Fifteen Thesis for the Art of the Future” (2011). If you have questions, don’t hesitate to raise your hand and ask – I like discussions; you can interrupt me if you don’t understand something.
Public spaces is the field where we are working, where we like to work because it is a field of confrontation and a field of coincidence – you never know what happens, and it is a field, it is the space where we can discover the city and its identity. It is a space for the potentials, trading, market, acting and economic potentials to create new jobs, or also space of communication, to communicate with each other, and the space for your imagination, where you can try to create your own narratives and relation to the reality.
 Image by Archigram, Instant City, 1960
Image by Archigram, Instant City, 1960
There is a very strong relation between what we are doing and where we will do it, so they are dependent on each other. You know a lot about the 60-70’s architecture of the city. This is the vision created by the group called Archigram, it is the Instant City. I just want to show you because these utopian ideas of that time influence us a lot. The idea of the Instant City was in the UK to go with the combination of different mobile architectures in the kind of sleeping boring cities in order to activate them. There are some tracks with containers and tents and then the Zeppelin came, parking on top of the city, folding out all its potentials in relation to the potentials of the city. There was a kind of research before developing a new cultural and attractive programme in connection to the citizens and their desires, and after a while they left and they left the transformed spaces ‒ what they expected was a glamorous and imaginative new society.
A quote from Archigram: “Glamour isn’t beauty or luxury; those are only specific manifestations for specific audiences. Glamour is an imaginative process that creates a specific, emotional response ‒ a sharp mixture of projection, longing, admiration and aspiration. It evokes an audience’s hopes and dreams and makes them seem attainable, all the while maintaining enough distance to sustain the fantasy.” What they also did was not only the transforming of city spaces, they also created networks. They started to connect cities with each other so that they could learn in the discussion from each other. They generated a kind of learning laboratories. “Technology is the answer! But what is the question?” ‒ Cedric Price, a friend of theirs asked. So what is the question today? I don’t like giving the answers but maybe some impulses to the start of what the question could be.
 Cape Fear. Photo: raumlaborberlin, 2008
Cape Fear. Photo: raumlaborberlin, 2008
A project we did in 2008 in South Germany connected two cities. It was called “Cape Fear”, it was at the point where the river Neckar flows into the river Rhine, and it is a very dangerous current. This was for us the point of interest. On one side we have Mannheim, a nice city, and Ludwigshafen ‒ an ugly city on the other side of the river. Mannheim is a nice Baroque city, and Ludwigshafen is an industrial city. There is a huge industrial area ‒ the chemical plant BASF and the headquarters of BASF. It is a modern city, lots of new infrastructure, traffic highways through the city. What we did with “Cape Fear” was we wanted to connect the cities with a kind of big motive. We looked for a nice site – there was a market square next to an abandoned fire station. We developed an idea of building a submarine and connecting these two cities with this submarine. We opened up a casting office because we were looking for the 12 bravest citizens of Mannheim, who could help us build the submarine and who would be the crew afterwards. We wanted to make the route from the square, down the Neckar, around the very dangerous Cape, to Ludwigshafen to present the submarine to the Art gallery there.
 Big Crunch. Photo: raumlaborberlin, 2011
Big Crunch. Photo: raumlaborberlin, 2011
The use what you find concept is also very important. Trash has a big value, and we like it because it is transformable and it is cheap. Very often art festivals have a very low budget, so we try to find ways of how to make incredible things. The festival “Architecture summer” in Darmstadt nearby Frankfurt in Germany last year asked us to build a pavilion in the centre of the festival where people can gather and where they can organize the parallel programme. With the local recycling company we collected the trash, shelves, sofas and so on for two days and left it in the main square in front of the modern wonderful theatre. It was a big scandal because the Darmstadt people were shocked as it was a newly designed square and then – full of trash! But the idea was to make a kind of argument, it was just after the tsunami catastrophe in Japan, and it is also our lifestyle creating a kind of catastrophe in the future, so this is an argument you can start thinking about.
Our idea was to build a huge tsunami wave which was attacking this glossy cultural object – the theatre – as a symbol. There was also a scaffolding structure underneath, the constructive idea. We started in collaboration with students in a 10-day workshop, building this big wave. There was a space inside, a kind of tube, it was very exciting for everybody. Very old citizens were thinking about the war – this trash mountain reminded them the big trash mountains after the bombings, and they were really shocked. When we finished it was very attractive and also a nice thing and nobody was complaining anymore. You can go inside, where you can find some working places where you can sit with a computer and work, also there is a bar in the back. It was summer, so we used the space outside in collaboration with a moving cinema. This was our experience in Darmstadt. After two weeks it was demolished and went into the trash again.

Drawing of Kitchen monument. raumlaborberlin, 2006
Temporary communities. Mobile urban activation. This is about another strategy. We developed a series of mobile urban activation units. It was also an invitation for the festival in 2006. This was in Duisburg, the harbour city at Rhine in the former industrial region of the Ruhr district in Germany. Industry collapsed as it did everywhere; this place was a coal mine and steel plant area. They tried for 20 years to transform this industrial landscape into a cultural landscape. The region was the European Capital of Culture in 2010 but this festival was in 2006. It is a region of 53 cities, with Duisburg being one of the biggest. The problem is the city centre ‒ people are leaving the city, and also the shops are leaving the city; you have abandoned shops, there is no connection and no authentic identity anymore.
The question of the festival and the theme was “What to believe in?” and the question to us was to create a kind of public installation, which recreates an authentic place to think about privacy and the public and the potentials. We used the monument as a tool ‒ it was our first idea because monuments or sculptures are very helpful for this, especially in this area where there are lots of ideas, they have Richard Serra’s crowning big hill here and they also have just around the corner a fountain in the city centre built by Joen Tinguel and Niki de Saint Phalle The name of the fountain is “Lifesaver”, it was built in the middle of the 90’s and became the icon of the city. We thought ok, the sculpture, the monument are very important for re-identification, and we used a kind of steel block building trailer we had transformed, we just covered the metal plates, and we used the metaphor of the Trojan horse, because the Trojan horse was the mobile monument in history which transported something hidden and exciting inside. We positioned it in a public space, and after 7 days there was a hidden door that opened; plastic came out and we inflated it – we created the fast ephemeral inflatable space. We filled it with a kitchen – the most public space in a private house, this is the place where you invite friends and foreigners to eat together, to talk, to discuss and to sit by the table together, play games or whatever. The kitchen and cooking is also a format which is understandable for everybody – for young and old people, students, businessmen, Turkish and Arabian people, people from Lithuania or Germany – it is very simple, everybody knows how to cook, everyone likes to eat, people know recipes from their grandmother. So what we did was in our research about the city we went around the neighbourhoods, we rang at the houses, and asked people “Would you like to be the host for a banquet for 100 people?” They were very afraid at first, but after we told them there would be a cook helping them, we created the good atmosphere. We convinced a lot of people – family, students, and a kiosk owner. So we created a kind of crossover inside. There was a ramp connecting the box with the bubble. And the ventilator continuously blew air inside of the bubble. This was very important to expose the system ‒ if you went inside, you could feel how it works.
We created these nice atmospheres. We travelled through the city for one month, to four different sites of Duisburg. Underneath the Highway Bridge we created incredibly nice neighbourhood banquets. It was also a crossover because of this festival; they had visitors, so neighbours, visitors of the art festival and artists, and ourselves came. It was a really successful thing, and it still exists, we still have this pavilion from 2006. This is now the 6th year. We’ve had a lot of requests and we’ve started to transform it.
 Kitchen monument in Duisburg. Photo: Rainer Schlautmann, 2006
Kitchen monument in Duisburg. Photo: Rainer Schlautmann, 2006
This is another city, the park ‒ we transformed it into a ballroom and we organized dance evenings for teenagers but also in collaboration with elderly people. In Warsaw, in 2007, we cooperated with artists in Warsaw and we made a kind of conference about public space in the newly designed pedestrian zone ‒ how public space is used and how artists could act in a public space. What you see here it is not a high pressure system, it is very soft, it is melting with the city, it is very nice. The nicest moments are if it is connected to architecture or to nature.
We were invited by the biennale in Liverpool, and you can see how nice it is wrapping the trees and also lanterns. There was also a workshop with planners and neighbours about gentrification and the trading process in this neighbourhood. Also in Liverpool we organized a neighbourhood party inside the bubble, in the area which was planned to be totally demolished, but now it is partly demolished, it is still there, and we made a kind of party with all the kids and the people there.
 Test of Sedia Veneziana. Photo: raumlaborberlin, 2010
Test of Sedia Veneziana. Photo: raumlaborberlin, 2010
In 2010, the most exciting moment for us was an invitation to the architectural biennale in Venice. The conference, called “Ecological urbanism”, was suddenly organized by Harvard ‒ all the important architects were sitting there discussing the issues of ecology and urbanism. We also did a programme, it was the quiz show we organised. We also organised a quiz show about the ecological urbanism, we called it the Green jeopardy. Do you know the 70’s show in Germany called the Big Price, don’t know if you had it here? This is the bridge to the next kind of work we did, this is a kind of chair we also built in Venice; this is the dream of the architect, deciding to build the chair, also our dream. This is the same chair, you can adjust it, you can see the low and high situation here, and you can turn it around. It was also the strategy we were working with, one of our practices is the instant building. We are not designing and building the chair, nor are the companies building the chairs and we sell it, no – we make it in a kind of collaborative process. We were invited to the Venice biennale, and we developed this chair called “Sedia Veneziana”. We are always looking for some hybrid functions; we wanted to use the chair as a building unit, to build mega structures. The idea was that we would go to Venice with the workshop and build these chairs during the exhibition, using the chairs as units to build architectural elements and structures. And this is how it looked at the end. We prepared everything – we prepared the kitchen, the workshop, the drills, screws, a big manual on the back, then it was easy for the people – you can just take the wood and screw it together in the way that it fits – very simple, like 10 minutes. This woman is building chair number 210, the little girl is building chair number 197, so people were very proud.
The chairs were not able to leave Italy or even Venice because they were very heavy. So what happened was they left the chairs everywhere, this is in front of the Italian pavilion. And the chairs created nice social spaces. They also went to the German pavilion, it was a great success. What was behind this idea? Everyone of you knows – if you are like 4 years old as a kid you start thinking about creating worlds – you take your mattresses and build tents out of them, or you take a blanket and put it all over the table and inside you have your own house, and if you look out you discover the world from the new perspective. And this is something that we are trying to keep and to bring to our projects. This is why we use the chairs to build something special or extra, like in our childhood. Like the wall where you could live in – this is one of three big structures we built with chairs in Venice. Or the tribune or mountain we built on the island between the Austrian and Greek pavilions which was free and the structure was used by a lot of people.
Sedia Veneziana in the mountains. Photo: raumlaborberlin, 2010
We talk about architecture as the key profession to manage urban transformation processes and raise new imaginations for urban futures. We do this without building houses, but by creating intermediate forms and formats. Our spaces are spaces of action and of negotiations, and are built on the belief that “space is a product of social (inter)action” (Henri Lefebvre). This is the most important quote for us.
Q from the audience: How many bubbles have you damaged? I think one bubble lives for about 15 events and then we have to build a new one. The kitchen monument travelled through a lot of countries in Europe, I think we have built 5 or 7 bubbles now, I don’t remember, because we continued experimenting with the system, we improved it. I think we have 5-6 different pavilions with bubbles running at the moment.
Q from the audience: Probably my question is premature, because I can see on the slide the topic you will talk, so maybe there will be the answer, but I just remember some actions and initiatives made by Nomeda and Gediminas Urbonas, the famous Lithuanian media artists, who were also attempting collaboration in public spaces. But the media they chose, the prime media was virtual media, television, free media and some other medias to create this social action and interaction, and this physical space was a little bit like a background of it. I wanted to ask how you feel from your own experience how those physical spaces, the forms of spaces, conditions that you made by pure physical architectural means, how do they make better conditions for the social interaction? We try to make it as simple as possible, and as nice as possible, and we try to connect to the conditions of the site, intensive research is the foundation of everything. You have to be simple at the beginning, because the knowledge about the media art or the computer is not as spread out as some people think. We like open spaces, we like to create free open spaces where people could plug in with their own ideas, start using that space for media art or something in this direction, this is perfect. But the space itself should be simple, and the invitation to the people should be… ah… it is more about hospitality, I think and if you are nice, people are also nice. So this is just an exchange, it is a one-to-one thing, and you have to find out what this could be. So if I continue maybe inside of the project there will be an answer, an additional answer to that question.
 BangBang. Photo: raumlaborberlin, 2009
BangBang. Photo: raumlaborberlin, 2009
In 2010 we were invited to South Korea to participate in the Anyang Public Art Project, in Anyang, a neighbouring city of Seoul. The curator had a very experimental approach, the title was “New Communities in the Open City”. It was the third festival in a society where this kind of architecture is just growing incredibly fast and eating everything up, so they demolish every existing, they erase everything and they build a totally new structure. I think we all know and we have all learnt a little bit from the 60’s, but it didn’t apply to these countries because the technical, spatial quality was even worse than the concrete slab areas in the GDR or West Germany, or Russia. Somehow the big companies in Korea like Hyundai, Samsung, and LG have everything, they have electronic, but they also have building companies, do administration and all this kind of stuff. And they sell – they have these real estate companies as well, so they make a lot of money related to this. It is really fast, and in Korea a lot of people start thinking about it – they start losing their roots. They still have a very conservative and tradition behaviour towards each other, with the family, but they have to start living in a modernist way which they don’t understand and they lose their kind of individual spaces and their traditional routines.
Under this kind of tension – the curator, Kyong Park, invited 35 artists from all over the world to Korea to deal with it, and he also invited us. We were asked to build a kind of community centre inside the park. Two other architectural offices LOT-EK from New York and MASS STUDIES from Seoul were also asked to build a structure there to be able to show all these synergies. When community artists organize workshops with children, they don’t have a spectacular monument later which is there forever, like Dan Graham is doing or Richard Serra. They create a process and they start to develop ideas but it’s not really visible, so we had the idea to have a park in the centre, a space in the centre with different institutions which make all these energies growing inside of the urban reality visible. We used part of the older building structure from the 70’s and used the roofs as gardens.
BangBang. Photo: raumlaborberlin, 2009
It was my first time in Asia and Korea and I felt like an alien, so it was just a big challenge for an alien to deal with the community in their foreign planet. We started to connect, meet people, to be on site, and to feel this kind of structure, culture and the atmosphere of the space. And we were also asked to build a tool, a very ancient kind of Kitchen monument called Bang Bang ‒ bang means space in Korean. It has a very important traditional meaning, and we used this word – space meaning the multifunctional space, with the idea of being extendible to different sides, like a Swiss knife you can combine different extensions just for the needs that you have. We built this in 2009, as a tool for the festival ‒ for the artistic director, for the city hall, for the artists to be able to be mobile to start finding connections with the society. In the beginning we started conducting research by ourselves, a subjective research, we made workshops together with high school kids, we mapped old neighbourhoods, and they also made the designs and desires as to what they like. For us this was a very important process to understand the problems, potentials and desires, and also the contrast, frictions and tensions inside this society, especially between these big buildings, this homogenized society and the tradition of this individual informal acting with each other.
 Urban Detective. Photo: raumlaborberlin, 2009
Urban Detective. Photo: raumlaborberlin, 2009
And so we mapped it, we made 4 huge maps, for example, the potential map. One map was exhibited in the park later as a huge 3 x 4 metre billboard. We also had a desire map which was a section through the city with interviews and drawings, 7 metres long and 1 metre high, and we used all our experience to make the design of a vertical village. We wanted to use this global format of the high-rise and combine it with the desire to have the individual houses and units and also spaces to act; along with farming ‒ it was also a community farm.
Mobile planting. Photo: raumlaborberlin, 2010
Seventy percent of this urban society comes from the countryside and they have just the part of development that we in Europe had 150 years ago, when the industrialization, urbanization effect came. There is a big desire to plant and to have areas for farming, but this is not about planting nice flowers, it is for planting and growing salad, cabbage and this kind of thing. We started discussing this idea, and the question of how to connect people with the idea of architecture. The first thing we did was to ask what kind of material you need in order to build. We also wanted to have a farm or a garden, a public farm-garden, so we also needed plants. We went to the neighbourhoods and we asked people, families and children to plant their plants in some pots we had organized and label it with their name, and we brought these plants to the first building units of the vertical village. It was just a park and the plants. The plants were meant to be brought to the vertical village but it was not there at that time.
Then as a strategy of the instant building practice we invited citizens to build the vertical village with us. We opened this building workshop in the park in the summer for 7 weeks. It was about planning and building. Planning means thinking about individual houses or what structure could be used, what functions they could have, what kind of furniture we need, or extra infrastructure, etc. In the end we built with more than 200 people from the neighbourhood. Teenagers, children, families; it was a simple structure – frames covered with wooden panels, flexible, every house was 2.5m x 2.5m, very simple. There was an unemployed carpenter from the neighbourhood, he worked all 7 weeks with us. Children came and used the leftovers for their toys, and they also decided that this vertical village needed a children’s house, so they built toys for it. We needed a guiding system to let people know what happens. We found a chair on the street and we started planning with the children, inventing a children’s chair Anyang style, and we starting building it. After the village was finished we opened it with a programme.

Map of Open House. raumlaborberlin, 2010
The first house we built was the bar, which we built by ourselves. It was also very important to connect the people with this site, so the second house was the planning office, and then a tea house. The housewives, they call them jubu – are real housewives – the men work and they are at home, they take care of things, and they have the power. You have to convince them; if they are against you – you cannot work in this field at all. But they are also very active, singing together, dancing together, so we offered them the potential of this open house. In the end we built 20 houses, and we also needed the structure to set up the houses in a vertical way. There were 5m x 5m platforms on the steel structure. There were different heights and levels, and we had a central stairway in the middle with the tower and two additional entrances on two sides. The ladder is a shortcut to the farmer’s office. Parallel to the workshop with the wooden houses there was a company building the steel structure, just next to us. After everything was done there was a big event, a train came and lifted all the houses on the structure. And on the 3rd October 2010 it was opened.
 Collage street side of Open House. raumlaborberlin, 2010
Collage street side of Open House. raumlaborberlin, 2010
Here in the park is also the white pavilion built by MASS STUDIES, which was more an open space, and the container was built by LOT-EK from New York called Open School where we had our office, made our workshops and also had an exhibition. This is the community centre open house on the right. The square where people are dancing was a former workshop place. It is lifted up ‒ this was the design of the platforms that came out of the landscape and the park design. We wanted to have it very open, a kind of monolith monumental architecture, but a rather fragmental structure that is growing like a plant. There was a festival in which some artists used the pavilions for their works. As you can see with the frames we could also work with materials, to create different kinds of surfaces for the pavilions ‒ we used caravan windows as windows. And here children started to appropriate the spaces. All the chairs and tables, greenhouse with the plants inside – all the things we built with the people. There was a farmer, an unemployed taxi driver, who used to be a farmer and started to work there. Also the unemployed carpenter asked if he could have a workshop, and in exchange he could be the housekeeper dealing with the pieces that were run down. And it’s still there, it is still in use. It is used differently than we expected, because it is free, they can do whatever they want with it but they still love it.
 Open House. Photo: APAP, 2010
Open House. Photo: APAP, 2010
Q from the audience: Did it have the political impact or the social reaction on the skyscrapers building? In the city they stopped building skyscrapers after the festival. We were not expecting this, as we were still thinking about it ‒ is it because of the festival? But they stopped because they only had a few parts left and they started to understand that diversity is a quality. How it is used today? I am sorry but it is too far away. In the next project I will show you I have more contact, I am still part of what happens there, but this is too far away, sometimes people send me an image on Facebook. They used it for two times as an exhibition space for local artists and it is mostly used by the children as a playground, and the families love it. I don’t think it is a farm anymore. But the problem is that when we left the city closed the entrances and said it will have opening times, because they were afraid to have the an open structure without being able to care for it. They also installed surveillance cameras. You know it is slow, slow… you cannot expect that things will change the world from one to the other. It is just a process that is growing and if they stopped building high-rise buildings – then it is a success! But bringing people together… The park between the high-rise area and the low-rise, it’s also the psychological thing that people are not connected to each other anymore. Urban structures are separating society and for us this house was like a bridge. We did not want to propose or to say it was better, no, we wanted to build a space where people could meet and talk about how they would like to live.
 Eichbaumoper. Photo: Rainer Schlautmann, 2009
Eichbaumoper. Photo: Rainer Schlautmann, 2009
The final project I will show you is again an industrial region in West Germany. This is the highway built in the 60-70’s. It is one of the most used highways in Germany, with more than 120,000 cars per day. There is a highway intersection with a metro station in the middle. This metro station is part of the vision which was developed in the 60’s, when the coal mines and steel plants started collapsing. And they thought ok, we want to connect the region of the 53 cites with a huge traffic infrastructure system like a metro system. And what they did was the line between the cities of Essen and Mülheim. This was because of money; they built it on the middle stripe of the highway – not underground. Nowadays it is really horrible – it is cutting the urban landscape in two parts, going through the inner cities, it is very dense; being on this highway on a platform over ground and waiting for your metro is just horrible. The station also has problems of how to connect the both sides ‒ it is necessary, because these sides are separated from each other, you have only a few tunnels every 1.5 kilometres you can go through. And this is the situation, people are really afraid ‒ it is one of the typical urban fear spaces. The planners reacted with a fence – they thought if they built a fence people would feel safer, but if you see the fence you are more afraid than before… The whole thing is a very ugly unused space.
 Eichbaum. Photo: raumlaborberlin, 2009
Eichbaum. Photo: raumlaborberlin, 2009
When we discovered this in 2006, it was also the time of the Kitchenmonument, we also found out that the space had been totally given up on by the metro company, planners, and people; nobody knew what we could do. We don’t believe that you cannot do anything anymore; that you have to live with this shit ‒ we also realized that we had to be very radical ‒ insane ‒ in this situation. We are always looking for ideas from history or the past. We found this wonderful movie called Fritzcarraldo by Werner Herzog, where Klaus Kinski as Baron Fritzcarraldo has an idea to build an opera house inside the Brazilian jungle, but to finance it he has to open a trading line on the river but to be able to do this he has to carry a ship all over the mountain. And this is something that we thought – it is so complicated that we also need an idea like this, so we developed a kind of vision to transform the space into an opera house. The name of the place is Eichbaum, very romantic, it means oak tree – there was a big oak tree next to the house which was the restaurant, it was kind of a community place. Everything was erased with the construction of the highway and the metro, but the name remained. We thought ok, let’s do an experiment on how we could deal with the community because this was top-down planning. Transforming the opera house was our idea ‒ we thought it would be a place of hope, because they wanted to develop the system, to find new jobs for the people.
We invented this ephemeral space and we invited people from the neighbourhood, a composer, musicians and started conducting the first experiments. It was really very successful, so we continued. We started to find partners – we found in the region two big theatres from the cities and one opera house of Gelsenkirchen and we started to develop it, we made applications for the foundations because we needed money for this. We found all the money and continued developing the idea of being there. We had an idea to build a building shelter like in the Medieval ages when the specialists, architects and handcrafts came together to discuss new constructions and to build wonderful cathedrals. We thought that in our time we need a space where specialists like composers, conductors, opera singers and citizens can meet together to develop this opera. We built it from containers as an iconic building, a symbol of transformation, and we renamed the station.
 Eichbaumoper. Photo: raumlaborberlin, 2009
Eichbaumoper. Photo: raumlaborberlin, 2009
The renaming of the station was really interesting because we found out there were hidden users – they were teenagers who just hung around. Eichbaumer means a person from Eichbaum, so it was the kind of identification process we liked – we started playing this game, and we started inviting people to work with us. We invited the composers, a composer from Munich, a composer from Belgrade and one from New York ‒ different foreigners worked with people and not only with people – with the atmosphere of this station, with the noise. It is a highway; you can always hear the cars and the metro. We didn’t want to stop the metro; we didn’t want to fence the space, being in the opera house they should melt together ‒ the public space and the idea of the opera. And we did not want to bring an existing opera to the place, we wanted to create everything out of the conditions of the site. Opera singers from the Opera house also started experiments, they were exposed, and it was a big challenge for both sides – for the citizens, for the reality and also for the people who are normally working in the black boxes. After almost one year of work on site, we had transformed it in a very nice architectural way using the whole space, there was kind of over-layering fiction and reality.
 General rehearsal at Eichbaumoper. Photo: raumlaborberlin, 2009
General rehearsal at Eichbaumoper. Photo: raumlaborberlin, 2009
The start was when the part of the opera was inside of the metro in the summer of 2009. The residents are the real experts of Eichbaum opera. All the librettos include stories told by the residents, some of the stories were incorporated directly into the text. The residents themselves became the authors. Tales of daily lives transformed into song, many of the stories tell about work, poverty and loss. One aria tells the story of a mother who was pushed to give up her child. Sixty local residents played in the production as extras. Adelheid Höning has lived in the area since 1926, and until recently she avoided the station. Cerdula Daupner is a director, she is in charge of taking the residents stories and bringing them to the stage: “It feels like we are creating something a little bit like an oasis here. The place where the people feel their stories are told and appreciated. Where they can feel that what we are creating here is about their own lives. It’s meaningful to us”. The sounds and rhythms of the subway play their own role. While subway traffic continues in the background actors play emotional scenes on stage. An unusual production at an unusual location, and the new beginning of the Eichbaum underground station.
What happens after this mega event and spectacle? For us it was really important to continue working with the effects. The most interesting effect was the contact with the teenagers. They complained in the beginning – why opera, why not hip-hop style, but then they were really proud. We continued for another year, we got more funding and we developed different things with the teenagers – workshops. The relief in the back is something that we did together with the teenagers, developing the relief and also building it.

Eichbaumboxer poster. raumlaborberlin, 2009
We organized another event – we transformed it into a boxing arena, because there were many Polish teenagers there and it was a problematic thing because on one side are the Polish people – teenagers and their families, on the other the Russian, Turkish and the Germans, so this was also a place of conflict. The Polish were engaged into the local boxing club, so in collaboration with the boxing club we started to work on that project on different levels. We created posters, the drawings were made by the teenagers – they did the photo shoot and made the posters. One year later there was a boxing championship. A lot of clubs from the cities of the whole region came and made a real competition here. The opera transformed into the boxing arena ‒ with a real ring, real referees, real points, and different weight classes – it was absolutely cool. We called it “Fighting with Fists and Words” and we combined it with rap battles outside.
 Eichbaumboxer. Photo: raumlaborberlin, 2009
Eichbaumboxer. Photo: raumlaborberlin, 2009
Going back to the question of the beginning now – how sustainable is a temporary? This is a question we are asking ourselves “How we can establish these effects of the one-to-one activations, of these experiences, how could this be the procedural way of transformation to make spaces like this better places for us and with the potential to use it?” We continued working and at the moment we have developed a vision for this, which is called Eichbaumpark. We got paid by the city of Mülheim, it is kind of master plan. But we don’t like master plans because they force one to develop things for the next 20 years and no one knows what will happen tomorrow. If the economy collapses, you can throw away all the masters plans.
 Partners for EichbaumPark. raumlaborberlin, 2011
Partners for EichbaumPark. raumlaborberlin, 2011
We think in a more flexible way, we call it a dynamic master plan. The idea is using the area, desires and wishes that people have, and what they miss in the neighbourhoods. All the networks we created with regions and networks from all over the world, also the knowledge which grew up there – this is a kind of patchwork of different fields which you can develop in different time frames. They have some topics like parks and gardens or farms or sports. It does not have to be finished in two days, it is just a way, maybe it will need 50 years, you never know, as it also depends on how you will use the potentials and the money. For example, the metro company invests money every year to get rid of graffiti, they paint everything white and it costs 20,000 euros, and one day it is full of graffiti again. So at the moment we are dealing with them that we can just make the next big thing be a big graffiti workshop inviting international graffiti artists with the local scene painting the whole area for this money, the whole metro station. The Highway Company pays a lot of money for the edges of the highway, cutting the plants – maybe we could make the design and they could work in a direction which could be good for this development. These are only a few examples of what we expect. We have developed a lot of tools, ideas and hopefully we will be able to continue, and these containers are still there, ready to be used by neighbours, they make coffee afternoons showing the new hats, and the teenagers put on concerts, local artists have exhibitions. So we can keep this energy, and the space that nobody wanted to be in is now a space of potential where everybody can imagine making something nice.
We come to the end, because it is all about the process of the architecture, architecture as a process, so the summary from my side is: “Process based architecture from mutating cities is situative, local, playful, open, cooperative, confrontational, international, humorous and adaptive”. No Trust ‒ no City. Thank you very much.
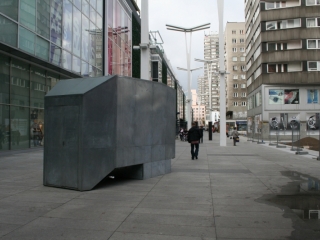
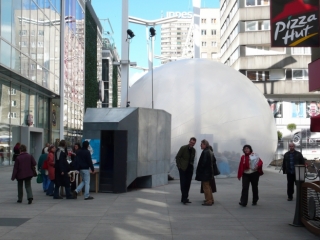
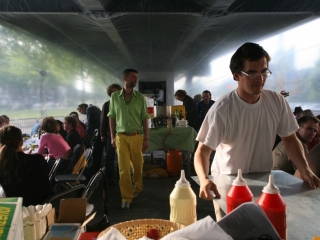
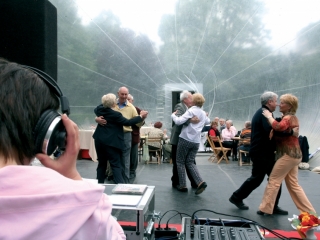
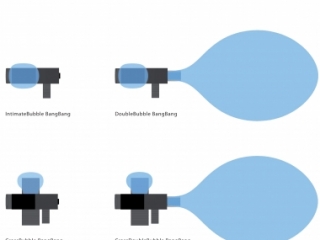
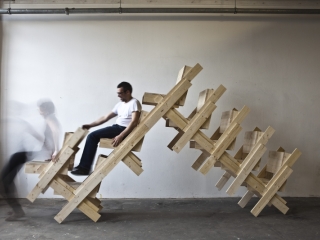
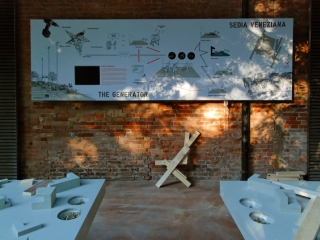

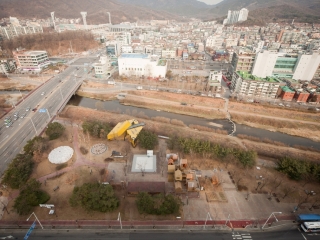
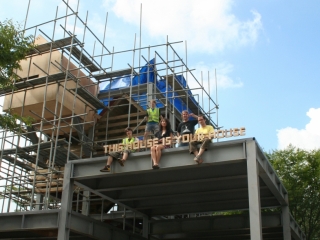
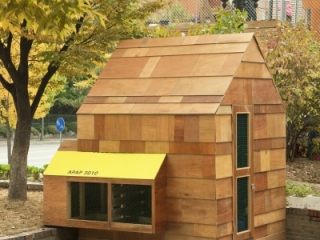

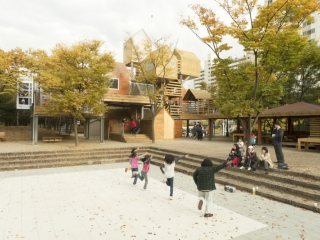
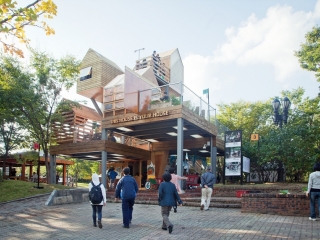
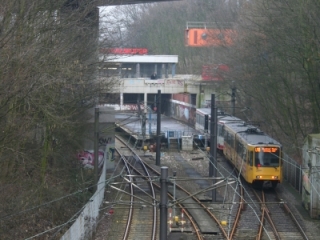
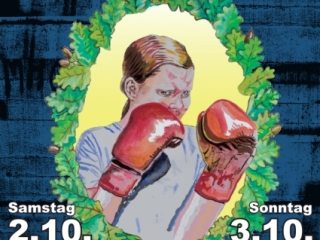
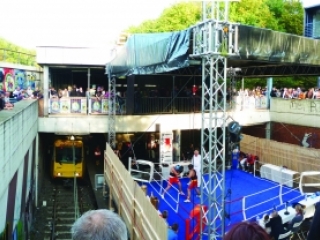
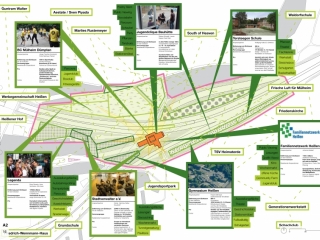

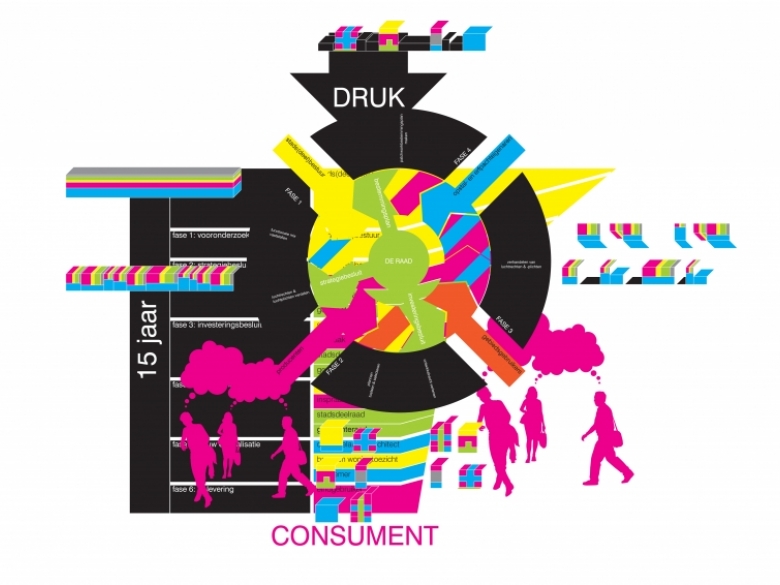
Thanks a lot for turning up in such a great numbers. I’m truly humbled to have such a massive audience. I’m also a little bit daunted by so many people in the room coming to listen to my story on open-source urbanism. First of all, I’d like to thank the Architecture Fund for inviting us to the beautiful city of Vilnius. I’ve heard many stories about the city ‒ one of our interns is from Vilnius, which is part of the reason why I ended up coming here. And I hope I’ll have a little bit more opportunity to visit the city in the coming days.
My name is Auguste van Oppen, I’m one of two partners of O+A, an architecture studio placed in Amsterdam, The Netherlands. The subtitle for our studio is ‘strategies in architecture’ and in this lecture I will explain why these two terms overlap a great deal and we will do that using the theme of open-source urbanism. What I could do is present all our projects in the camouflage of a bigger message, but I’m not going to do that. First of all, we are very young firm so we don’t have the portfolio of Rem Koolhaas. So I just want to show you our projects and I’m going to move on to the real deal. What I want to talk about with you today is the fundamental shift we have seen in architecture and planning which entails open-source urbanism, which in our view implies the viewing of cities as biotopes and not as top-down planned initiatives.
 The projects of O+A
The projects of O+A
I will start off by giving you a very small lecture ‒ a very small lesson in Dutch history. This history class is very subjective, so it’s not going to be true in many aspects and it’s also very abbreviated. I will start by describing the city dweller as a patient, afterwards, the city dweller as a consumer and the city dweller as a speculator and finally, the city dweller as a producer. And I’d like to explore the following hypothesis with you that better cities are made by considering them to be open biotopes for production. In the end, I hope we will all understand what this means.
The Netherlands is a country, let me put in this way ‒ in Dutch language we have word which can only be translated into German because there is no English word for it. It means something similar to ‘makeability’ ‒ the ability to determinate everything. The Dutch have a great tradition in fighting with the sea and conquering the sea. We declared victory over the sea a number of years ago, but we’re seeing now that what we were actually doing was damming the sea and the rivers to such an extent that we could not deal with the fluctuations in water levels anymore. And now what we’re doing is we are trying to live with the water instead of fighting against the water. So we’re giving the water room and that allows us to coexist with the water to a great extent. Why is this interesting? Once again at the end of the lecture I hope you’ll realize why.
At the end of the nineteenth century living in cities as a working class citizen was very hard. The dwellings had been condemned and were deemed unliveable. So people who were at the bottom of society were being exploited by opportunists. And a group of notable people in Amsterdam society decided to do something about it. They founded fairly paternalistic organizations called housing corporations to alleviate the working class from the situation they were in. This alleviation was not only in terms in providing housing but was also about bringing more manners and decorum into the working class; so it was very paternalistic. Some really beautiful examples of architecture were from this era, e.g. a project by Michel de Klerk, probably one of the most famous architects of the Amsterdam school, I don’t know if you have ever heard about it, but it’s a very vernacular architecture style.
The building called “Het Ship” is particularly interesting because of the size of the windows. There are two really cool stories about these windows in that they were made so small in order to prevent women from hanging out of the window and screaming across the city, as they had done in their previous dwellings. And these windows were also small to prevent women from hanging their laundry out. So this is what I meant by these organizations being very paternalistic they were really trying not only to alleviate the poor but also bring about a change in their manners.
Right before the Second World War the advent of industrialization led to a jump in scale. And this alleviation of the poor ‒ this goal to alleviate the poor kind of changed to a formal, pragmatic ideal to simply allocate light, space and air to the city dweller, but again the city dweller was still seen as a patient; the planning and the people at the top of planning all these initiatives, determined how the patient was going to live. And then as with many architectural flows in history they also approached a dead end in modernism. This project ‒ the Bijlmer ‒ in the south-eastern part of Amsterdam is an example of a totally twisted implementation of a far too dogmatic implementation of a twisted modernist idea. You don’t have to be an architect to see that this was a failure from a very start. One of the other factors as to why it failed was that it also coincided with the widespread use of the car. So the regular bus driver around the corner was also able to purchase a dwelling where he could park his car in front of and have a garden in the back in a different satellite town of Amsterdam. This led to the housing in that area becoming very cheap. And then something else happened in our Dutch history which was a very large influx of immigrants into the country. And they obviously sought very cheap housing and all this ended up becoming very fertile breeding ground for high crime rates and social problems.
Architects were blamed for this mistake, which I don’t think is a very big surprise. And they started to ask themselves what they should do now ‒ and they were really looking for new answers. Therefore, what these architects did in the seventies was to go to Africa with anthropologists to look at African authentic settlements, to see how these settlements were organized and then they used their knowledge and observation to implement these ideas into Dutch cities. This might seem like a very strange idea, but this really happened for quite a long time. It led to really cool examples like the cube dwellings in Rotterdam by the architect Piet Blom. The only thing he ever did was take a cube and put on one of its edges, but there are many of these vernacular superstructures built and located all through the Netherlands.
Vernacular superstructures in the Netherlands
As an open economy the Netherlands was very early to adopt privatization. Ambitious clients such as the government and also private developers and housing corporations looked to architects to explore this freedom of the market economy. The city dweller was now seen as a consumer and the task for the architect was to explore these freedoms and make a consumerist product. Great architects of the so-called super Dutch generation were launched during this era. They first started building in the Netherlands and later all over the world.
Anyway, this super Dutch generation also performed a great deal of really nice urban plans ‒ actually, only a few really nice urban plans. What we see is that the dweller as a consumer basically wanted a nostalgic house with a car in front and a garden at the back. And what some architects in Amsterdam basically did was cram these qualities into very high density and extrapolated over some disused harbour area.
I found this a very cool example because it shows that these qualities can be resolved within the urban condition. Another really good example, although it looks totally different, is this project by Sjoerd Soeters, a postmodern architect who likes to build castles. The reason why this castle is very interesting is because the municipality wanted to expand the city of Den Bosch towards the river banks. If they had allowed a regular project developer to do this they would have got a standard product laid out which would have destroyed the landscape. What Souters did was to condense all these dwellings into a castle. First of all allowing the city dwellers to have their nostalgic house and second preserving the beautiful landscape and the view on the old medieval city of Den Bosch but I just showed you a sneak peek into the future.
In fact, I think about 99% of all massive expansion plans in the 1990s were shades of gray, I don’t think that’s very good architecture. The funny thing about these buildings is that they are nostalgic but at the same time they are very modern. For example, if you look at these windows, they are divided into separate segments, to get that classical look. Usually, these dwellings still abide by energy transmission rules, so you have double-glazed windows and what they do is glue these divisions on top which really gives very comical things when someone kicks a soccer ball against the window you can see a crack going right through. Anyway, I think this is a bit strange.
If we look in the US, we see that this massive expansion of suburbia can also lead to a ghetto which was very often unthinkable. The whole notion that we can build on cheap land in green fields and empty the city of all its life until the city core is completely empty has led to disaster in certain places. And if we don’t watch out we are going to have the same thing in Holland as well. The whole subprime tradition the Americans have embarked on is unfortunately something we, the Dutch people, have done as well.
We have doubled the national mortgage debt in a period of 7 years, which are really astonishing figures. On top of that, 30% of our world-renowned pension money is invested in empty office buildings. Of all the office buildings in Holland 14.4% are empty and that figure is only going to increase. Especially with the advent of new techniques and the internet and so forth right now we have 7 million square metres which are not being used. These are really disturbing figures and it shows that we, the Dutch dweller, have evolved from a consumer into a speculator. They stopped seeing their houses as a shed or as a house, but as an investment. And one place where this whole thinking, one place where this whole notion of looking at the building environment as a speculatory object has been applied in a very extreme example is New Ordos. New Ordos is next to Ordos like we had old Ordos in Mongolia and now the Chinese are building New Ordos. And like the Chinese always do they copy us, but they do it better and more extreme. Here’s an extract from a news segment:
“Welcome to the city of Ordos, city of the future. Brand new and built just in 5 years and meant for 1 million residents. But no one’s moved in. The city stands empty. ‘The cost of housing is high here. The people here are construction workers and some old people’. Ordos was the government idea, an infrastructure project taken to its limits. The motivation was likely GDP – gross domestic product. An estimate of a country’s economic activity so one major way a government could raise its GDP is to spend more. The more China builds the more its economic activity increases and the higher is the GDP. ‘Who wants to be the mayor who reports that he didn’t get an 8% GDP growth this year? Nobody wants to come forward with that; so the incentives in the system are to build and if that’s the easiest way to achieve that growth then you build’. Local officials here build empty homes: new and neat, block after block. ‘They tell us that almost every single one of these apartment units has been sold, but no one is living in any of them and that’s because most of the buyers are holding them as investments’. Nobody has ever really lost money in real estate in China.”
Well this is where we are heading apparently. In order to attract life into New Ordos the municipality did something what many municipalities had done before – they called an architect. Instead New Ordos didn’t called one architect – “Hey, Frank Gehry, could you give me a Guggenheim?” This municipality decided to call, I would say, about sixteen architects. To be very clear this is not a form study by Rem Koolhaas or a form study by Herzog and Meuron, this is an actual urban plan with buildings by different architects. These architects came from all over the world. The star architects and big names were attracted to do this and we obviously think this is rather absurd. It kind of leads us to the following conclusion: I often compare the times that we live in to the period before the First World War, where we as architects really didn’t have a clue what we were doing. I mean, Zaha Hadid made a few nice buildings, but I don’t know what she is exploring at the moment. I don’t know what are her answers for what questions? I do not understand.
Like I said it really reminds me a period before the First World War where architects were also looking for applying styles. As an architect you mastered one or two styles and depending on the client and the culture you’d give them one or two styles, or mix everything up and make something totally new. I think Rem Koolhaas also realized this with his competition entry for a large building in Dubai. Obviously Rem Koolhaas always makes a statement and his statement in this project was to make an anti-icon, not an icon but anti-icon. But this anti-icon revolves in the middle of a pond so I can’t really think of a more iconic building than this.
But anyway, it’s very interesting observation that Rem Koolhaas made, he also calls it an anti-icon himself, but I really feel that we are walking into a dead end in architectural urbanism and we are all just following the avant-garde in architecture into a dead end. And we really need to start asking ourselves different questions so we can find new answers. The new answer is not going to be in a bigger building. The new answer to the new question is not going to be 1km high or higher than an imperial mile.
We have problems in this world, we have an ecological crisis, we have a fundamental economic crisis, we have segregation of large amounts of population, we have food prices skyrocketing, and water is going to be a problem in the near future. If we want to find relevance for us as a profession we really need to start looking for new answers. And we think one of the problems with the current thinking has to do with planning everything as a machine.
Ever since the industrial revolution we have revised urban plans and urban expansions as machines. Every little bit and piece was completely fine tuned to the other. This is a project of the artist Van Lieshout and it’s called ‘technocrat’ ‒ a very appropriate name and basically it’s a closed system of alcohol to keep the people alive and happy, human excrement and biogas. It’s a system where people are put into certain social hierarchies with the sole aim to maximize the production of biogas for electricity. It might seem like a very absurd idea to make an art piece like this, it might even seem a very absurd idea to relate it to urbanism, but I’m afraid that we are actually making our cities like this. We are tuning and fine-tuning everything to each other and whenever one of these cogs flies out we don’t know what to do anymore.
Joep Van Lieshout, "The Technocrat", 2003
If you look at an urban expansion planning in Amsterdam called IJburg it’s one of the more successful expansion plans in the Netherlands. We did the same thing, we started building the houses, then started building the social amenities afterwards and these social amenities were calculated. So what we do is we say ok, how large is the target group, let’s say 100,000 residents, that means we can divide by 10 and then we have so many schools, we can divide by 20 and we have so many supermarkets etc. etc. Everything is calculated to the absolute last comma and to seven figures after the comma.
There was a private initiative on the IJberg island, which is, by the way, also reclaimed from the sea. And it’s called Blijburg which means means happy ‒ Happy IJberg. It’s a private initiative to show freedom to the new city dwellers in IJberg to show them what this freedom was about. After all these dwellings were built Blijburg needed to go because all dwellings have been sold and now this strip of line needed to be built with something else. Instead of making decisions according to quality or according to long-term economic return, decisions are made in excel sheets based on a very short perspective.
There was a big private initiative in Blijburg so not everything was completely top-down planned, but this freedom was only represented in the facades of these different houses. So, only in the private domain, but there is one very interesting project in the island of IJberg. It may not look like a very spectacular piece of architecture I would agree with that, but it’s, as usual, with architecture about what’s actually going on inside. What happened here was that a group of private people came together and decided that they wanted to build their own apartment building. They didn’t want to have the project developer to tell them that they had to live in a concrete box. No, they wanted to decide themselves. And what usually happens with these initiatives is that people don’t only build for themselves but they also build for the community. So these people said, ‘we want a theatre, we want a diner and we also want some healthcare facilities in it’ and they also paid for it themselves. People ended up building their own apartment building, not because they were given a chance; actually, these people had to fight very hard to get their own spot on this island of IJberg. But we find it very interesting to see how the private initiative can give back to society to a great extent.
I’m going to show one of two projects of our own. This is the competition we won in 2008, the “Europan” competition. It’s an urban plan of 70,000 sq. m living and working areas and we designed around the whole idea of public space. And the public space was the real common denominator in the design. Since 2008 we were obviously faced with the economic crisis, so there’s not a project developer in Amsterdam who wants to build this at the moment. What we see now is that the project has been killed, not because it’s a bad project, it’s still a good project, but the discussion about of this specific site in Amsterdam has also stopped, which is a real shame because we could also talk about times of change. I mean do I have to change or radically rethink ideas about this design concept. But it hasn’t happened.
 Europan 9 competition entry (first prize), O+A, 2008
Europan 9 competition entry (first prize), O+A, 2008
More or less the same thing happened with another competition we entered in. It was unsuccessful by the way. It was for a temporary cinema complex also in Amsterdam – we do a lot of things in Amsterdam. The brief was very strict – it had to be very very cheap, so what we decided to do was to make a spinal cord, very cheap wood timber spinal cord, and have these very very cheap halls and just have the theatre, movie theatre in these very cheap halls. We lost to somebody who made a really fantastic beautiful design, an underground one, which was very very expensive, so the entire project was killed. In the end they didn’t build anything which was a real shame I think, because this specific area in Amsterdam could use a new identity. It’s another example of how the exclusion of ideas does not lead to a better city.
 Sloterplas Boardwalk, O+A, 2010
Sloterplas Boardwalk, O+A, 2010
There are some projects that manage to go all the way despite the government and top-down planning. This is a crane alley, part of the former shipyard in the north of Amsterdam and it was going to be demolished because they were going to build big office buildings in the neighbourhood, or whatever ‒ and a really old lady, not really old, but an old lady, an architect who was taking a trip through the Amsterdam saw these things and said: “Wow, that is really cool, I want to do something with that”. And she lobbied for a very long time to keep this structure. And the municipality and project developers wouldn’t hear of it – they wanted to demolish it and build boring office buildings. And that was a real shame because somebody comes around with really good initiative. This building by the way, won countless of awards all over the world, in terms sustainability, in terms of great reuse of existing structures and it has been on every project developers’ folder book in the past two years, at least the Dutch ones. So what you see is that quality is not part of the discussion but the poker game of politics and economics is. We found it very disturbing because it also doesn’t lead to the right results, unless you do it this way.
This is a project by two architects who also teach in Zurich. It’s a project in two cities ‒ one in Medillin in Colombia and another in Caracas in Venezuela. These two architects are fascinated by slums and the congestion and the diversity of the slums. But they also see the problems and instead of designing a top-down initiative where you demolish all the slums and make nice apartment blocks for everyone (that’s a really top-down idea). These guys decided and managed to implement a gondola system which physically connects a couple of dots in a slum area. The result is that crime has dropped dramatically, something like 30–40 percent. Amazing, any mayor would definitely be re-elected for that. Crime has dropped and enormous amounts of private equity have been invested in to this area, so you also see that in and around these stations, they are really working like oil drops or oil spills (this is how we would describe it in Dutch). But also the government is investing. So you see this really large circular thing, that’s also apparently a large public project the government decided to inject. And where before the municipal government had previously thought they could get elected by saying: ‘yeah will buy a couple of buses etc.’, and after they got elected, they just didn’t care about the infrastructure, the municipality and these creative thinkers have finally managed to turn around a significant area, in Caracas at least.
Another example is the highline project in New York City. If we’re talking about biotopes, New York City is obviously one of the most extreme. I mean there’s so much energy everywhere, but then again we still see the classic movement of project developers and municipalities. Project developers sold these tracks and said: ‘you know, we want to build buildings here’. And the people who live there, said: ‘we kind of liked the tracks. We want to save the tracks’ and that ended up as a real fight. In the end, luckily, the city dwellers managed to keep their elevated highway and the result is that project developers are earning massive amounts of money because this highline park is now an artery of quality in the west of Manhattan. All the project developers who have their buildings adjacent to this highline park are earning a lot of money. So the missed investments or the missed returns they didn’t get originally were completely overturned by the massive profits they obtained in the end.
Another really interesting example of a biotope is Berlin. By the way, my partner is the bearded guy in the middle of the picture with the white shirt. Berlin is really good example of a biotope. Over the past 30 years the population has decreased, I mean there are less people in Berlin but it has completely transformed, so there are a massive amount of young people in the city. And if you look at the investments, the top-down investments in Berlin, we all know these big buildings and the massive public projects, but Berlin has turned around not because of these projects; Berlin has turned around because the population of the city has managed to reinvent themselves. And this new population is exploring the freedoms of cheap land and new ideas and other young people and this is attracting investors to the city. Right before I left for Vilnius I saw a newspaper article about real estate. The article was about the fact that investments in Holland are going down and for some reason everyone is starting to invest in Berlin. And I think it is because it has to do with the life, it has to do with the biotope which has been created over past two decades.
Streets of Berlin. Photos: O+A, 2011
Biotopes can also be buildings; this is the Wyly theatre in Dallas, Texas, designed by Rex. Actually Rex calls it a theatre machine but we think it’s actually a biotope. This building is able to transform in the blink of an eye into many different theatre configurations. We think it is a biotope because it attracts people into an exchange of ideas about how theatres can be understood, and what possibilities the public space inside could have as well.
Many people would look at the 21st century as the information revolution. We need, as architects, to transform the qualities of the information revolution to the urban space as well. If you look at the App store and Facebook and all these cool internet applications, basically all they do is they make a framework, they don’t produce content, they make a framework which works and attracts people and allows them, in our case the city dwellers, to excel and produce their own content. That’s what I think we need to go towards ‒ on the left we have the traditional model, where we have a funnel and we try to keep people out of the planning process as much as possible because they only irritate and they can mess up your plans with stupid ideas. We think we need to go to the roundabout model. The roundabout is actually a very nice analogy to explain this ‒ you don’t have to wait in the middle of the night for a red stop light when there is no-one on the road. The roundabout is a perfectly laminated flow, so it basically it allows everyone to perform their own natural behaviour without annoying the other one. And basically these two diagrams are what we made for a project in Amsterdam and what we tried to do with this project was to integrate the factors for open-source urbanism with one important factor without compromising the governmental integrity. If you’re talking about things which might seem a bit like anarchy, people from the municipality tend to get very nervous.
 The Roundabout model
The Roundabout model
You may remember the Bijlmer building, the project I showed you. In the meanwhile many of these large flats have been demolished and been replaced by standard grade bound single family housing or they have been completely renovated. The unfortunate owner of these mega structures recently decided to sell one of them for one euro and invited people with ideas to come along and purchase their structure for one euro, which seemed like a very interesting idea. Obviously many people started drawing and making renders ‒ ‘we want to have this mega structure for one euro and this is what we are going to do with it’. We decided to do it differently. We wanted to make it a biotope, so basically what we did is we emptied all the apartments in the floors above and we started making a money making machine in a plinth. This money is then invested in an autonomous quality in the building which could be a sustainable thing like a wind farm, for example, or could be holes in the building or whatever. And then the last thing that we would employ would be to divide up the whole building and give it to project developers and have our own tendering process.
 The Biljmer building as a biotope, O+A
The Biljmer building as a biotope, O+A
We think that the city comprises of many different layers. Each layer reacts to another one and our view is that this is a never ending process of the city as a biotope is something that is extremely interesting. And we really think that this is the real city and honestly this is not the real city.
 The projects of O+A
The projects of O+A

Labai dėkoju, kad taip gausiai susirinkote. Apie Vilnių esu daug girdėjęs, mat vienas mūsų praktikantas yra iš Vilniaus. Tai viena iš priežasčių, kodėl nusprendžiau čia atvykti. Esu vienas iš dviejų Amsterdame, Nyderlanduose, įsikūrusios architektūros studijos „O+A“ partnerių. Mūsų studijos pavadinime yra ir paantraštė „architektūros strategijos“, o vėliau, dėstydamas apie atvirojo kodo urbanistiką, paaiškinsiu, kaip šiedu terminai tarpusavyje susiję. Visų pirma reikėtų pasakyti, kad esame labai jauna firma, todėl neturime tokios įspūdingos darbų kolekcijos kaip, pavyzdžiui, Remas Koolhaasas. Šiandien norėčiau pakalbėti apie tą esminį architektūros ir planavimo posūkį, be kitų dalykų, apimantį ir atvirojo kodo urbanistiką, kuri, mūsų nuomone, reiškia požiūrį į miestus kaip biotopus, o ne iš viršaus nuleistas miestų planavimo iniciatyvas.
 O+A architektūros studijos projektai
O+A architektūros studijos projektai
Pradėsiu nuo trumpos Olandijos istorijos pamokėlės. Tai bus labai subjektyvu, todėl daugeliu aspektų nelabai patikima, be to, labai jau glausta. Apibūdinsiu miesto gyventoją kaip pacientą, paskui – kaip vartotoją, kaip biržos lošėją, galiausiai – miesto gyventoją kaip gamintoją. Kartu su jumis norėčiau patyrinėti hipotezę, kad geresni miestai sukuriami tada, kai yra laikomi atvirais biotopais dauginimuisi. Tikiuosi, kad paskaitos pabaigoje mes visi suprasime, ką tai reiškia.
Olandija turi gilias kovos su jūra, jūros įveikimo tradicijas. Jau prieš daugybę metų paskelbėme nugalėję jūrą, tačiau dabar matome, kad iš tiesų mes tik tvenkėme ją ir upes, o dabar nebegalime tvarkytis su vandens lygio svyravimais. Dabar mes tiesiog bandome sugyventi su vandeniu, užuot mėginę su juo kovoti. Paliekame vandeniui erdvės ir tai leidžia mums visai darniai su juo sugyventi. Kodėl tai įdomu? Dar kartą pakartosiu – tikiuosi, paskaitos pabaigoje suprasite kodėl. XIX amžiaus pabaigoje gyventi mieste paprastam darbininkų klasės piliečiui buvo labai sunku. Būstai buvo visiškai nepritaikyti ir netinkami gyventi. Šią žemesniųjų visuomenės sluoksnių padėtį puikiai išnaudojo oportunistai. Grupė garsių Amsterdamo žmonių nusprendė, jog būtina visa tai kažkaip pakeisti. Jie steigė grynai paternalistines organizacijas, vadinamas būsto korporacijomis, kurios turėjo palengvinti darbininkų klasės padėtį. Tas palengvinimas reiškė ne tik darbininkų aprūpinimą būstu, bet ir gerų manierų, etiketo mokymą, – tad šie mėginimai iš tiesų buvo paternalistiniai. Kai kurie labai gražūs architektūros pavyzdžiai yra kaip tik šio laikmečio, pavyzdžiui, Michelio de Klerko, ko gero, vieno garsiausių Amsterdamo mokyklos architektų, projektas. Nežinau, ar esate apie jį girdėję, bet jis kūrė tokį labai liaudišką architektūros stilių. Tas jo pastatas vadinasi „Het Ship“ ir yra be galo įdomus dėl langų dydžio. Apie tuos langus pasakojamos dvi gana įdomios istorijos. Neva jie buvo pagaminti tokie maži todėl, kad stengtasi neleisti moterims persisvėrus per juos garsiai šūkauti, nes ankstesniuose būstuose jos mėgdavo tai daryti. Taip pat langai esą buvo suprojektuoti tokie maži, kad moterys nedžiaustytų juose skalbinių. Štai ką turėjau galvoje sakydamas, kad minėtos organizacijos buvo paternalistinės, nes jos iš tiesų norėjo ne tik palengvinti vargšų padėtį, bet ir pakeisti jų elgseną.
Prieš pat Antrąjį pasaulinį karą paspartėjusi industrializacija paskatino staigų šuolį urbanistikoje. Mėginimas padėti skurstantiems virto formaliu, pragmatišku siekiu miesto gyventojui paprasčiausiai suteikti šviesos, erdvės ir oro, bet į jį vis tiek buvo žiūrima kaip į pacientą – miesto planavimo organizacijos ir joms vadovaujantys žmonės vis tiek sprendė, kaip tas pacientas turėtų gyventi. Tada, kaip istorijoje nutiko su daugeliu architektūros srovių, modernizmas priėjo liepto galą. Projektas „Bijlmer“ pietrytinėje Amsterdamo dalyje puikiai iliustruoja tą pernelyg dogmatišką, iškreiptą modernistinės idėjos įgyvendinimą. Nereikia būti architektu, kad pamatytum, jog statinys pasmerktas nesėkmei nuo pat pradžių. Kitas veiksnys, taip pat lėmęs jo nesėkmę, buvo tai, kad jo sukūrimo laikmetis sutapo su automobilių naudojimo paplitimu. Paprastas autobuso vairuotojas kur nors Amsterdamo priemiestyje galėjo nusipirkti būstą, prie kurio gatvėje galėtų laikyti savo transporto priemonę, ir turėti mažą sodelį iš kiemo pusės. Dėl to būstai šiame rajone labai atpigo. O vėliau Olandijos istorijoje atsitiko dar kai kas – į šalį labai dideliais tempais ėmė plūsti imigrantai. Aišku, kad jie ieškojo kuo pigesnio būsto, ir visa tai baigėsi itin palankių sąlygų susidarymu nusikalstamumui ir kitoms socialinėms problemoms.
Dėl šios klaidos buvo kaltinami architektai ir tai, mano galva, nieko stebėtina. Tada jie ėmė klausti savęs, ką gi dabar daryti, ėmė ieškoti atsakymų. Todėl XX amžiaus aštuntajame dešimtmetyje architektai kartu su antropologais ėmė vykti į ekspedicijas tyrinėti autentiškas gyvenvietes Afrikoje, norėdami pasižiūrėti, kaip jos suplanuotos, o vėliau šias žinias ir stebėjimų patirtį pritaikė projektuodami Olandijos miestus. Gali pasirodyti keista, bet tai iš tiesų vyko, ir gana ilgą laiką. Dėl to buvo sukurta išties puikios architektūros pavyzdžių, tokių kaip architekto Pieto Blomo kubo formos namai Roterdame. Šis architektas padarė vienintelį dalyką – paėmė kubą ir pastatė ant vieno iš jo briaunų susikirtimo kampų, o šiuo metu tokio liaudiško tipo superkonstrukcijų pristatyta visuose Nyderlanduose.
Gyvenamųjų namų superstruktūros Nyderlanduose
Kadangi Nyderlandai yra atvira ekonomika, čia labai anksti susikūrė privatusis sektorius. Ambicingi užsakovai, pavyzdžiui, valstybė, privatūs NT vystytojai ir būsto korporacijos siekė, kad architektai pasinaudotų ta rinkos ekonomikos laisve. Į miesto gyventoją dabar buvo žiūrima kaip į vartotoją, o architekto užduotis buvo tomis laisvėmis pasinaudoti ir sukurti vartotojams kuo patrauklesnį produktą. Šiuo laikotarpiu iškilo didžioji olandų superarchitektų karta. Pirmiausia jie ėmė kurti pastatus Nyderlanduose, o vėliau – ir visame pasaulyje.
Ši karta įgyvendino nemažai iš tiesų įspūdingų miestų planų. Tačiau tik kelis gerus miestų planų sprendimus. Jei gyventojas vartotojas norėjo nostalgija dvelkiančio namo su automobiliu gatvėje ir sodu kiemo pusėje, tai kai kurie Amsterdamo architektai iš esmės tą ir padarė – sukimšo šias savybes į labai didelio tankio miesto audinį ir ekstrapoliavo į kai kurias nenaudojamas uosto teritorijas.
Kitas puikus pavyzdys, nors atrodo visai kitoks, yra architekto postmodernisto, mėgstančio kurti pilis, Sjoerdo Soeterso projektas. Kuo įdomi būtent ši pilis? Savivaldybė norėjo išplėsti Hertogenboso miestą palei upės krantus, tačiau jei projektą būtų leidę kurti paprastam projektuotojui, rezultatas būtų standartinis produktas, visiškai gadinantis kraštovaizdį. Soetersas visus būstus sutelkė vienoje pilyje. Pirma, tai leido miesto gyventojams įsikurti tradiciniuose namuose, antra, išsaugojo nuostabų kraštovaizdį ir senojo viduramžių miesto Hertogenboso vaizdą.
Manau, kad XX amžiaus dešimtajame dešimtmetyje apie 99 proc. visų miestų plėtros planų buvo pilko atspalvio. Nelaikau jų labai gera architektūra. Keisčiausias dalykas šiuose pastatuose yra tai, kad jie ir nostalgiški, ir labai modernūs. Štai langai sudalinti į atskirus segmentus tam, kad atrodytų klasikiniai. Paprastai šiems būstams galioja energetinio taupumo reikalavimai, todėl langai yra su stiklo paketais, o tie padalinimai yra tiesiog priklijuoti. Ypač komiškai atrodo, kai kas nors futbolo kamuoliu pataiko į tokį langą ir jis duždamas suskyla nepaisydamas jokio padalijimo. Atrodo tikrai keistai.
Jei prisimintume JAV, pamatytume, kaip pernelyg intensyvi priemiesčių plėtra atvedė prie geto situacijos, kurios niekas nesitikėjo. Esmė ta, kad galima statyti pigioje žemėje, plyname lauke, tačiau toks miestas neįgis gyvybės, o kai miesto branduolys yra visiškai tuščias, kai kuriais atvejais tai baigiasi visiška katastrofa. Jeigu nekreipsime į tai dėmesio, Olandijoje taip pat gali nutikti panašūs dalykai. Toji itin rizikinga amerikiečių pradėta tradicija, deja, būdinga ir mums, olandams. Per pastaruosius septynerius metus būsto paskolos dydis valstybės mastu išaugo dvigubai – tai pribloškiantis rodiklis. Maža to, 30 proc. mūsų visame pasaulyje garsėjančių pensijų fondų pinigų investuojama į tuščius biurų pastatus. Iš visų biuro pastatų Olandijoje 14,4 proc. stovi tušti, šis skaičius ateityje tik didės. Masiškai pradėjus taikyti naujas technologijas ir internetą, šiuo metu mūsų šalyje 7 milijonai kvadratinių metrų [biurų erdvės] stovi nenaudojami. Šie tikrai trikdantys skaičiai rodo, kad mes, Olandijos gyventojai, evoliucionavome iš vartotojų į biržos lošėjus. Pasikeitė mūsų požiūris į būstą – nustojome į jį žiūrėti kaip į pastogę ar namą, pradėjome jį laikyti investicija. O vienas ekstremaliausių atvejų, kai buvo realizuota ši požiūrio į gyvenamąją aplinką kaip į investavimo objektą idėja – tai Naujasis Ordos miestas Kinijoje. Naujasis Ordos yra tarsi kitas – senasis Ordos miestas Mongolijoje; dabar kinai jį stato. Žinome, kad kinai visada mus kopijuoja, bet padaro viską daug geriau ir ekstremaliau. Štai ištrauka iš vieno žinių pranešimo:
„Sveiki atvykę į Ordos – ateities miestą. Visiškai naują, pastatytą per penkerius metus, skirtą milijonui gyventojų. Tačiau niekas čia nevažiuoja gyventi. Miestas stovi tuščias. Būsto kaina čia didelė. Gyvena daugiausia statybų darbininkai ir senyvo amžiaus žmonės. Ordos pastatytas įgyvendinant valdžios idėją; tai infrastruktūros projektas, įgyvendintas peržengiant ribas. Jo motyvas greičiausiai buvo BVP – bendrasis vidaus produktas. Vienas pagrindinių būdų, kaip padidinti šalies BVP, yra daugiau išleisti. Kuo daugiau Kinija stato, tuo labiau auga šalies ekonomika ir didėja BVP. Kas gi norėtų būti meru, negalinčiu pranešti, kad šiais metais nepasiekė 8 proc. BVP augimo? Esant tokiai sistemai, kiekviena savivaldybė imasi iniciatyvos statyti, ypač jei tai paprasčiausias būdas pasiekti ekonomikos augimo. Vietos valdžios pareigūnai čia stato, bet namai lieka tušti, nors nauji ir dailūs, kvartalas po kvartalo. Jie sako, kad beveik visi butai šiuose namuose jau parduoti, vis dėlto niekas juose negyvena, o taip yra todėl, kad dauguma pirkėjų juos tiesiog įsigyja kaip investiciją. Juk dar niekas iš tiesų neprarado pinigų, investuodamas į nekilnojamąjį turtą Kinijoje.“
Štai ir mes akivaizdžiai judame link to paties. Norėdama pritraukti žmonių į Naująjį Ordos, miesto savivaldybė pasielgė tradiciškai – pasikvietė architektą. Tik į Naująjį Ordos miestą buvo pakviestas ne vienas architektas. Nebuvo taip: „Sveiki, pone Frankai Gehry, gal galėtumėte suprojektuoti mums Guggenheimą?“ Šio miesto savivaldybė nusprendė paskambinti, man atrodo, kokiems 16 architektų. Tai nebuvo Remo Koolhaaso ar Herzogo ir Meurono parengta galimybių studija – tai buvo realus miesto planas su pastatais, parengtas keleto architektų, pakviestų iš skirtingų pasaulio šalių. Buvo pritrauktos tikros architektūros žvaigždės ir visiems gerai žinomi vardai. Mums atrodo, kad tai gana absurdiška. Tai leidžia padaryti štai tokią išvadą: laikus, kuriais dabar gyvename, dažnai lyginu su laikotarpiu prieš Pirmąjį pasaulinį karą, kuomet architektai iš tiesų nežinojo, ką daro; jie stengėsi taikyti stilius. Kiekvienas architektas būdavo įvaldęs vieną ar du stilius ir, priklausomai nuo kliento ir kultūros, pateikdavo jam vieną ar du stilius arba viską sumaišydavo ir sukurdavo kažką visiškai naujo. Manau, Remas Koolhaasas, projektuodamas didelį pastatą vienam konkursui Dubajuje, taip pat tai suprato. Žinome, kad šis architektas savo projektais daro tam tikrus pareiškimus, o to projekto pareiškimas buvo sukurti ne ikoną, bet antiikoną. Bet ši antiikona stovi viduryje tvenkinio, tad neįsivaizduoju labiau ikoniško pastato nei šis.
Be abejo, įdomu tai, kad pats Remas Koolhaasas šį pastatą vadina antiikona, bet iš tiesų jaučiu, kad urbanistikoje mes judame į aklavietę, kad mes tiesiog sekame stiliumi, kuris veda į aklavietę. Turime pradėti uždavinėti sau klausimus ir atrasti naujus atsakymus į juos. Naujasis atsakymas tikrai nebus didesnis pastatas. Naujasis atsakymas į naują klausimą nebus daugiau negu kilometro ar imperinės mylios pastatas. Tikrai ne.
Pasaulyje pilna problemų – ekologinė krizė, didžiulė ekonominė krizė, daugybės gyventojų segregacija, sparčiai kylančios maisto kainos, vandens stygius artimiausioje ateityje. Jeigu norime, kad mūsų profesija vėl taptų svarbi, turime pradėti ieškoti naujų atsakymų. Manau, viena iš dabar vyraujančio mąstymo problemų yra susijusi su mašinaliu visa ko planavimu.
Joep Van Lieshoutas, „Technokratas“ (The Technocrat), 2003
Nuo pat pramonės revoliucijos laikų į miesto planus ir miesto plėtrą žiūrime kaip į mašinas. Kiekvienas mažiausias gabalėlis ar lopinėlis yra visiškai priderintas prie kito. Štai menininko Van Lieshouto projektas. Jis vadinasi „Technokratas“ (Technocrat)– itin tinkamas pavadinimas. Jame vaizduojama uždara alkoholio (palaikanti žmonių gyvybę ir teikianti laimės), ekskrementų ir biodujų apykaitos sistema. Tai sistema, kurioje žmonės sudaro tam tikrą socialinę hierarchiją, turėdami vienintelį tikslą – padidinti biodujų gamybą elektrai generuoti. Gali pasirodyti absurdiška kurti tokį meną, gal dar absurdiškiau jį sieti su urbanistika, bet baiminuosi, kad mes iš tiesų kuriame tokius miestus. Viską suderiname ir sureguliuojame, bet vos tik vienas sistemos sraigtelis sugenda, nebežinome, ką toliau daryti.
Vienas sėkmingiausių miestų plėtros pavyzdžių Nyderlanduose yra Amsterdamo IJburgo rajonas. Čia padarėme tą patį – pradėjome statyti namus, paskui plėtojome socialinę infrastruktūrą – šie socialinės-buitinės paskirties objektai buvo suplanuoti. Taigi, ką gi darome? Ogi sakome: „Na, gerai, kokio dydžio yra tikslinė žmonių grupė?“ Tarkime 100 000 gyventojų, tai reiškia daliname šį skaičių iš 10 ir statome tiek mokyklų, dalijame iš 20 ir statome tiek prekybos centrų ir pan. Taip viskas apskaičiuojama iki paskutinio kablelio, net iki septynių skaitmenų po jo.
IJburgo saloje, kuri, tiesą sakant, taip pat buvo atkovota iš jūros, viskas prasidėjo nuo privačios iniciatyvos. Vietovė vadinasi Blijburg, o tai reiškia laimingas – Laimingasis IJburgas. Tai buvo privati iniciatyva – duoti laisvę naujiesiems IJburgo salos gyventojams, parodyti jiems, ką reiškia toji laisvė. Galiausiai šie gyvenamieji namai buvo pastatyti ir Blijburgas turėjo plėstis toliau, nes visi būstai buvo parduoti, o tada ši juosta turėjo būti užstatyta kitais pastatais. Užuot priėmus sprendimus, grindžiamus kokybe arba ilgalaike ekonomine grąža, čia priimami sprendimai labai trumpalaikei perspektyvai.
Blijburge buvo įgyvendinta viena stambi privati iniciatyva, tad ne viskas čia buvo suplanuota ir primesta iš viršaus, laisvė čia reiškėsi ne tik šių įvairių namų fasadais. Nors ir privačioje valdoje, IJburgo saloje buvo įgyvendintas vienas labai įdomus projektas. Galbūt iš pirmo žvilgsnio jis ir neatrodo išskirtinės architektūros, tačiau be architektūros svarbu dar ir tai, kas vyksta viduje. O čia atsitiko štai kas: susibūrė grupė žmonių ir nusprendė, kad jie nori pasistatyti nuosavą daugiabutį. Jie nenorėjo, kad projekto vystytojas pradėtų jiems aiškinti, jog jie turi gyventi betoninėje dėžėje. Ne, jie norėjo patys nuspręsti. Paprastai tokios iniciatyvos baigiasi tuo, kad žmonės stato ne tik sau, bet ir bendruomenei. Taigi ir šio rajono gyventojai pasakė: „Mes norime teatro, norime restorano, taip pat mums reikalingos tam tikros sveikatos priežiūros įstaigos.“ Jie patys už viską sumokėjo. Šie žmonės galiausiai pasistatė nuosavą daugiabutį ne todėl, kad jiems buvo suteikta galimybė; iš tiesų jie turėjo gerokai pakovoti už šį savo siekį turėti tokią gyvenamąją aplinką, kokios nori IJburgo saloje. Labai įdomu pastebėti, kad ši privati iniciatyva visuomenei atsipirko su kaupu.
 Europan 9 konkursinis darbas (pirmoji vieta). A+O, 2008
Europan 9 konkursinis darbas (pirmoji vieta). A+O, 2008
Parodysiu vieną mūsų projektą. Tai darbas konkursui „Europan“, jį laimėjome 2008 metais. Tai 70 000 kvadratinių metrų gyvenamųjų ir darbo erdvių projektas, net pateikėme viešųjų erdvių pritaikymo idėjų. Tiesą sakant, viešoji erdvė ir buvo tikras bendrasis šio projekto vardiklis. Tačiau 2008 metais prasidėjo ekonominė krizė ir nė vienas Amsterdamo vystytojas nesiryžo įgyvendinti šio projekto, bent jau tuo metu. Projektas taip ir liko neįgyvendintas, ir ne todėl, kad jis blogas, jis vis dar geras projektas... Tačiau užgeso net diskusijos apie šią ypatingą Amsterdamo teritoriją. Labai gaila, nes mes buvome pasiruošę projektą koreguoti, atsižvelgdami į laikmečio pokyčius. Turiu galvoje – radikaliai pakeisti, iš naujo pergalvoti projekto idėjas. Bet tai neįvyko.
 Laikinos kino salės projektas Amsterdame. A+O, 2010
Laikinos kino salės projektas Amsterdame. A+O, 2010
Panašiai baigėsi ir su kitu mūsų konkursiniu projektu. Jis nebuvo sėkmingas. Konkurso užduotis buvo suprojektuoti laikiną kino kompleksą Amsterdame. Tikrai daug dirbame Amsterdame. Nurodymai buvo labai griežti – kompleksas turėjo būti labai labai pigus. Tad nusprendėme pastatyti stuburą, pigų medienos stuburą, įrengti labai labai pigias sales ir jose įrengti pigų kino teatrą. Konkursą pralaimėjome pasiūlymui – nuostabiai gražiam projektui, kuriame viskas įrengta po žeme, tačiau labai labai brangiam, taip visas konkursas žlugo. Galiausiai jie nepastatė nieko. Mums labai dėl to gaila, nes tai ypatinga Amsterdamo teritorija, kuriai tiesiog būtina suteikti naują tapatybę. Tai dar vienas pavyzdys, kaip netgi itin išskirtinės idėjos nepadeda sukurti geresnio miesto.
Bet yra projektų, kurie prasiskina kelią iki galutinio įgyvendinimo, nepaisydami valdžios ir iš viršaus primesto planavimo. Štai uosto kranų teritorija, dalis buvusios laivų statyklos šiaurinėje Amsterdamo dalyje; teritoriją buvo planuojama nugriauti ir greta statyti didelius biurų pastatus ar dar kažką. Ir štai viena pagyvenusi dama, architektė, važiuodama pro šalį visa tai pamatė ir pasakė: „Oho, atrodo išties įspūdingai, norėčiau ką nors čia suprojektuoti. Ir ji, naudodamasi savo įtaka, darė spaudimą valdžiai, kad statinių negriautų. Tačiau iš pradžių savivaldybė ir projektų vystytojai nenorėjo jos girdėti – jie ketino viską griauti ir statyti nuobodžius biurų pastatus. Labai gaila, o juk žmogus kreipėsi su tikrai puikia iniciatyva. Šis jos pastatas, tarp kitko, laimėjo daugybę apdovanojimų visame pasaulyje, buvo įvertintas ir kaip darnios plėtros projektas, ir dėl esamų konstrukcijų pritaikymo. Pastaruosius dvejus metus jis yra kiekvieno, bent jau olandų, NT projektų vystytojo aplanke. Taigi, kaip matote, projekto kokybė nėra diskusijų objektas, bet politikos ir ekonomikos pokeris. Mums tai kelia nerimą, nes, jeigu nesielgi būtent taip [kaip minėtoji ponia], jokių gerų rezultatų nepasieksi.
O štai šį projektą sukūrė du architektai, dėstantys Ciuriche. Tai projektas dviejuose miestuose – Medeljine, Kolumbijoje, ir Karakase, Venesueloje. Tuodu architektus žavi lūšnynai, per didelis užstatymo tankumas, tiesiog lūšnynų įvairovė. Bet jie pastebi ir problemas, tad užuot kūrę iš viršaus nuleistą iniciatyvą, kai visi lūšnynai nugriaunami ir jų vietoje pastatomi tviskantys butai kiekvienam (tai tikrų tikriausia iniciatyva iš viršaus), šie vaikinai suprojektavo ir sugebėjo įgyvendinti kalnų keltuvų sistemą, kuria fiziškai sujungė keletą taškų viename lūšnynų rajone. Dėl to gerokai, maždaug 30–40 proc., sumažėjo nusikalstamumas. Nuostabu, įgyvendinęs tokį projektą, bet kuris miesto meras būtų perrinktas antrai kadencijai. Sumažėjus nusikalstamumui, šiame rajone buvo investuota daug privataus kapitalo. Štai šios keltuvo stotelės suveikė kaip tepalas, sutepanti alyva – mes taip sakome olandiškai. Taigi, valdžia investuoja. Štai matote didelį apvalų daiktą – akivaizdu, jog tai stambus valstybinis projektas, į kurį valdžia nusprendė investuoti. Jeigu anksčiau vietos politikai manė, kad gali būti išrinkti, jei sakys: „Taip, taip, nupirksime porą autobusų“, ar kažką panašaus, o po rinkimų paprastai pažadus pamiršdavo ir visai nesirūpino infrastruktūra, šio miesto savivaldybei ir šiems kūrybingiems architektams galiausiai pavyko pakeisti gana reikšmingą teritoriją, bent jau Karakaso mieste.
Kitas pavyzdys – Mile Line geležinkelio estakados projektas Niujorke. Kalbant apie biotopus, Niujorkas, žinoma, yra vienas ekstremaliausių miestų. Turiu galvoje, ten visur tiek daug energijos... Bet šiuo atveju matome tradicinius projektų vystytojų ir savivaldybės veiksmus. NT vystytojai įsigijo nebenaudojamus bėgius ir pasakė: „Žinote, šioje vietoje mes norime statyti pastatus.“ O vietiniai gyventojai sakė: „O mums visai patinka tie bėgiai. Norime juos išsaugoti.“ Viskas baigėsi tikra kova. Galiausiai miesto gyventojams, laimei, pavyko išsaugoti šį estakadinį geležinkelį, bet ir vystytojai neliko nuskriausti – dabar jie uždirba daug pinigų, nes estakados parkas tapo tikra kokybės arterija vakarų Manhatane. Visi NT vystytojai, kuriems priklauso pastatai, besiribojantys su šiuo parku, dabar uždirba daug pinigų. Išėjo taip, kad prarastos investicijos ar prarasta kapitalo grąža, kurių iš pradžių jie negavo, galiausiai jiems virto didžiuliu pelnu.
Kitas labai įdomus pavyzdys – tai biotopas Berlyne. Tarp kitko, tas barzdotas vaikinas su baltais marškiniais nuotraukoje yra mano partneris. O Berlynas – išties puikus biotopo pavyzdys. Pastaruosius 30 metų šio miesto gyventojų skaičius mažėjo, Berlyne dabar gyvena mažiau žmonių, tačiau miestas visiškai pasikeitė ta prasme, kad čia apsigyveno itin daug jaunų žmonių. O jei žiūrėsime į investicijas, iš viršaus ateinančių investicijų Berlyne netrūksta. Visi žinome tuos milžiniškus statinius ir stambius valstybės finansuojamus projektus. Kita vertus, pastebėtina, kad Berlynas kardinaliai pasikeitė ne dėl šių projektų. Berlynas pasikeitė todėl, kad jo gyventojai sugebėjo iš naujo save atrasti. Naujieji jo gyventojai išbando pigios žemės, naujų idėjų teikiamus privalumus. Jauni žmonės yra itin patrauklūs investuotojai šiame mieste. Prieš išvažiuodamas į Vilnių, laikraštyje mačiau straipsnį apie nekilnojamąjį turtą. Jame buvo teigiama, kad investicijos Olandijoje smunka, bet kažkodėl visi labai nori investuoti Berlyne. Manau, taip yra todėl, kad čia kunkuliuoja gyvenimas, kad miestas per pastaruosius du dešimtmečius virto biotopu.
Berlynas, A+O nuotr., 2011
Biotopai gali būti ir atskiri pastatai. Štai čia Rexo suprojektuotas Wyly teatras Dalaso mieste, Teksase. Pats Rexas šį teatrą vadina teatru-mašina, bet mes manome, kad iš tiesų tai biotopas. Pastatas gali akimirksniu pasikeisti į daugybę to paties teatro konfigūracijų. Mums atrodo, jog tai – biotopas, nes jis traukia žmones keistis idėjomis apie tai, kaip turėtų būti suprantamas teatras, kokios jo vidaus viešųjų erdvių galimybės.
Daugelis žmonių XXI amžių laiko informacijos revoliucijos amžiumi. Mes, architektai, be kita ko, informacinės revoliucijos savybes turime transformuoti į miesto erdvę. Pažiūrėję į App Store ar Facebookʼą, į visus kitus šaunius interneto panaudojimo būdus, pamatysime, kad jie iš tiesų sukuria tik tam tikrą karkasą, bet negeneruoja jokio turinio. Tas karkasas traukia žmones ir leidžia jiems, šiuo atveju, kaip miesto gyventojams, kurti jiems patiems priimtiną turinį. Būtent šia kryptimi, mano nuomone, ir turime eiti. Kairėje matome tradicinį piltuvėlio formos modelį, pagal kurį visaip bandoma žmones filtruoti, kad jie nedalyvautų planavimo procese, nes jie tiesiog erzina ir gali kilnius planus suplakti su kvailomis idėjomis. Tačiau mes manome, jog derėtų taikyti žiedinės sankryžos modelį. Žiedinė sankryža – puikus pavyzdys tai paaiškinti. Juk joje vidury nakties, kai daugiau niekas nevažiuoja, tau nereikia laukti, kol užsidegs žalia šviesa. Žiedinė sankryža – tobulai sluoksniuotas srautas, iš esmės leidžiantis kiekvienam elgtis natūraliai ir neerzinti kitų eismo dalyvių. Vienam projektui Amsterdame mes pateikėme šias dvi diagramas, mėgindami projektu sujungti atvirojo kodo urbanistikos veiksnius į vieną, nekeldami pavojaus valdžios integralumui. Nes kai kalbi apie dalykus, kurie nors kiek primena anarchiją, žmonės iš savivaldybės tampa labai nervingi.

„Žiedinės sankryžos“(The Roundabout) modelis
Gal atsimenate Bijlmer pastatą, mano jau rodytą projektą? Po kurio laiko daugelis šių didelių butų buvo išgriauti ir pakeisti standartiniais vienai šeimai skirtais gyvenamaisiais būstais arba iš esmės atnaujinti. Vargšas šių megapastatų savininkas neseniai nusprendė vieną jų parduoti už eurą ir pakvietė žmones, turinčius idėjų, jį įsigyti. Ta mintis atrodė gana originali. Žinoma, daugybė žmonių pradėjo braižyti ir kompiuteriu kurti vizualizacijas: „Mes norėtume įsigyti šią megakonstrukciją už vieną eurą ir štai ką su ja ketiname daryti.“ O mes nusprendėme pasielgti kitaip. Norėjome paversti ją biotopu. Tai ir padarėme – pašalinome visus butus viršutiniuose aukštuose ir cokoliniame aukšte ėmėme kurti pinigų darymo mašiną. Tie pinigai investuojami į autonominę kokybę pastato, kuris gali būti darnios plėtros objektas, pavyzdžiui, vėjo jėgainių parkas, arba gali būti angos pastate ar dar kažkas. Paskui paskutinis dalykas, kurio imtumėmės, padalintume visą pastatą, atiduotume projekto vystytojams ir surengtume savo pardavimo konkursą.
 Biljmer daugiabučiai kaip biotopas, O+A
Biljmer daugiabučiai kaip biotopas, O+A
Manome, kad miestą sudaro daugybė skirtingų sluoksnių. Kiekvienas jo sluoksnis sąveikauja su kitu, ir, mūsų nuomone, tai nesibaigiantis procesas mieste biotope – tai nepaprastai įdomu. Mes iš tiesų manome, kad tai yra tikras miestas, bet taip pat – ir netikras.
 A+O projektai
A+O projektai
