Pirmiausia norėčiau padėkoti už kvietimą skaityti paskaitą. Kodėl Bogdanas Bogdanovićius? Esu iš Belgrado, o Bogdanas Bogdanovićius nuo 1982 iki 1986 m. buvo šio miesto meras. Daugelis žmonių iki šiol netiki, kaip jis galėjo būti disidentas komunistinio režimo metais. Bet būtent tai ir yra vienas įdomiausių Bogdano Bogdanovićiaus fenomeno aspektų – būti disidentu juo nebūnant. Apie tai šį vakarą ir ketinu šnekėti.
Su Bogdanu Bogdanovićiumi susipažinau 1993 metais. Paradoksalu – ne mūsų gimtajame Belgrade, bet Vienoje, kur abu buvome savotiškame egzilyje. Jau tuomet šiek tiek žinojau apie jo veiklą, buvau skaitęs jo knygų. Jis daugiausia rašė apie urbanistiką, miestų planavimą, taip pat apie miesto likimą, miesto metafiziką, jo vietą šiuolaikiniame pasaulyje. Dar daugiau – jis sukūrė tam tikrą miesto poetiką, likdamas tikras mokslininkas.
Gordana Fontana-Giusti yra parašiusi esė apie Bogdano Bogdanovićiaus knygą „Beprasmiškas kastuvėlis“ (angl. The Futile Trowel). Ji pasirodė 1963 m., joje Bogdanovićius dalyvauja įsivaizduojamame poliloge su praeities meistrais – Berniniu, Borrominiu, Guariniu, Piranesiu ir kitais. Turiu pabrėžti, kad Bogdanas Bogdanovićius iš tikrųjų buvo siurrealistas. Ketvirtajame praėjusio amžiaus dešimtmetyje jis lankė antrąją Belgrado gimnaziją – dauguma jaunimo tuo metu buvo stipriai veikiami siurrealizmo. Kalbu apie bretoniškąją grupę, ne apie aragonietiškąją, kuri greičiau buvo stalinistinė. Bogdanovićius laikė save trockininku – tą labai svarbu pabrėžti netgi socialistinės Jugoslavijos kontekste.
Bogdanas Bogdanovićius gimė 1922 m. kairiųjų intelektualų šeimoje, kurioje knygos ir rašytas žodis buvo be galo vertinami. Iš pradžių jis norėjo tapti rašytoju, tačiau po kurio laiko nusprendė, kad pastatas taip pat yra tekstas. Bogdanovićius mėgo sakyti: „Rašiau tam, kad suprasčiau, kaip reikia statyti, stačiau tam, kad suprasčiau, kaip rašyti.“ Taigi jis niekada nemėgino atskirti šių dviejų dalykų. Tai primena garsųjį Adolfo Looso teiginį, kad gera architektūra yra ta, apie kurią galima papasakoti, ją apibūdinti. Tą Bogdanovićius bandė įrodyti daugelyje savo esė.
Antrojo pasaulinio karo metu Bogdanovičius buvo partizanas, vėliau tapo Jugoslavijos komunistų partijos nariu. Taip, jis buvo partijos narys, kaip pats sakė, partijos karys, tačiau tuo pat metu ir disidentas. Galbūt šioje paskaitoje mums pavyks suprasti, kodėl ir kaip tai atsitiko.
Bogdanovićius mokslus baigė 1950 metais. Jo mokytojas buvo Nikola Dobrovićius, iškilus Jugoslavijos modernizmo veikėjas, trečiajame dešimtmetyje gyvenęs Prahoje, pažinojęs Janą Kotěrą ir kitus įtakingus amžininkus. Baigęs studijas Bogdanovićius jautėsi ne itin tvirtai, nežinodamas, kaip įgyvendinti savo idėjas. Reikia nepamiršti, kad būdamas studentas jis projektavo siurrealistinius namus, t. y. tokius, kuriuose praktiškai neįmanoma gyventi – be durų, be langų, siaurėjančiais laiptais, šiek tiek primenančius poeto Tristano Tzaros fantazijas.
Svarbu turėti omeny, kad socialistinė Jugoslavijos valdžia toli gražu neužtikrino didelės kūrybinės laisvės. Pavyzdžiui, buvo leidžiama naudoti tik dviejų tipų langus. Taigi, Bogdanovićius buvo pasimetęs ir nusivylęs, tačiau stengėsi surasti savo nišą. Vienas pirmųjų jo projektų buvo gyvenamųjų namų kompleksas netoli Belgrado, pavadintas Jaroslav Černi. Jau iš pirmo žvilgsnio aišku, kad jam buvo tolimi socialistinės urbanistikos masteliai. Šie namai nėra dideli, gyvenvietė atrodo kaip Viduržemio jūros regiono kaimelis. Betoniniai langų rėmai kontrastavo su akmeniniu fasadu. Bogdanas Bogdanovićius teigė, kad jie patys „langiškiausi“, langai iš didžiosios raidės, – tą jis visuomet prabrėždavo kalbėdamas apie šiuos statinius, nors, be abejo, visas kompleksas pasirodė labai nepraktiškas. Pats lankiausi šiuose namuose prieš trejus metus, gyventojai skundėsi, kad jiems nepatogu čia gyventi. Tai galėtų būti vasarnamiai, bet tikrai ne nuolatinis būstas. Bogdanovićius žinojo šias problemas ir tai jį stūmė tolyn nuo architektūrinės praktikos.
 Jaroslav Černi gyvenamieji namai, Belgradas, 1953 m., Ivano Ristićiaus nuotrauka
Jaroslav Černi gyvenamieji namai, Belgradas, 1953 m., Ivano Ristićiaus nuotrauka
Taigi, kas buvo didysis Bogdanovićiaus gyvenimo atradimas, kokia buvo jo kūrybos niša? Paminklai. Visi žinome, kas yra paminklai. Tačiau dažnai jie, užuot iškeltų į viešumą tam tikrus istorinius faktus, būna sukurti tam, kad juos paslėptų. Bogdanovićius jautė, kad paminklas yra tai, kur jis galės išreikšti save. Jis nelipdė partizanų su bombomis, jo darbuose nerasime vėlyvojo modernizmo pėdsakų – į urbanamorfinius monumentus jis sėkmingai perkėlė savo asmeninę poetiką. Architektas labai mėgo piešti, eskizuoti. Jam buvo labai būdinga piešti eskizus, net ir įgyvendintų objektų. Kodėl? Jis nesistengė apgauti, jo piešiniai – tai tolesni apmąstymai. Taip architektūra toliau buvo išbandoma ir tobulėdavo jo galvoje.
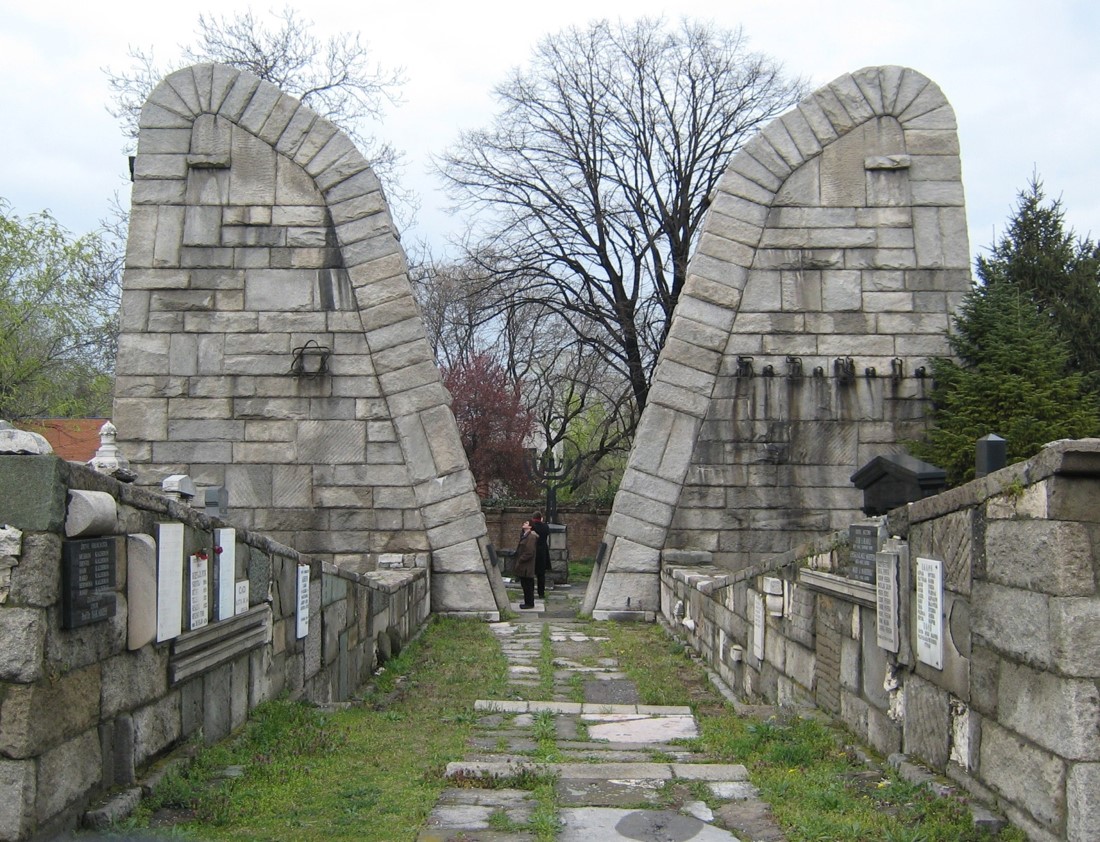 Memorialas žydams – fašizmo aukoms, Belgradas, 1952 m., Ivano Ristićiaus nuotrauka
Memorialas žydams – fašizmo aukoms, Belgradas, 1952 m., Ivano Ristićiaus nuotrauka
Memorialas žydams – fašizmo aukoms buvo pirmasis Bogdano Bogdanovićiaus sukurtas monumentas. Jį užsakė Belgrado žydų bendruomenė. Iš šešių ar septynių konkursantų Bogdanovićiaus darbas pasirinktas todėl, kad neturėjo jokių ideologijos ženklų – žvaigždės, kūjo ar pjautuvo. Iš pat pradžių architektas galvojo statybai naudoti gelžbetonį, tačiau žydų bendruomenei ši moderni medžiaga nepatiko – jie norėjo akmens, kuris labai svarbus jų kultūroje. Akmuo primena žydų tautos kelionę prie Jordano upės, kai kiekvienos genties vyriausiasis turėjo nešti akmenį, kaip prarastos arkos elementą. Tai yra simbolinis architektūros lygmuo, o tuo Bogdanovićius labai didžiavosi. Monumente taip pat naudojamos per Antrąjį pasaulinį karą Belgrade sugriautų namų liekanos. Jos naudojamos kaip spolia. Spolia – archeologijos terminas, reiškiantis istorinius artefaktus, naudojamus visai kitame kontekste.
Ką galėtų simbolizuoti šie vartai? Architektui tai buvo vartai į naują architektūrą, į atradimus. Atkreipkite dėmesį į jų formą – įstrižas linijas, atsiveriančias į dangų, tai vadinama antiperspektyva. Tokiu būdu imituojamas veidrodžio efektas. Kai kas interpretuoja monumentą kaip Arielio sparnus ar dvi Mozės lenteles su Dievo įsakymais. Yra daugybė būdų „perskaityti“ šį statinį, tai – atvira sistema, kur kiekvienam leidžiama susikurti savo istoriją. Bogdanas niekada viešai neaiškindavo, kaip derėtų suprasti jo darbus.
Kaip ir daugelis jo amžininkų, Bogdanovićius buvo didelis Le Corbusier gerbėjas. Kurį laiką kaip matą savo monumentų projektuose naudojo Modulorą. Vis dėlto šeštojo dešimtmečio pabaigoje tokios praktikos atsisakė.
Pats monumentas buvo ignoruojamas žiniasklaidos, sulaukta tik vienos trumpos žinutės laikraštyje Liublianoje. Ir kitus dešimtmečius spauda toliau ignoravo architektą. Esant tokiam štiliui, Bogdanovićius nusprendė koncentruotis į veiklą Belgrado universitete. Jis dirbo Urbanistinio planavimo katedroje, skaitė paskaitas apie miestų istoriją, rašė knygas. Tuo metu tiesiog nebuvo daugiau ką daryti. Didieji užsakymai pasirodė 1959 metais. Taigi, kaip ir Josepho Emanuelio Fischerio von Erlacho atveju, septintasis dešimtmetis buvo svarbiausias Bogdanovićiui. Tuomet jis sukūrė geriausius savo darbus.
Kalbant apie žydų monumentą, svarbūs dar keli dalykai. Minėti sparnai kai kuriuose projektiniuose pasiūlymuose buvo įvardinti kaip stećci – taip vadinami bogomilų antkapiai Bosnijoje. Žmonės, sukūrę šį primityvų meną XV a., nebuvo nei katalikai, nei ortodoksai – jie buvo eretikai, panašūs į albigiečius (albigeois) Prancūzijoje. Štai kodėl tokie ženklai buvo populiarūs tarp komunistų partijos veikėjų. Tai turėjo būti kompromisinė Jugoslavija – nei katalikiška, nei ortodoksiška, nei rytietiška, nei vakarietiška. Turiu paminėti, kad Tito 1948 m. susipyko su Stalinu ir Jugoslavija nepriklausė nei rytų, nei vakarų blokams. Taigi šis „trečiasis kelias“ tapo labai svarbus Jugoslavijos ideologams ir populiarus tarp kultūros aktyvistų. Todėl ir Bogdanovićiaus monumentas buvo vadinamas stećci, visai nebūdamas į juos panašus, – tai tiesiog politinė leksika.
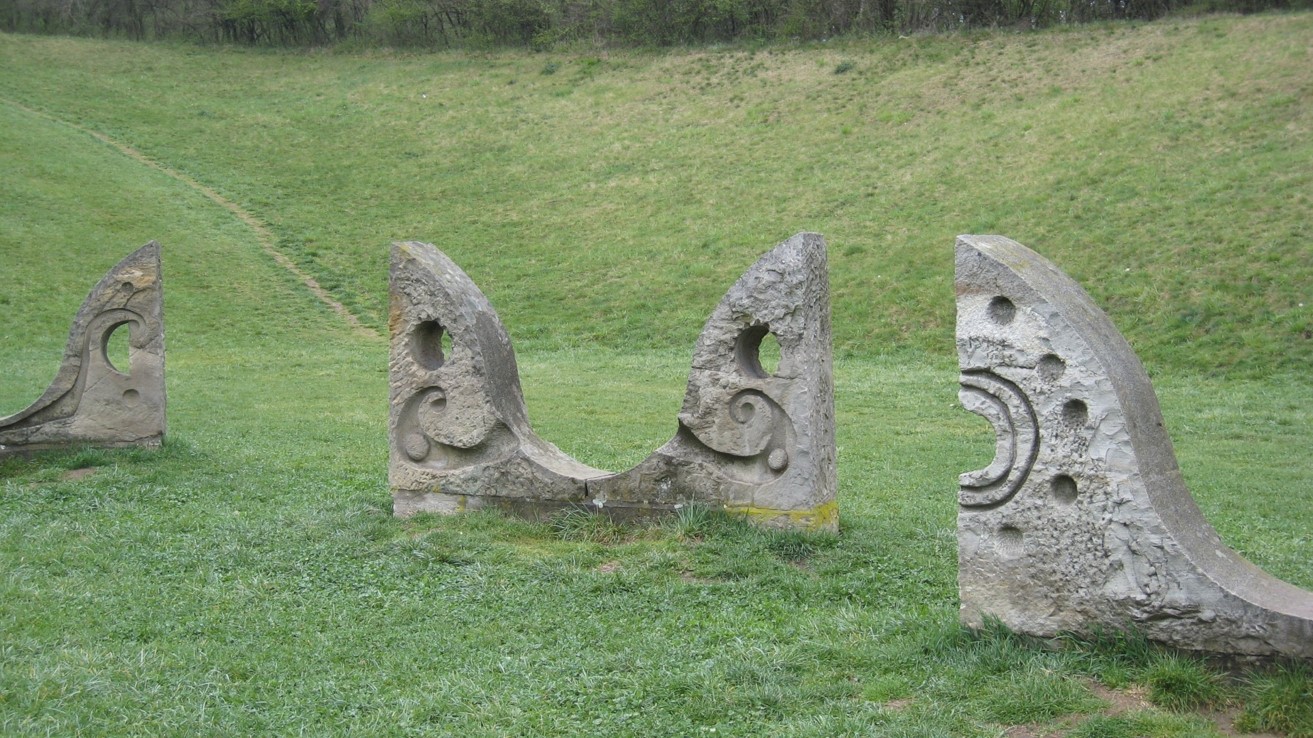 Slobodište, Kruševacas, 1965 m., Dovanų slėnis, Ivano Ristićiaus nuotrauka
Slobodište, Kruševacas, 1965 m., Dovanų slėnis, Ivano Ristićiaus nuotrauka
Vienas ambicingiausių Bogdanovićiaus projektų – Slobodište (Kruševacas, Serbija, 1965) Žodis slobodište reiškia „laisvės vieta“. Jei gerai pamenu, pirmieji žemės menininkų, tokių kaip Robertas Smithsonas, darbai buvo sukurti vėliau – septintajame dešimtmetyje. Tai galėtų reikšti, kad Bogdanovićius „išrado“ žemės meną pats to nežinodamas. Kaip gimė „Slobodište“? Monumento vieta nebuvo labai patraukli – plokščia, o šalia stovėjo buldozerių gamykla. Tačiau gamyklai reikėjo vietos mašinoms išbandyti. Bogdanovićiui kilo mintis, kad bebandant buldozerius būtų galima performuoti tą landšaftą. Taip ir atsitiko – pagal projektą buvo suformuoti du dideli slėniai: „Atminties slėnis“ viršutinėje dalyje, o apatinėje suprojektuota vasaros estrada. Tipiškas komunistinis planavimas – jei yra memorialinė vieta, turi būti ir scena minėjimams. „Slobodište“ monumentas tikrai įspūdingas – 180 metrų ilgio. Paskutiniu momentu Bogdanovićius pridėjo akmeninius „sparnus“. Jie atrodo lyg išnykusios civilizacijos griuvėsių likučiai. Buvo sukurta kitų detalių, pavyzdžiui, girnapusė, ant kurios užrašyta „Duona ir laisvė mums yra tas pats dalykas“. Kičas, tačiau tai susiję su svarbių to meto asmenybių dalyvavimu šiame projekte. Kalbu apie Dobricą Ćosićių, kuris vėliau tapo serbų nacionalistu, Tito draugu, komunistų partijos nariu ir t. t.
Vieną kartą Bogdanui Bogdanovićiui užsiminiau, kad šios kreivės primena Williamo Hogartho idealiąją liniją, harmonijos simbolį. Bogdanovičius tuomet atsakė: „Taip, gali būti, nors nesu girdėjęs apie Hogarthą, tačiau protingi žmonės supranta vieni kitus, net nepažinodami vienas kito, taip jau yra.“ Sparnų ir apskritimo modelį jis pakartojo ir vėliau, 1974 m., Štipe, Makedonijoje. Čia šiek tiek daugiau elegancijos, matome ir saulės simbolius, tai suteikia darbui rytietišką atspalvį. Neatsitiktinai tai buvo Makedonijoje, kur gilios senovės rytų amatų tradicijos, kur daugelį šimtmečių valdė Osmanų imperija. Pagarba vietinėms tradicijoms – būdingas Bogdanovićiaus bruožas. Nesvarbu, kuriame Jugoslavijos krašte buvo – jis stengėsi įsigilinti į specifinę vietos kultūrą.
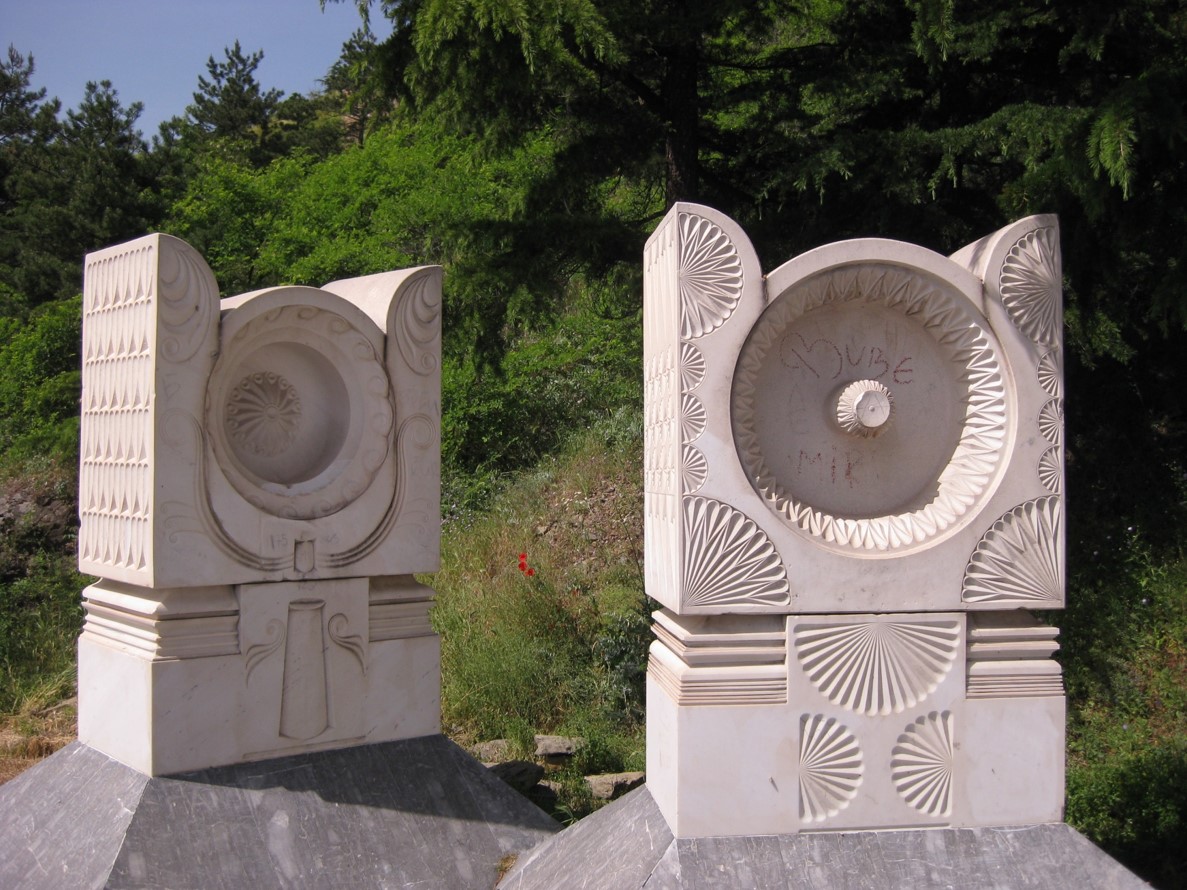 Karių kapinės, Štipas, 1974 m., Ivano Ristićiaus nuotrauka
Karių kapinės, Štipas, 1974 m., Ivano Ristićiaus nuotrauka
Garsiausias jo darbas – Memorialas koncentracijos stovyklų aukoms Jasenovace, kuris vadinamas Balkanų Aušvicu. 1941 m. buvo paskelbta fašistinė valstybė, vadinamoji nepriklausoma Kroatijos valstybė, kuriai vadovavo Ustaše – Kroatijos fašistai. Koncentracijos stovykla plytų gamykloje buvo didžiausia Kroatijoje Antrojo pasaulinio karo metu. Ten žuvo dešimtys tūkstančių žydų, serbų, čigonų ir antifašistų. Jugoslavijos valdžia ilgai svarstė, ką daryti, mat baisūs nusikaltimai buvo įvykdyti ne fašistų „užsieniečių“, o savos valstybės piliečių. Taigi buvo sunku nuspręsti, kaip reikėtų įamžinti aukų atminimą. Bogdanovićius pasiūlė kompromisinį paminklo variantą, kuris neturėjo nieko įžeisti ar kam nors grasinti, tuo pat metu neslėpdamas tiesos. Monumentas buvo gana lyriškas – galime jam įžvelgti gėlę, kai kas lygina jį su gotikine katedra ar kosminiu augalu. Bogdanovićius buvo atviras įvairioms nuomonėms. Mes vėl kalbame apie atvirą sistemą. „Medžio“ aukštis – net 26 metrai, pastatytas iš gelžbetonio. Atrodo, tarsi kiltų iš vandens. Bogdanovićius savo kūrinius klasifikavo, pavyzdžiui, vieni susiję su žeme, kiti – su vandeniu. Monumente Kruševace buvo žemės elementas – tokie „dvasiniai“ žaidimai yra labai tipiški kalbant apie Bogdanovićiaus kūrybą.
 Memorialas koncentracijos stovyklų aukoms, Jasenovacas, 1966 m., Ivano Ristićiaus nuotrauka
Memorialas koncentracijos stovyklų aukoms, Jasenovacas, 1966 m., Ivano Ristićiaus nuotrauka
Dirbdamas Vienos Architektūros centre (Architekturzentrum Wien), klasifikuodamas Bogdanovićiaus eskizus, tyrinėdamas, kaip jie evoliucionavo, bandžiau rekonstruoti kiekvieno monumento morfologiją. Kartais jie labai skyrėsi vienas nuo kito, kai kuriais atvejais dominavo ugnies elementas, kuris yra labai svarbus Jugoslavijos politikos estetikoje. Ugnis dominavo ir Jugoslavijos herbe. Šešios dalys turėjo simbolizuoti šešias buvusios Jugoslavijos respublikas: Makedoniją, Serbiją, Juodkalniją, Bosniją ir Hercegoviną, Slovėniją ir Kroatiją. Visas jas vienijantis vainikas, žinoma, sukurtas remiantis sovietiniu modeliu. Vis dėlto Bogdanovićius ugnį siejo su laisve, su Prancūzų revoliucijos vertybėmis. Jis visuomet rasdavo būdų suteikti kūriniams kitokią, nepersmelktą komunistinės ideologijos, reikšmę, bet kartu tokią, kuri nesikirstų ir su oficialia partijos pozicija.
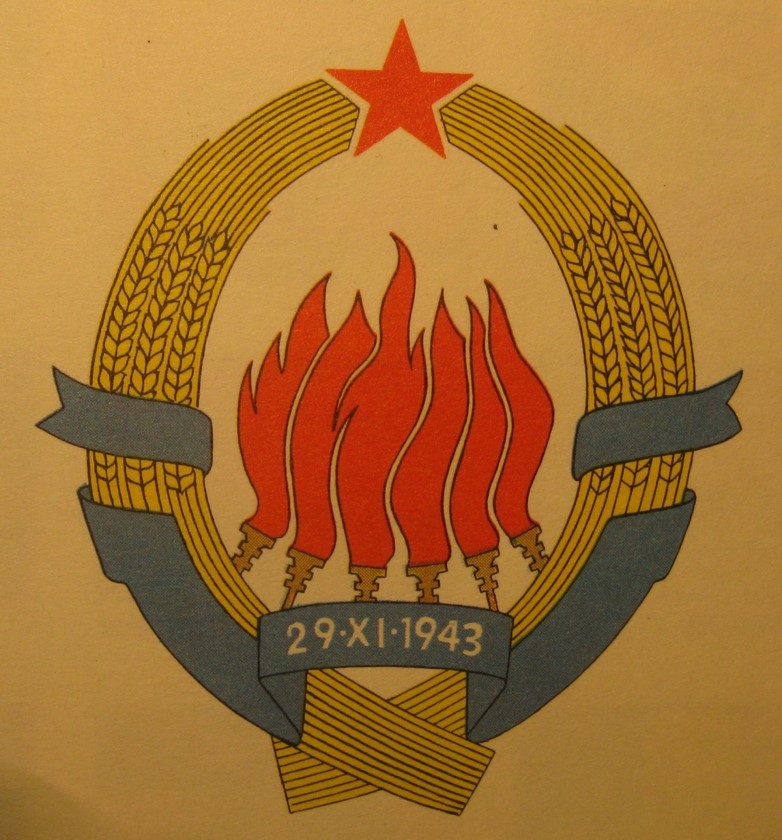 Jugoslavijos Federalinės Respublikos herbas, Ivano Ristićiaus nuotrauka
Jugoslavijos Federalinės Respublikos herbas, Ivano Ristićiaus nuotrauka
Bogdanovićius mėgdavo pabrėžti, kad jo paminklai buvo moteriškos giminės, nors serbų kalboje žodis „paminklas“ yra vyriškos giminės. Moteris jam buvo tęstinumo, atgimimo simbolis. Kalbant apie atgimimą, reikia nepamiršti, kad jo paminklai buvo skirti partizanams, fašizmo aukoms, kariams, o jų atgimimo, amžinos jaunystės leitmotyvas buvo labai priimtinas komunistų partijos veikėjams. Yra ir išimtis – monumentas, kurį Bogdanovićius laikė vyrišku. Tai paminklai Bela Crkvoje, atidengti 1971 m. liepos 7 d. serbų komunistų sukilimo prieš nacių okupaciją trisdešimties metų sukakties proga. Čia labai svarbus politinis momentas – aštuntajame dešimtmetyje serbų komunistų partija buvo valdoma vadinamojo liberaliojo sparno, o šie „liberalai“ buvo gana draugiškai nusiteikę Vakarų demokratijų atžvilgiu, jie buvo antistalinistai. Tačiau komunistai iš kitų Jugoslavijos kraštų laikė juos serbų nacionalistais. Tą labai svarbu žinoti, nes šiame monumente tik dėl to, kad valdė „liberalusis sparnas“, galėjo atsirasti serbų tautinio kostiumo motyvų, paminklai atrodo tarsi užsidėję tradicines kepures šajkača.
Minėtą monumentą galėtume laikyti puikiu socialistinio estetizmo pavyzdžiu. Socialistinis estetizmas yra unikalus jugoslaviškas išradimas. Jo samprata buvo suformuluota literatūros kritiko Svetos Lukićiaus septintojo dešimtmečio pradžioje, o reformuota meno kritikų aštuntajame dešimtmetyje. Socialistinis estetizmas turėjo būti progresyvi alternatyva socialistiniam realizmui, užtikrinti menininko laisvę kuriant didingus kūrinius. Anot socialistinio estetizmo postulatų, kūrėjo, kaip socialistinio individo, siekis turėjęs būti meno kūrinio autonomiškumas. Skamba paradoksaliai, bet tikslas buvo išlaisvinti protą, kad taptum geresnis komunistas. Įdomu, kad tokia formulė pasiduoda galybei interpretacijų. Bogdanovićius taip pat iš dalies rėmėsi tokia sovietine estetika sakydamas: „Monumentas gali būti nacionalinis savo forma, bet socialistinis savo turiniu.“
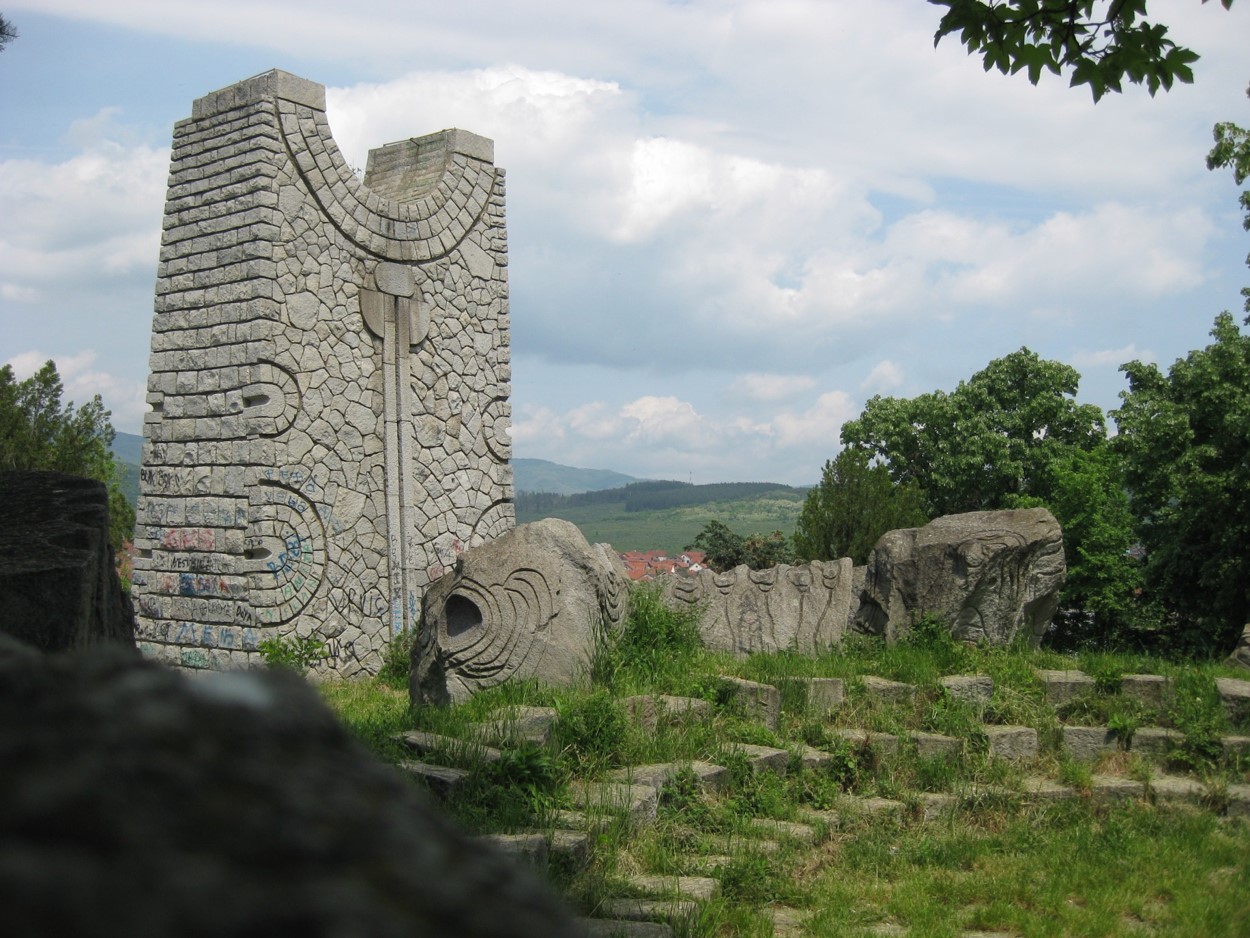 Kritusių laisvės kovotojų kulto vieta, Vlasotincė, 1975 m., Ivano Ristićiaus nuotrauka
Kritusių laisvės kovotojų kulto vieta, Vlasotincė, 1975 m., Ivano Ristićiaus nuotrauka
Dar vieni „vartai“ stovi Vlasotincėje, pietų Serbijoje. Monumentas vadinasi Kritusių laisvės kovotojų kulto vieta, pastatytas 1975 metais. Sunku patikėti, kad jis skirtas Antrojo pasaulinio karo partizanams. Pastebima, kad Bogdanovićius vėl naudoja neolito periodo meno įvaizdžius, pavyzdžiui, akmens raižybą. Jis visuomet pabrėždavo savo simpatijas neolitui, jam patiko Sigfriedo Giediono „Amžinoji dabartis“. Šio monumento projektavimas užtruko, išlikę įvairūs eskizų variantai, piešiniai. Bogdanovićius maniakiškai ieškojo geriausio sprendimo. Įdomu, kad galutinių statybos planų šis architektas savo užsakovams niekada nepateikdavo. Taip jis pasilikdavo laisvę savo kūrinius perdaryti daugybę kartų. Aišku, kažkada reikėjo sustoti kurti, tačiau Bogdanovićius retai dirbdavo su architektais ar inžinieriais, o labiau pasitikėjo mūrininkais, akmenskaldžiais. Pirmykštis, archetipinis architektūros charakteris darė didelę įtaką jo darbo metodams. Žiūrint labai abstrakčiai, monumentas Vlasonticėje taip pat yra tarsi vartai, atverti į dangų, galime pastebėti saulės simbolį, kosminio augalo motyvus.
 Partizanų nekropolis Mostare, Ivano Ristićiaus nuotrauka, 2009 m.
Partizanų nekropolis Mostare, Ivano Ristićiaus nuotrauka, 2009 m.
Kai kuriems Bogdanovićiaus kūriniams stiprią įtaką darė urbanamorfiniai planai. Vienas iš ambicingiausių projektų, taip pat viena iš radikaliausių intervencijų kraštovaizdyje buvo Partizanų nekropolis Mostare, Hercegovinoje, pastatytas 1965 metais. Bogdanovićius, galima sakyti, suprojektavo ištisą miestą: matome pylimus, vartus, bokštus, siauras Viduržemio jūros regiono gatveles. Nekropolis buvo skirtas 810-čiai Antrojo pasaulinio karo metu žuvusių antifašistų, kilusių iš Mostaro miesto. Autorius jį dar vadino Akronekropoliu, kas yra silogizmas – kaip tikras siurrealistas, kurti naujus žodžius Bogdanovičius mėgo. Tarp Akronekropolio ir gyvųjų miesto turėjęs vykti dialogas. Mirusiųjų miestas prieš gyvųjų miestą – tokia buvo žinutė. Nelaimei, monumentas buvo rimtai apgadintas per Jugoslavijos karą XX a. dešimto dešimtmečio pradžioje. Paminėtina, kad Mostaras įsikūręs ant dviejų Neretvos upės krantų ir yra padalintas – viena jo dalis priklauso bosniams, kita – kroatams. Bogdanovićiaus monumentas yra Kroatijos pusėje, kroatų nacionalistai jam padarė didelę žalą. Tiesa, vėliau bandyta Nekropolį rekonstruoti. Bėda ta, kad septintajame dešimtmetyje dirbę meistrai jau išėję anapilin, o jų amato paslapčių niekas neperėmė. Monumentą karūnuoja savotiškas zikuratas, už jo – apskritimas, sudėtas iš saulės simbolių. Bogdanovićius į šiuos ezoterinius simbolius nežiūrėjo rimtai – greičiau linksminosi.
Dar viena urbanistinės morfologijos schema – Memorialas mirusiems kovose dėl Nepriklausomybės 1804–1945 metais, Knjaževace pastatytas 1971 metais. Šiuo atveju Bogdanovićius atsigręžė į tradicinę ksilografiją, raižydamas akmenį traktavo jį tarsi medį.
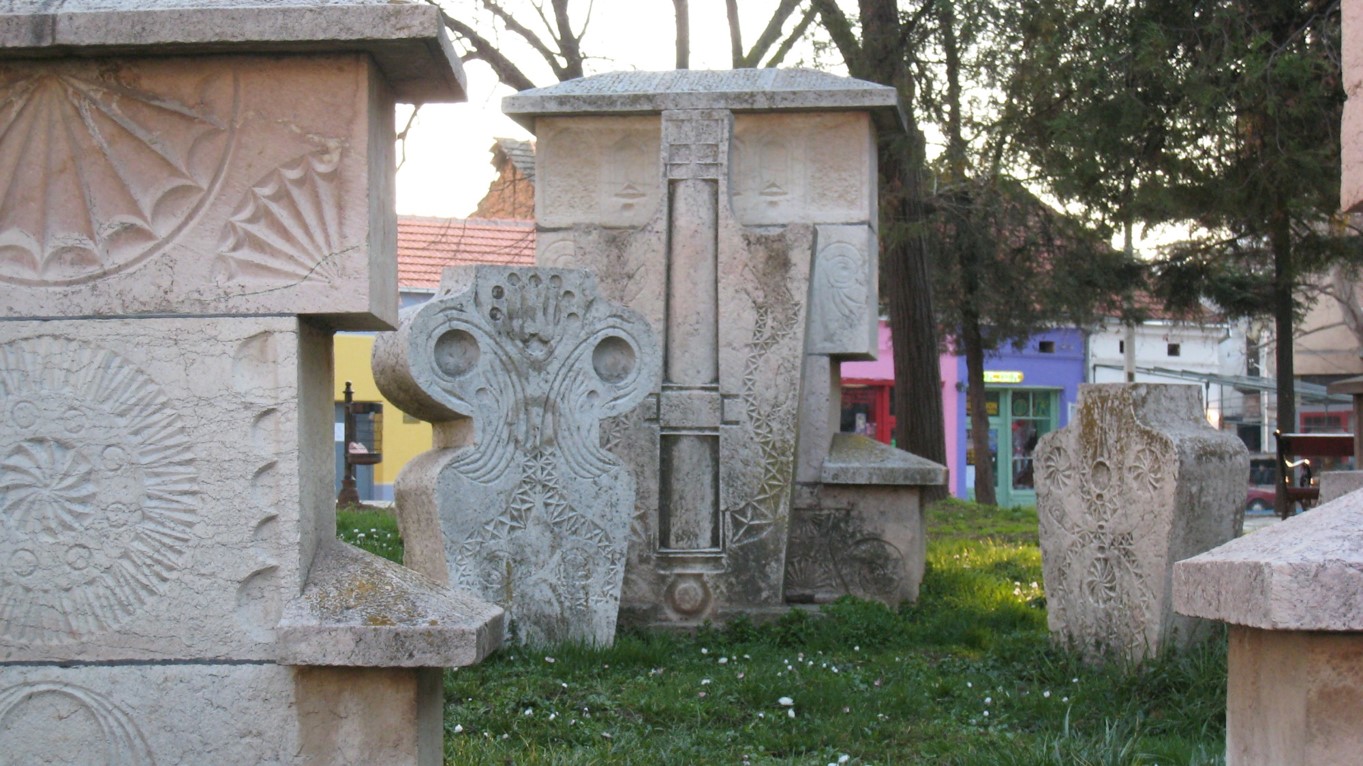 Memorialas mirusiems kovose dėl Nepriklausomybės 1804–1945 metais, Knjaževacas, 1971 m., Ivano Ristićiaus nuotrauka
Memorialas mirusiems kovose dėl Nepriklausomybės 1804–1945 metais, Knjaževacas, 1971 m., Ivano Ristićiaus nuotrauka
Mitologinės gyvatės su dviem galvomis (lot. amphisbaena) buvo vienas mėgstamiausių Bogdanovićiaus motyvų. Dieną gyvatė šliaužia į vieną pusę, o naktį – į kitą, taip įkūnydama dviprasmybės ir tęstinumo idėją. Gyvatės naudojamos kenotafe fašizmo aukoms atminti Travnike (Bosnija). Jis buvo labai apgadintas karo metais, dešimtajame dešimtmetyje, vis dėlto Bogdanovićiui tas savotiškai patiko – dėl savo apgailėtinos būklės monumentas iš tikrųjų ėmė panašėti į išnykusios civilizacijos griuvėsius, neoficialiai jis yra išsakęs pageidavimą užkonservuoti skulptūras tokios būklės.
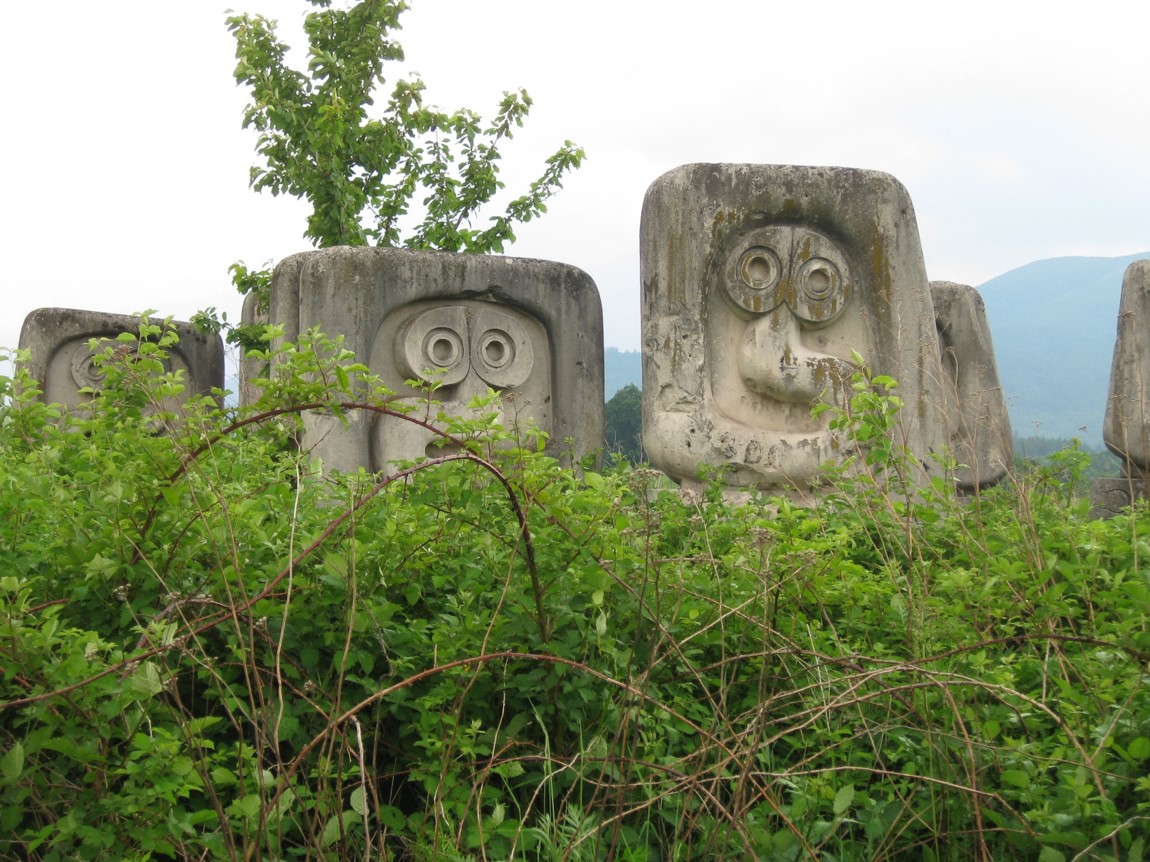 Kenotafai fašizmo aukoms atminti, Travnikas, 1975 m., Ivano Ristićiaus nuotrauka
Kenotafai fašizmo aukoms atminti, Travnikas, 1975 m., Ivano Ristićiaus nuotrauka
Palimpsestus jau minėjau, kalbėdamas apie piešimą post factum. Kalbu apie gausybę vieno eskizo sluoksnių. Čia pavyzdžiu galėtų būti kenotafų Vukovare, Kroatijoje, eskizai. Jie buvo skirti antifašistams, kuriuos 1942–1945 m. žudė kroatų Ustaša. Reikia nepamiršti, kad Vukovaras buvo visiškai sugriautas XX a. dešimtajame dešimtmetyje. Nors ir apgadinti, paminklai išliko. Projekto eskizai – piešti ir perpiešti, liudija apie nenutrūkstamą kūrybą per visą projektavimo procesą. Bogdanovićius, įkvėptas Goetheʼs vizito į Pozzuoli, taip pat išvystė „paskendusio miesto“ metaforą. Čia galima atsekti sąsają su Roberto Smithsono darbu „Spiral Jetty“ (Salt Lake, Jutos valstija, 1970) – vienu įžymiausių žemės meno pavyzdžių. Molas (angl. jetty) sukasi ir pranyksta po vandeniu, o po to vėl iškyla, priklausomai nuo meteorologinių sąlygų. Metaforišku lygmeniu toks pats – paslėpimo ir atradimo – principas matomas ir Bogdanovićiaus „paskendusio miesto“ piešiniuose. Apatinėje Dudiko memorialinio parko dalyje matome valtis šajke – nuorodą į Dunojaus upės laivybos tradicijas. Laiveliai, rodos, palieka paskendusį miestą. Šiuo darbu Bogdanovićius dar kartą įrodo savo gebėjimus kurti labai poetiškus konceptus.
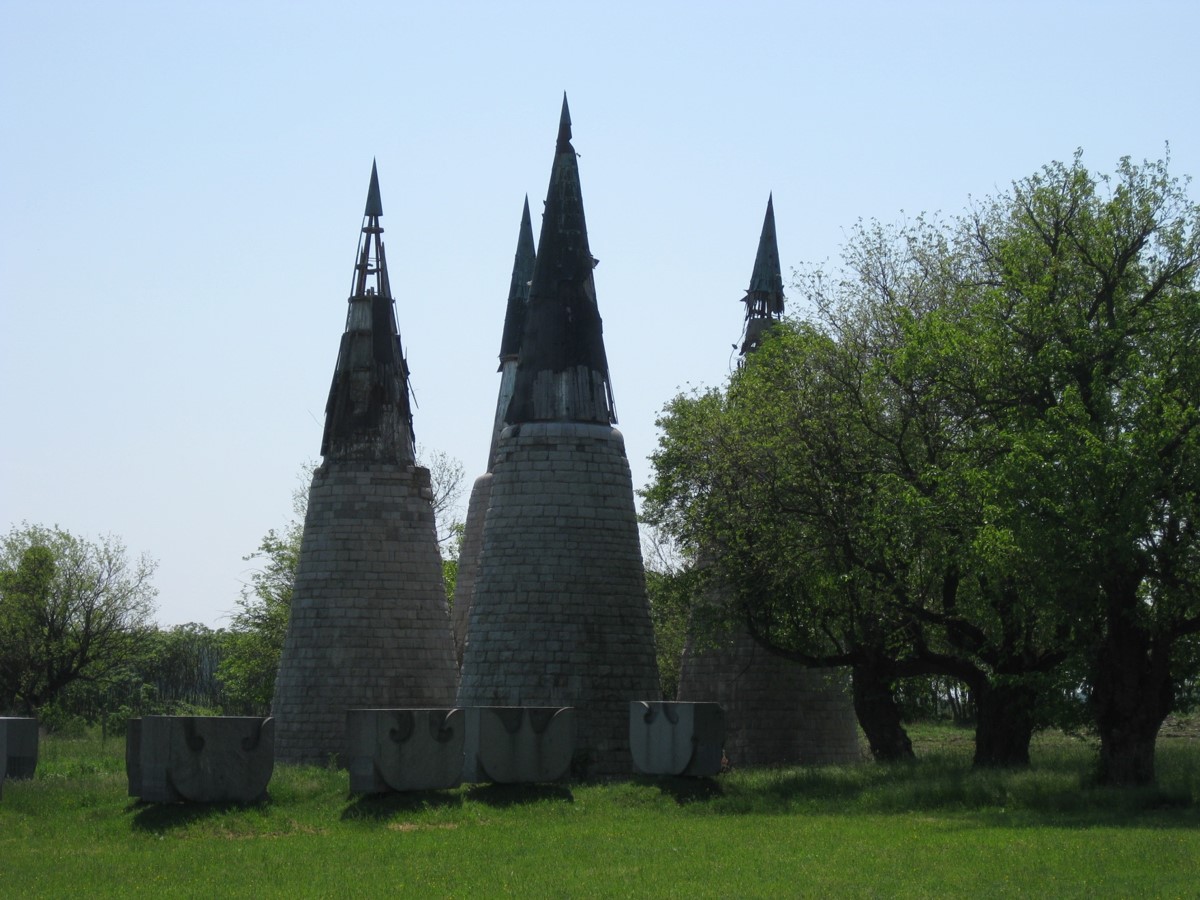 Dudiko memorialinis parkas, Vukovaras, 1980 m., Ivano Ristićiaus nuotrauka
Dudiko memorialinis parkas, Vukovaras, 1980 m., Ivano Ristićiaus nuotrauka
Paskutinis Bogdanovićiaus monumentas – Kovotojų mauzoliejus Popinoje, Serbijoje, pastatytas 1981 metais. Turbūt pastebėjote, kad Bogdanovićiui be galo patiko ornamentai, kas gana neįprasta, jei laikysime jį modernistu. Paskutiniame monumente ornamentų neliko, tačiau jis pats tapo ornamentu gamtoje. Teoretikams, kurie kritikavo Bogdanovićių dėl nesaikingo ornamentų naudojimo, šis kūrinys patiko, jie teigė, kad pagaliau buvo pasukta teisinga kūrybine linkme. Gaila, jie nesuprato, kad ornamento šiame monumente visiškai nebuvo atsisakyta.
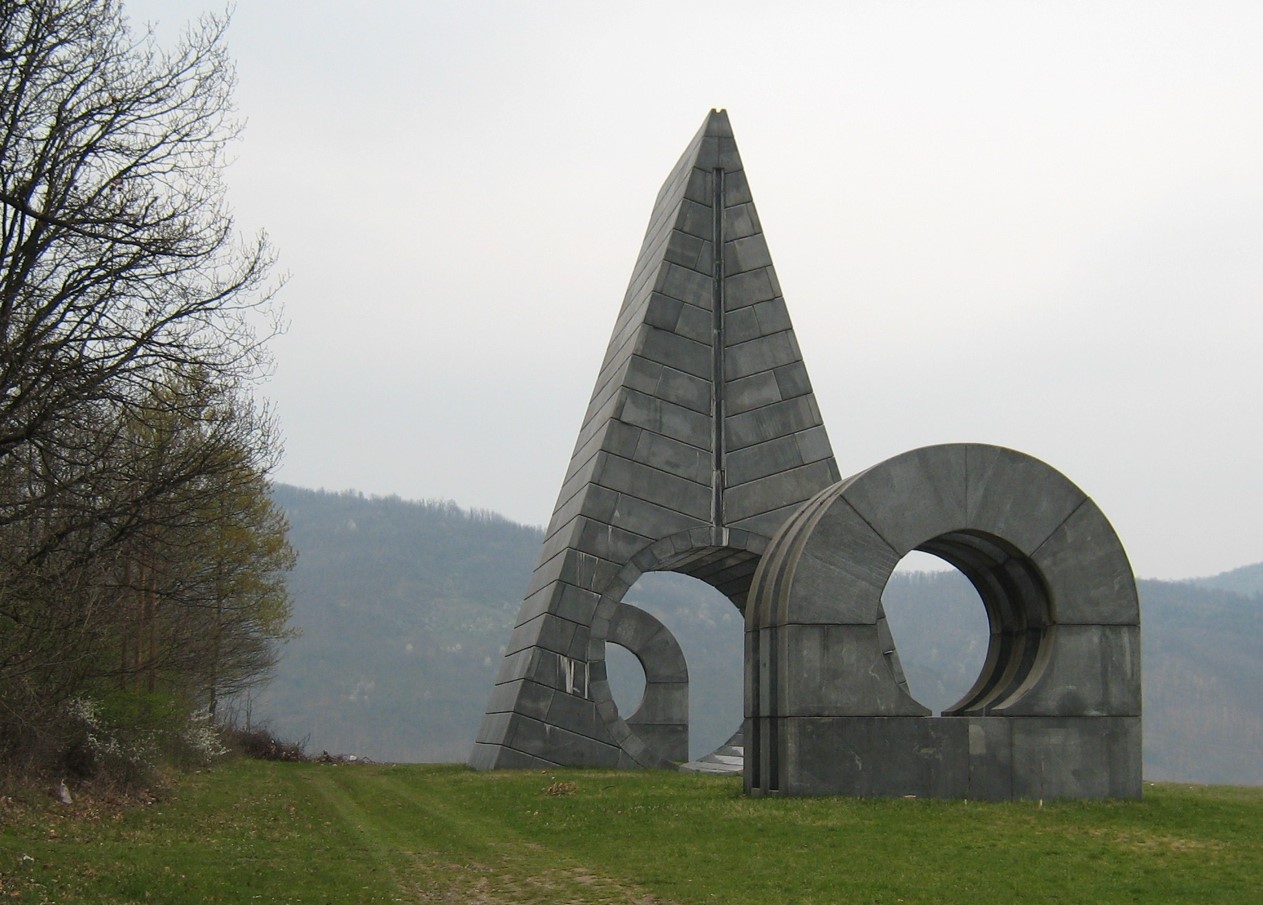 Kovotojų mauzoliejus, Popina, 1981 m., Ivano Ristićiaus nuotrauka
Kovotojų mauzoliejus, Popina, 1981 m., Ivano Ristićiaus nuotrauka
Tokia buvo Bogdano Bogdanovićiaus kūryba, o dabar pakalbėkime apie disidentiškumą architektūroje ir kodėl šis žmogus buvo disidentas.
Ines Weizman: Turime būti atsargūs kalbėdami apie disidentiškumą, kartais galime nežinoti, kur disidentiškumas slypi. Įsivaizduoju, kad viskas tyčia buvo daroma slaptai, tik paskutinėmis minutėmis paviešinami statybų brėžiniai tam, kad paskutinę minutę būtų sprendžiama. Bogdanovićius kviesdavosi akmenskaldžius, kurie taip pat turėjo laisvę improvizuoti. Savo darbuose jis nevengė netikėtumo momento.
Ivan Ristić: Tai buvo oficialios doktrinos, kuri buvo susijusi ir su socialistine statybų praktika, neigimas. Negalime disidentu vadinti vien tik Bogdaną Bogdanovićių, turime kalbėti apie Jugoslavijos disidentiškumą viso sovietinio bloko kontekste. Manau, tai yra esminis taškas, nes pati visuomenė sudarė sąlygas Bogdanovićiui kurti pasitelkus būtent tokią estetiką. Žinoma, tai nebūtų buvę įmanoma, jei Tito ir Stalinas 1948 m. nebūtų pasukę skirtingais keliais. Naujoji socialistinė visuomenė turėjo atrasti savitas fašizmo aukų ir partizanų atminimo įamžinimo formules.
I. W.: Žiūrėdami į Bogdanovićiaus darbus pamatysime, kad juose gausu archajiškų simbolių, nuorodų į ezoterinius simbolius, bet kartu ir tradicinių pirmapradžių formų, objektų, figūrų. Taigi, ar galėtume vadinti jį modernistu?
I. R.: Geriausiai Bogdanovićių apibūdino austrų architektūros kritikas Friedrichas Achleitneris. Jis Bogdaną Bogdanovićių vadina antimodernistu. Tačiau tam, kad taptum antimodernistu, iš pradžių turi būti modernistu. Bogdanovičius patyrė tai pačioje savo karjeros pradžioje. Jo tikslas buvo įveikti modernizmą.
I. W.: Ar galite papasakoti, kas vyko toliau, po 1981 metų? Tai turėjo būti sudėtingas laikas, nes Bogdanovićius tapo Belgrado meru. Kas vyko per visus tuos metus iki pat 1993-ųjų?
I. R.: Bogdanovićius buvo komunistų partijos narys ir funkcionierius. Reikia pabrėžti, kad serbų komunistų partiją sudarė dvi grupės. Tai buvo neobolševikinis sparnas, galima sakyti – netgi neostalinistinis, ir kitas – liberalesnis, provakarietiškas, kuris buvo pasiruošęs diskutuoti apie viską, netgi apie politinės sistemos pakeitimą. Svarbu tai, kad Bogdanovićius priklausė būtent šiai liberaliajai grupei, kuri ir iškėlė jo, kaip mero, kandidatūrą. Turime matyti skirtumą tarp komunistų ir komunistų.
I. W.: Kaip faktas, kad Bogdanovićius buvo architektas, atsispindėjo jo mero veikloje?
I. R.: Jam rūpėjo su architektūra ir urbanistika susijusios problemos, jis stengėsi veikti kaip architektas. Pavyzdžiui, inicijavo tarptautinį Naujojo Belgrado pertvarkymo konkursą. Naujasis Belgradas – tai didžiulė teritorija sostinėje, po Antrojo pasaulinio karo užstatyta pagal socialistinės ekonomikos principus. Jis norėjo sukurti naują urbanistinę schemą, taigi pasikvietė būrį architektų iš viso pasaulio. Deja, šis sumanymas nepavyko. Konkursą laimėjo Slovakijos architektų grupė, bet jų pasiūlymai niekada nebuvo įgyvendinti. Šitie prisiminimai ypač gyvi mano atmintyje: meras, veikiantis kaip architektas.
I. W.: Esu šiek tiek skaičiusi, kad jis buvo tikrai ekscentriškas. Menininkas, pasirodantis gan biurokratiškoje aplinkoje.
I. R.: Taip, nešiojantis šaliką, atrodantis bohemiškai. Jis buvo visiškai kitoks nei jo komunistų partijos kolegos. Kartu akivaizdu, kad pačiai partijai reikėjo tokių personažų grynai reprezentaciniams tikslams.
I. W.: Ir kas nutiko toliau?
I. R.: Turime įvertinti tokio įvaizdžio vertinimą ir įtaką viešojoje erdvėje. Bogdanovićius taip pat buvo Alternatyvios filosofijos ir architektūros mokyklos įkūrėjas. Aštuntajame dešimtmetyje tai buvo kažkas panašaus į hipių komuną. Žinoma, daugelis valdžios žmonių skeptiškai žiūrėjo į tokius eksperimentus, bet Bogdanovićius sugebėjo sukurti labai įdomią mokymo koncepciją. Kartu su studentais jis kūrė urbanistines schemas, panašias į priešistorinių ir senovės civilizacijų miestus, naudojo įvairias pirmykštes technikas ir pan. Nereikia pamiršti, kad jis turėjo stiprų komunistų partijos viršūnių užnugarį, nors žemesnio rango politiniai veikėjai jo nesuprato, kildavo konfliktų.
I. W.: Priminkite, kada mirė Tito?
I. R.: 1980 metais.
I. W.: 1980-aisiais. Taigi visa šių kapinių idėja yra puikus žaidimas, į tuometinės Jugoslavijos kontekstą įtraukiantis etninius elementus, ar ne?
I. R.: Viršnacionaliniu lygmeniu – taip, žinoma.
I. W.: Taigi Jugoslavija vėl etniškai suskyla, tas išryškėja į valdžią atėjus Miloševičiui. Gal papasakotumėt plačiau apie šią situaciją? Apie laiką, kai Bogdanas Bogdanovićius ima trauktis iš politikos?
I. R.: Aštuntojo Serbijos komunistų partijos kongreso metu, 1987 metais, bolševikų sparnas tapo valdančiąja dauguma ir Bogdanovićius su liberaliaisiais kolegomis buvo priversti pasitraukti. Tuomet jis parašė laišką komunistų partijos centro komitetui. Laiške jis analizavo partijos neostalinistinę lingvistiką, bet ne pačią politiką. Tame laiške viskas buvo itin kruopščiai išnagrinėta, tačiau daugelis žmonių nesuprato jo turinio. Vis dėlto tai buvo viešas pasipriešinimas bolševikiškoms tendencijoms, Bogdanovićius buvo išmestas iš komunistų partijos. Taip labai vėlai savo gyvenime jis tapo disidentu klasikine prasme. Visa tai atsitiko devintojo dešimtmečio pabaigoje, tik pora metų prieš komunistinių režimų griuvimą Rytų Europoje. Paraleliai Bogdanovićius kritikavo ir nacionalistines tendencijas, įsišaknijusias skirtingų regionų komunistų partijose. Didžiausi bolševikai, pasirodo, buvo ir didžiausi nacionalistai – ir ne tik Serbijoje – tai davė pradžią kariniams konfliktams visoje Jugoslavijoje. Bogdanovićius tam nepritarė nuo pat pradžių.
I. W.: Tai išties labai įdomūs politiniai posūkiai. Pakalbėkime apie knygas, kurias Bogdanas Bogdanovićius parašė vėliau, tai jau buvo jo kaip politinio disidento era.
I. R.: Ir prieš tai jis rašė knygas, pavyzdžiui, „Beprasmiškas kastuvėlis“, išspausdinta 1963 m., tačiau buvo nesuprastas daugelio skaitytojų. Savo amžininkams architektams Bogdanovićius atrodė per daug ezoteriškas ir nerimtas, o paprastam skaitytojui jis buvo per daug „intelektualus“. Štai kodėl aš kalbu apie buvimą „pagarbiai ignoruojamu“. Jis pradėjo rašyti knygas šeštajame dešimtmetyje, tačiau pačios svarbiausios buvo išleistos dešimtajame dešimtmetyje. Jose Bogdanovićius kritikavo nacionalizmą ir jo padarinius, žvelgdamas pro miesto likimo prizmę, jis visada įtikinėjo, kad miestų naikintojai buvo didžiausi nusikaltėliai Jugoslavijoje. Jei nori sunaikinti kultūrą, turi sunaikinti miestą. Neatsitiktinai lotyniškai civitas reiškia ir kultūrą, civilizaciją, ir miestą. Bogdanovićius miestą laikė „asmenybe“, turinčia savo įpročius, psichologiją, erotizmą ir daugelį kitų savybių, sudarančių jo identitetą. Galiausiai 1993 m. Bogdanas Bogdanovićius buvo priverstas palikti Belgradą ir įsikurti Austrijoje.
I. W.: Ar galite papasakoti daugiau apie Bogdanovićiaus pedagoginę karjerą?
I. R.: Jis buvo populiariausias dėstytojas architektūros fakultete dėl savo nekonvencinių mokymo metodų. Septintajame dešimtmetyje jis skaitė paskaitas apie miesto istoriją. Vėliau tapo fakulteto dekanu, tada jis bandė reformuoti universitetą, remdamasis principais, panašiais į šiandieninę Bolonijos sistemą. Jam nepavyko – nesulaukė pritarimo iš komunistų partijos. Bogdanovićiui taip pat teko nemažai kritikos iš universiteto kolegų, taigi jis buvo priverstas atsistatydinti. Po poros metų kaime netoli Belgrado jis įkūrė ezoterinę mokyklą siauresniam studentų ratui. Tokiu būdu prieš tapdamas politiniu disidentu jis pirmiausia tapo disidentu architektūroje.
I. W.: Kuriuo metu veikė „Kaimo mokykla“?
I. R.: Pirmuosius kursus, pavadintus „Simbolinės formos“, jis skaitė nuo 1973 m. atokiame kaime. Bogdanovićius nuosekliai šį kursą ėmė dėstyti nuo 1976 metų. Minėtoji mokykla veikė iki 1990 m., tada buvo nugriauta policijos pareigūnų, greičiausiai Slobodano Miloševičiaus užsakymu.
I. W.: Labai ačiū, Ivanai, už nuostabų pokalbį.
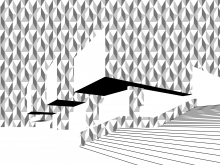

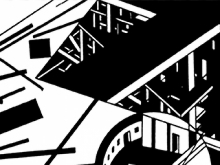

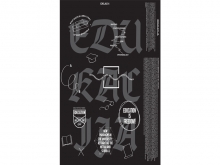











 Jaroslav Černi gyvenamieji namai, Belgradas, 1953 m., Ivano Ristićiaus nuotrauka
Jaroslav Černi gyvenamieji namai, Belgradas, 1953 m., Ivano Ristićiaus nuotrauka Memorialas žydams – fašizmo aukoms, Belgradas, 1952 m., Ivano Ristićiaus nuotrauka
Memorialas žydams – fašizmo aukoms, Belgradas, 1952 m., Ivano Ristićiaus nuotrauka Slobodište, Kruševacas, 1965 m., Dovanų slėnis, Ivano Ristićiaus nuotrauka
Slobodište, Kruševacas, 1965 m., Dovanų slėnis, Ivano Ristićiaus nuotrauka Karių kapinės, Štipas, 1974 m., Ivano Ristićiaus nuotrauka
Karių kapinės, Štipas, 1974 m., Ivano Ristićiaus nuotrauka Memorialas koncentracijos stovyklų aukoms, Jasenovacas, 1966 m., Ivano Ristićiaus nuotrauka
Memorialas koncentracijos stovyklų aukoms, Jasenovacas, 1966 m., Ivano Ristićiaus nuotrauka Jugoslavijos Federalinės Respublikos herbas, Ivano Ristićiaus nuotrauka
Jugoslavijos Federalinės Respublikos herbas, Ivano Ristićiaus nuotrauka Kritusių laisvės kovotojų kulto vieta, Vlasotincė, 1975 m., Ivano Ristićiaus nuotrauka
Kritusių laisvės kovotojų kulto vieta, Vlasotincė, 1975 m., Ivano Ristićiaus nuotrauka Partizanų nekropolis Mostare, Ivano Ristićiaus nuotrauka, 2009 m.
Partizanų nekropolis Mostare, Ivano Ristićiaus nuotrauka, 2009 m. Memorialas mirusiems kovose dėl Nepriklausomybės 1804–1945 metais, Knjaževacas, 1971 m., Ivano Ristićiaus nuotrauka
Memorialas mirusiems kovose dėl Nepriklausomybės 1804–1945 metais, Knjaževacas, 1971 m., Ivano Ristićiaus nuotrauka Kenotafai fašizmo aukoms atminti, Travnikas, 1975 m., Ivano Ristićiaus nuotrauka
Kenotafai fašizmo aukoms atminti, Travnikas, 1975 m., Ivano Ristićiaus nuotrauka Dudiko memorialinis parkas, Vukovaras, 1980 m., Ivano Ristićiaus nuotrauka
Dudiko memorialinis parkas, Vukovaras, 1980 m., Ivano Ristićiaus nuotrauka Kovotojų mauzoliejus, Popina, 1981 m., Ivano Ristićiaus nuotrauka
Kovotojų mauzoliejus, Popina, 1981 m., Ivano Ristićiaus nuotrauka